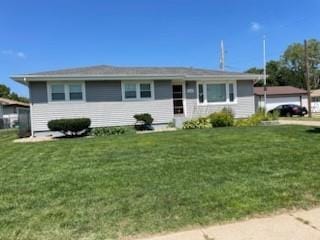
2718 W 10th St Grand Island, NE 68803
Estimated payment $1,633/month
Total Views
770
3
Beds
1.5
Baths
1,080
Sq Ft
$240
Price per Sq Ft
Highlights
- Ranch Style House
- 2 Car Detached Garage
- Landscaped
- Wood Flooring
- Patio
- Forced Air Heating and Cooling System
About This Home
Furnace is 2 years old, water heater 1 year old. Walk through bathroom from Dining/Kitchen to primary bedroom. All appliances stay. Well manicured yard. Bookshelf in basement stays. This home is clean, neat and ready to move into.
Listing Agent
Woods Bros Realty Brokerage Email: 3083986600, jarilyn.bartlett@woodsbros.com License #960561 Listed on: 08/18/2025

Open House Schedule
-
Sunday, August 24, 20253:00 to 4:00 pm8/24/2025 3:00:00 PM +00:008/24/2025 4:00:00 PM +00:00Add to Calendar
Home Details
Home Type
- Single Family
Est. Annual Taxes
- $2,657
Year Built
- Built in 1969
Lot Details
- 871 Sq Ft Lot
- Wood Fence
- Chain Link Fence
- Landscaped
- Sprinklers on Timer
- Property is zoned R2
Parking
- 2 Car Detached Garage
- Garage Door Opener
Home Design
- Ranch Style House
- Frame Construction
- Composition Roof
- Vinyl Siding
Interior Spaces
- 1,080 Sq Ft Home
- Window Treatments
- Combination Kitchen and Dining Room
Kitchen
- Electric Range
- Microwave
- Dishwasher
Flooring
- Wood
- Carpet
- Tile
Bedrooms and Bathrooms
- 3 Main Level Bedrooms
Partially Finished Basement
- Basement Fills Entire Space Under The House
- Laundry in Basement
Home Security
- Storm Doors
- Carbon Monoxide Detectors
- Fire and Smoke Detector
Outdoor Features
- Patio
Schools
- Newell Elementary School
- Walnut Middle School
- Grand Island Senior High School
Utilities
- Forced Air Heating and Cooling System
- Natural Gas Connected
- Gas Water Heater
- Cable TV Available
Community Details
- West Lawn Addn. Subdivision
Listing and Financial Details
- Assessor Parcel Number 400118726
Map
Create a Home Valuation Report for This Property
The Home Valuation Report is an in-depth analysis detailing your home's value as well as a comparison with similar homes in the area
Home Values in the Area
Average Home Value in this Area
Tax History
| Year | Tax Paid | Tax Assessment Tax Assessment Total Assessment is a certain percentage of the fair market value that is determined by local assessors to be the total taxable value of land and additions on the property. | Land | Improvement |
|---|---|---|---|---|
| 2024 | $2,657 | $182,134 | $13,514 | $168,620 |
| 2023 | $3,220 | $177,223 | $13,514 | $163,709 |
| 2022 | $3,011 | $149,851 | $9,009 | $140,842 |
| 2021 | $2,894 | $141,879 | $9,009 | $132,870 |
| 2020 | $2,948 | $141,879 | $9,009 | $132,870 |
| 2019 | $2,893 | $137,250 | $9,009 | $128,241 |
| 2017 | $2,689 | $124,230 | $9,009 | $115,221 |
| 2016 | $2,258 | $108,392 | $9,009 | $99,383 |
| 2015 | $1,957 | $92,492 | $9,009 | $83,483 |
| 2014 | $1,943 | $88,517 | $9,009 | $79,508 |
Source: Public Records
Property History
| Date | Event | Price | Change | Sq Ft Price |
|---|---|---|---|---|
| 08/18/2025 08/18/25 | For Sale | $259,000 | -- | $240 / Sq Ft |
Source: Grand Island Board of REALTORS®
Purchase History
| Date | Type | Sale Price | Title Company |
|---|---|---|---|
| Warranty Deed | $150,000 | None Available | |
| Warranty Deed | $112,000 | -- | |
| Survivorship Deed | $112,000 | -- | |
| Warranty Deed | $105,000 | -- | |
| Warranty Deed | $105,000 | -- |
Source: Public Records
Mortgage History
| Date | Status | Loan Amount | Loan Type |
|---|---|---|---|
| Open | $75,000 | New Conventional | |
| Previous Owner | $5,035 | Stand Alone Second | |
| Previous Owner | $112,500 | No Value Available | |
| Previous Owner | $29,500 | New Conventional | |
| Previous Owner | $98,500 | New Conventional | |
| Previous Owner | $49,986 | Unknown | |
| Previous Owner | $98,500 | New Conventional | |
| Previous Owner | $40,000 | New Conventional |
Source: Public Records
Similar Homes in Grand Island, NE
Source: Grand Island Board of REALTORS®
MLS Number: 20250825
APN: 400118726
Nearby Homes
- 2903 Hancock Place
- 715 N Howard Ave
- 1218 Plantation Place
- 2612 W 13th St
- 625 N Howard Ave
- 1212 Kennedy Dr
- 611 West Ave
- 1404 Howard Place
- 1323 N Lafayette Ave
- 1519 N Kruse Ave
- 2120 W 6th St
- 1323 N Park Ave
- 2204 W 5th St
- 1315 N Grand Island Ave
- 424 N Carey St
- 1222 W 10th St
- 1719 N Park Ave
- 1414 W 6th St
- 1708 N Huston Ave
- 1404 W 5th St
- 1403 Ruby Ave
- 1113 N Claude Rd
- 1021 Starwood Ave
- 2404 W 1st St Unit 2404
- 3720 State St
- 504 N Elm St
- 2300 W Capital Ave
- 3721 W Capital Ave
- 123 N Locust St Unit 304
- 406 Yund St Unit 1
- 415 S Cherry St
- 588 S Stuhr Rd
- 3601 Innate Cir
- 200 E Us Highway 34
- 424 E 31st St
- 2314 Hudson Way
- 611 W 10th St Unit 2
- 1015 Theatre Dr
- 1019 Theatre Dr
- 710 N Kansas Ave






