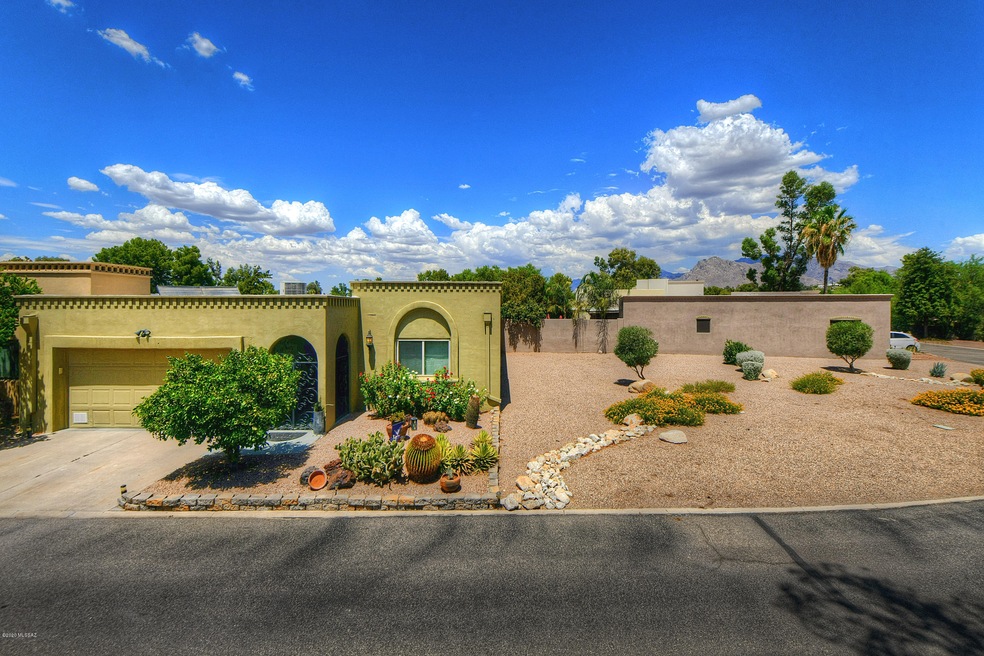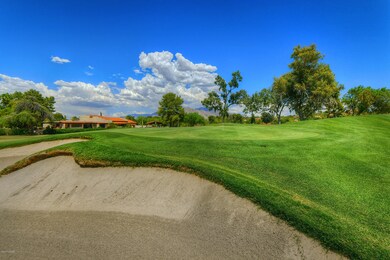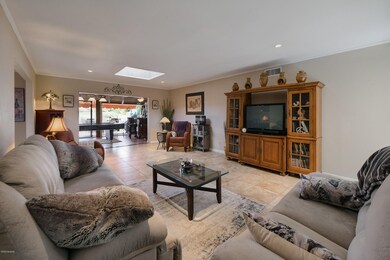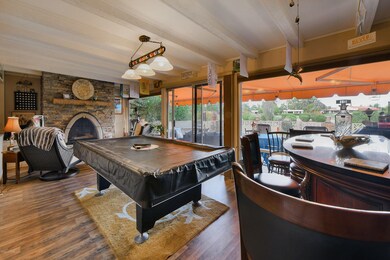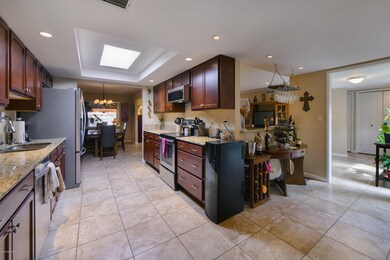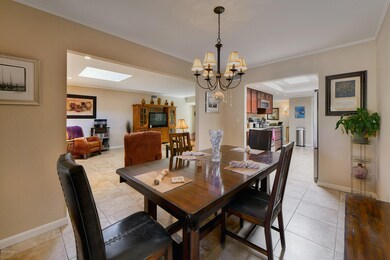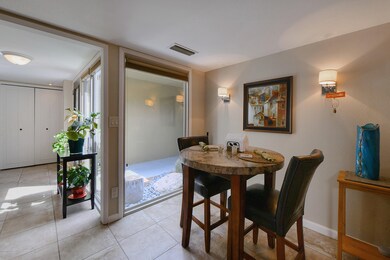
2718 W Magee Rd Tucson, AZ 85742
Highlights
- On Golf Course
- Fitness Center
- Gated Community
- Cross Middle School Rated A-
- 2 Car Garage
- EnerPHit Refurbished Home
About This Home
As of September 2020Located in the desirable Omni Tucson National on a corner lot! Beautifully remodeled with gorgeous tiled floor & up-dated neutral tones, crownmolding. An abundance of cabinetry in kitchen features granite counter tops w/tumbled stone backsplash, stainless steel appliances. Separate dining room plus breakfast area and/or a great office. Spacious BR's, Mstr suite has office/ sitting area with barn doors and an additional closet, decorative tiled shower surround and granite counter tops. Bright & open living room plus an additional family room with slate tiled fireplace and a wall of windows! Spectacular view of the 14th fairway and stunning mountain views! Large laundry room w/wall of cabinets & garage has lots of storage cabinets. Additional storage closet in backyard.
Last Agent to Sell the Property
WeMoveTucson Brokerage Email: kynn@wemovetucson.com Listed on: 07/20/2020
Last Buyer's Agent
Mindy Slanaker
Tierra Antigua Realty
Property Details
Home Type
- Condominium
Est. Annual Taxes
- $2,556
Year Built
- Built in 1968
Lot Details
- On Golf Course
- East or West Exposure
- Block Wall Fence
- Desert Landscape
- Paved or Partially Paved Lot
- Back and Front Yard
HOA Fees
- $267 Monthly HOA Fees
Property Views
- Golf Course
- Mountain
Home Design
- Mediterranean Architecture
- Built-Up Roof
- Masonry
Interior Spaces
- 2,291 Sq Ft Home
- Property has 1 Level
- Ceiling Fan
- Skylights
- Wood Burning Fireplace
- Garden Windows
- Family Room with Fireplace
- Great Room
- Formal Dining Room
- Home Office
- Recreation Room
- Laundry Room
Kitchen
- Breakfast Area or Nook
- Electric Oven
- Electric Cooktop
- Microwave
- Dishwasher
- Stainless Steel Appliances
- Granite Countertops
- Disposal
Flooring
- Carpet
- Ceramic Tile
Bedrooms and Bathrooms
- 2 Bedrooms
- Walk-In Closet
- 2 Full Bathrooms
- Solid Surface Bathroom Countertops
- Dual Vanity Sinks in Primary Bathroom
- Separate Shower in Primary Bathroom
- Bathtub with Shower
Parking
- 2 Car Garage
- Garage Door Opener
- Driveway
Outdoor Features
- Courtyard
- Covered patio or porch
- Arizona Room
Schools
- Mesa Verde Elementary School
- Cross Middle School
- Canyon Del Oro High School
Utilities
- Forced Air Heating and Cooling System
- Heating System Uses Natural Gas
- Natural Gas Water Heater
- High Speed Internet
- Phone Available
- Satellite Dish
- Cable TV Available
Additional Features
- No Interior Steps
- EnerPHit Refurbished Home
Community Details
Overview
- Association fees include common area maintenance, gated community
- Tucson National C. C. Community
- Casas De Oro Subdivision
- The community has rules related to deed restrictions
Recreation
- Golf Course Community
- Tennis Courts
- Fitness Center
- Community Pool
- Jogging Path
- Hiking Trails
Additional Features
- Recreation Room
- Gated Community
Ownership History
Purchase Details
Purchase Details
Home Financials for this Owner
Home Financials are based on the most recent Mortgage that was taken out on this home.Purchase Details
Purchase Details
Home Financials for this Owner
Home Financials are based on the most recent Mortgage that was taken out on this home.Purchase Details
Home Financials for this Owner
Home Financials are based on the most recent Mortgage that was taken out on this home.Purchase Details
Home Financials for this Owner
Home Financials are based on the most recent Mortgage that was taken out on this home.Purchase Details
Home Financials for this Owner
Home Financials are based on the most recent Mortgage that was taken out on this home.Similar Homes in Tucson, AZ
Home Values in the Area
Average Home Value in this Area
Purchase History
| Date | Type | Sale Price | Title Company |
|---|---|---|---|
| Special Warranty Deed | -- | None Listed On Document | |
| Special Warranty Deed | -- | None Listed On Document | |
| Warranty Deed | $380,000 | Old Republic Title Agency | |
| Warranty Deed | -- | Old Republic Title | |
| Interfamily Deed Transfer | -- | None Available | |
| Interfamily Deed Transfer | -- | None Available | |
| Interfamily Deed Transfer | -- | Stewart Title & Tr Of Tucson | |
| Warranty Deed | $336,000 | Long Title Agency Inc | |
| Warranty Deed | $240,000 | First American Title Ins Co | |
| Warranty Deed | $240,000 | First American Title Ins Co | |
| Cash Sale Deed | $150,000 | Catalina Title Agency | |
| Cash Sale Deed | $150,000 | Catalina Title Agency |
Mortgage History
| Date | Status | Loan Amount | Loan Type |
|---|---|---|---|
| Previous Owner | $380,000 | VA | |
| Previous Owner | $298,000 | New Conventional | |
| Previous Owner | $319,200 | New Conventional | |
| Previous Owner | $240,000 | New Conventional |
Property History
| Date | Event | Price | Change | Sq Ft Price |
|---|---|---|---|---|
| 09/29/2020 09/29/20 | Sold | $380,000 | 0.0% | $166 / Sq Ft |
| 08/30/2020 08/30/20 | Pending | -- | -- | -- |
| 07/20/2020 07/20/20 | For Sale | $380,000 | +13.1% | $166 / Sq Ft |
| 09/04/2018 09/04/18 | Sold | $336,000 | 0.0% | $156 / Sq Ft |
| 08/05/2018 08/05/18 | Pending | -- | -- | -- |
| 12/06/2017 12/06/17 | For Sale | $336,000 | +40.0% | $156 / Sq Ft |
| 04/04/2014 04/04/14 | Sold | $240,000 | 0.0% | $111 / Sq Ft |
| 03/05/2014 03/05/14 | Pending | -- | -- | -- |
| 02/27/2014 02/27/14 | For Sale | $240,000 | +60.0% | $111 / Sq Ft |
| 12/11/2013 12/11/13 | Sold | $150,000 | 0.0% | $69 / Sq Ft |
| 11/11/2013 11/11/13 | Pending | -- | -- | -- |
| 06/18/2013 06/18/13 | For Sale | $150,000 | -- | $69 / Sq Ft |
Tax History Compared to Growth
Tax History
| Year | Tax Paid | Tax Assessment Tax Assessment Total Assessment is a certain percentage of the fair market value that is determined by local assessors to be the total taxable value of land and additions on the property. | Land | Improvement |
|---|---|---|---|---|
| 2024 | $2,973 | $22,829 | -- | -- |
| 2023 | $2,733 | $21,742 | $0 | $0 |
| 2022 | $2,733 | $20,707 | $0 | $0 |
| 2021 | $2,683 | $18,781 | $0 | $0 |
| 2020 | $2,637 | $18,781 | $0 | $0 |
| 2019 | $2,556 | $17,887 | $0 | $0 |
| 2018 | $2,507 | $16,584 | $0 | $0 |
| 2017 | $2,469 | $16,584 | $0 | $0 |
| 2016 | $2,290 | $15,794 | $0 | $0 |
| 2015 | $2,215 | $15,042 | $0 | $0 |
Agents Affiliated with this Home
-

Seller's Agent in 2020
Kynn Escalante
WeMoveTucson
(520) 529-4010
6 in this area
74 Total Sales
-
M
Buyer's Agent in 2020
Mindy Slanaker
Tierra Antigua Realty
-
C
Seller's Agent in 2018
Connie Huff
Long Realty
-
L
Buyer's Agent in 2018
Lizzie Santasiere
Cross-Over Realty, LLC
(520) 256-7245
6 in this area
22 Total Sales
-
D
Seller's Agent in 2014
Danny Roth
Keller Williams Southern Arizona
-
J
Seller Co-Listing Agent in 2014
Jordan Munic
Keller Williams Southern Arizona
Map
Source: MLS of Southern Arizona
MLS Number: 22017817
APN: 225-44-3070
- 2851 W Medallion Dr
- 2886 W Simplicity Dr
- 7932 N Casas Cameo
- 2898 W Simplicity Dr
- 7921 N Casas Carmen
- 2791 W Casas Cir Unit 31
- 7855 N John Paul Jones Ave
- 7881 N Casimir Pulaski Ave
- 7688 N Meredith Blvd
- 7885 N Jensen Dr
- 2990 W Trevi Place Unit 100
- 2990 W Trevi Place Unit 200
- 7821 N Jensen Dr
- 2424 W Via di Silvio
- 8242 N Shannon Rd Unit 1207
- 2384 W Via di Silvio
- 2372 W Via di Silvio
- 2643 W Cezanne Cir
- 3181 W Magee Rd
- 8142 N Modena Dr
