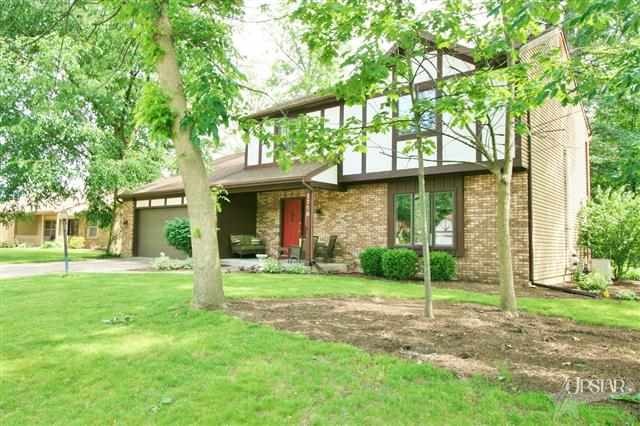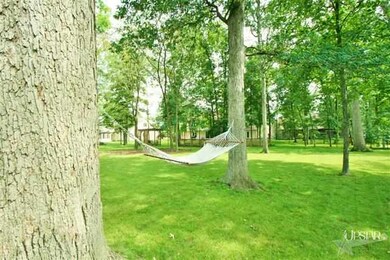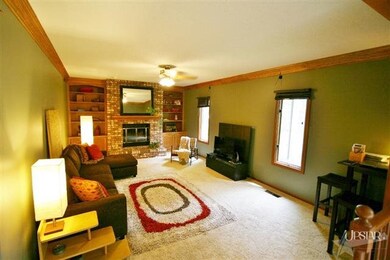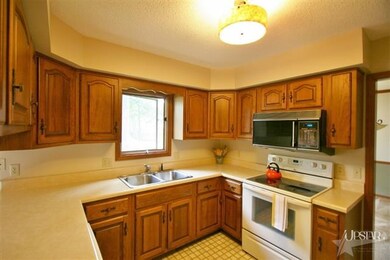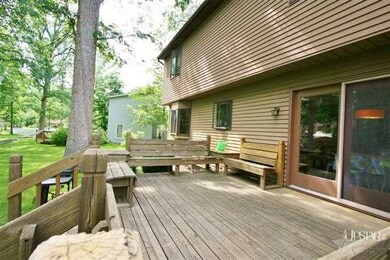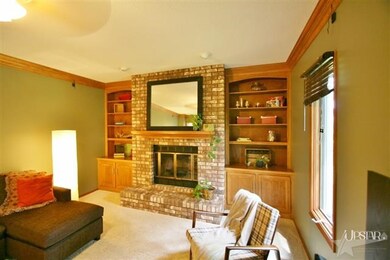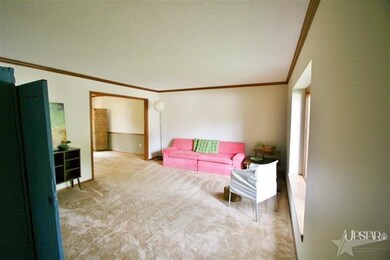
2718 Westmore Dr Fort Wayne, IN 46845
Highlights
- Partially Wooded Lot
- 2 Car Attached Garage
- Central Air
- Perry Hill Elementary School Rated A-
- Built-In Features
- Wood Siding
About This Home
As of August 2021Beautiful two owner, 4 bedroom home with unfinished basement in NWAC Schools. This home has so much to offer with two very large family rooms, eat in kitchen, formal dining room, and extra large garage all on a cul-de-sac. Almost every room has crown molding! Solid wood doors throughout and large closest in all the bedrooms! The family room is wired for surround sound and has a beautiful brick fireplace with built in shelving on either side. The yard is perfect for outdoor entertaining with plenty of room for cookouts on the deck. The roof, furnace, and central air unit are all with in 6 years old! The water heater was replaced in 2010 and the sump pump was replaced in 2012. The interior of this home has been professionally painted and the carpets just cleaned! Take a tour today!
Home Details
Home Type
- Single Family
Est. Annual Taxes
- $1,585
Year Built
- Built in 1984
Lot Details
- 9,583 Sq Ft Lot
- Lot Dimensions are 90x147
- Partially Wooded Lot
HOA Fees
- $6 Monthly HOA Fees
Parking
- 2 Car Attached Garage
Home Design
- Wood Siding
Interior Spaces
- 2-Story Property
- Built-In Features
- Storage In Attic
- Partially Finished Basement
Bedrooms and Bathrooms
- 4 Bedrooms
Utilities
- Central Air
- Heating System Uses Gas
Listing and Financial Details
- Assessor Parcel Number 02-02-35-378-003.000-091
Ownership History
Purchase Details
Home Financials for this Owner
Home Financials are based on the most recent Mortgage that was taken out on this home.Purchase Details
Home Financials for this Owner
Home Financials are based on the most recent Mortgage that was taken out on this home.Purchase Details
Home Financials for this Owner
Home Financials are based on the most recent Mortgage that was taken out on this home.Purchase Details
Home Financials for this Owner
Home Financials are based on the most recent Mortgage that was taken out on this home.Purchase Details
Home Financials for this Owner
Home Financials are based on the most recent Mortgage that was taken out on this home.Similar Homes in Fort Wayne, IN
Home Values in the Area
Average Home Value in this Area
Purchase History
| Date | Type | Sale Price | Title Company |
|---|---|---|---|
| Warranty Deed | -- | New Title Company Name | |
| Warranty Deed | -- | Centurion Land Title Inc | |
| Deed | $194,900 | -- | |
| Warranty Deed | $194,900 | Riverbend Title Llc | |
| Warranty Deed | -- | Metropolitan Title Of In | |
| Warranty Deed | -- | Commonwealth-Dreibelbiss Tit |
Mortgage History
| Date | Status | Loan Amount | Loan Type |
|---|---|---|---|
| Open | $200,000 | New Conventional | |
| Closed | $200,000 | Closed End Mortgage | |
| Previous Owner | $18,000 | New Conventional | |
| Previous Owner | $156,512 | FHA | |
| Previous Owner | $143,000 | New Conventional | |
| Previous Owner | $141,455 | Purchase Money Mortgage |
Property History
| Date | Event | Price | Change | Sq Ft Price |
|---|---|---|---|---|
| 08/31/2021 08/31/21 | Sold | $250,000 | 0.0% | $119 / Sq Ft |
| 08/04/2021 08/04/21 | Pending | -- | -- | -- |
| 07/23/2021 07/23/21 | For Sale | $250,000 | +28.3% | $119 / Sq Ft |
| 04/24/2018 04/24/18 | Sold | $194,900 | 0.0% | $93 / Sq Ft |
| 03/11/2018 03/11/18 | Pending | -- | -- | -- |
| 03/09/2018 03/09/18 | For Sale | $194,900 | +22.3% | $93 / Sq Ft |
| 07/15/2013 07/15/13 | Sold | $159,400 | -0.3% | $76 / Sq Ft |
| 06/18/2013 06/18/13 | Pending | -- | -- | -- |
| 06/17/2013 06/17/13 | For Sale | $159,900 | -- | $76 / Sq Ft |
Tax History Compared to Growth
Tax History
| Year | Tax Paid | Tax Assessment Tax Assessment Total Assessment is a certain percentage of the fair market value that is determined by local assessors to be the total taxable value of land and additions on the property. | Land | Improvement |
|---|---|---|---|---|
| 2024 | $3,112 | $303,300 | $23,400 | $279,900 |
| 2022 | $2,675 | $257,900 | $23,400 | $234,500 |
| 2021 | $2,384 | $228,800 | $23,400 | $205,400 |
| 2020 | $2,163 | $206,600 | $23,400 | $183,200 |
| 2019 | $2,013 | $192,500 | $23,400 | $169,100 |
| 2018 | $1,811 | $177,300 | $23,400 | $153,900 |
| 2017 | $1,672 | $167,200 | $23,400 | $143,800 |
| 2016 | $1,657 | $165,700 | $23,400 | $142,300 |
| 2014 | $1,596 | $159,600 | $23,400 | $136,200 |
| 2013 | $1,563 | $156,300 | $23,400 | $132,900 |
Agents Affiliated with this Home
-
S
Seller's Agent in 2021
Stephanie Carnahan
Coldwell Banker Real Estate Gr
-
S
Buyer's Agent in 2021
Shannon Warner
Keller Williams Realty Group
-
Dave Gall

Seller's Agent in 2018
Dave Gall
Coldwell Banker Real Estate Group
(260) 466-2266
163 Total Sales
-
Anna Marquardt

Buyer's Agent in 2018
Anna Marquardt
Coldwell Banker Real Estate Gr
(260) 466-6741
103 Total Sales
-
Justin Heflin

Seller's Agent in 2013
Justin Heflin
Mike Thomas Assoc., Inc
(260) 579-6730
201 Total Sales
Map
Source: Indiana Regional MLS
MLS Number: 201307097
APN: 02-02-35-378-003.000-091
- 2410 White Hall Dr
- 2825 Northway Dr
- 1950 Windmill Ridge Run
- 1716 Traders Crossing
- 10535 Brandywine Dr
- 2014 Monet Dr
- 9713 Auburn Rd
- 1710 Ransom Dr
- 12008 Woodbourne Ct
- 9909 Castle Ridge Place
- 12007 Woodbourne Ct
- 1715 Woodland Crossing
- 1618 Autumn Run
- 1603 Autumn Run
- 4121 Norarrow Dr
- 11510 Trails Dr N
- 4321 Norarrow Dr
- 4726 Honey Oak Run
- 4421 Norarrow Dr
- 1021 Wingate Dr
