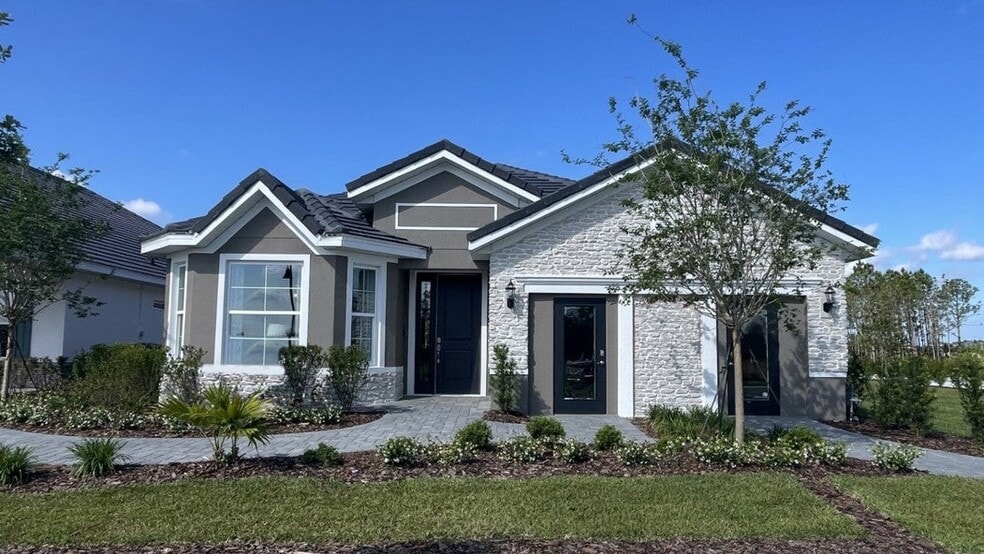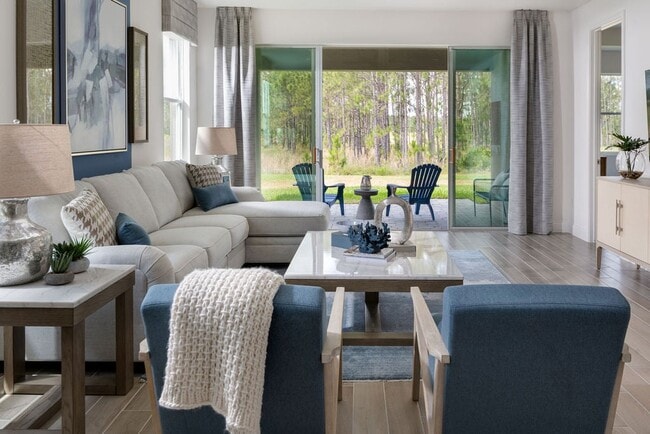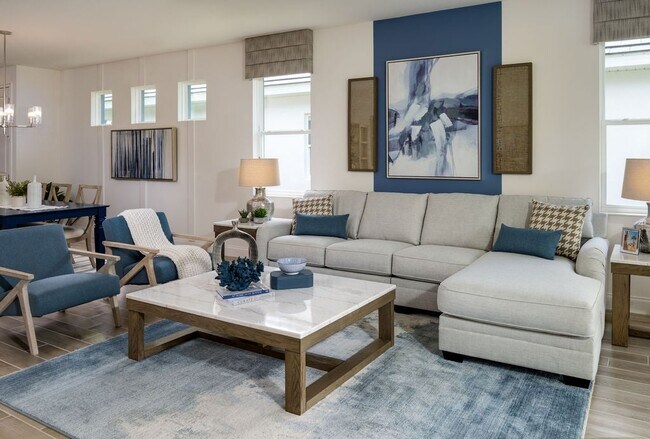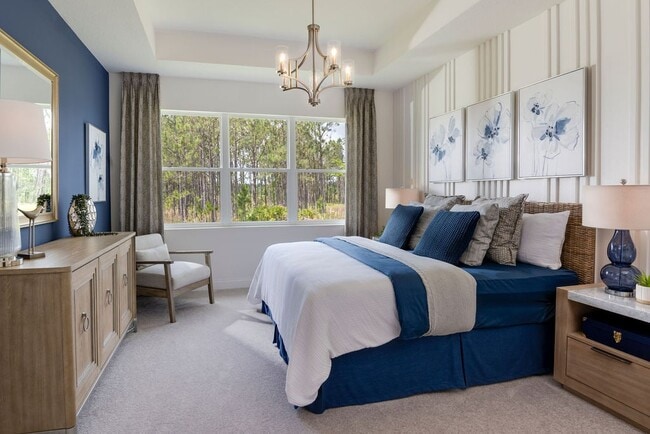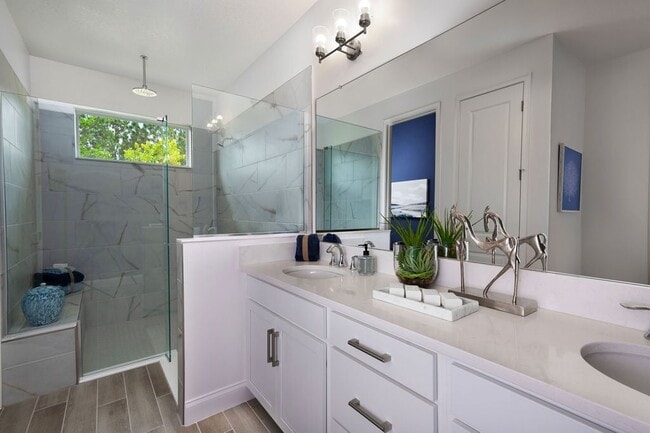
2718 Wise River Ln Zephyrhills, FL 33541
Tamarack at Two Rivers - Two RiversEstimated payment $4,290/month
Highlights
- Fitness Center
- New Construction
- Lap or Exercise Community Pool
- Yoga or Pilates Studio
- Gated Community
- Community Dining Room
About This Home
Hampton II decorated model is now open for tours. The Hampton is an inviting single-story floorplan featuring 4 bedrooms, 3 bathrooms and 2,384 square feet of living space. Right off the foyer is a spacious study featuring optional French doors, perfect for working from home or an extra space to entertain. The kitchen welcomes you with a beautiful spacious island and flows seamlessly into the gathering and great room, and then out to your lanai. The Master Suite located off the great room features a great walk-in-closet and luxurious master bath equipped with his-and-hers sinks and walk in shower. The Hampton is the perfect floorplan where your family can grow.
Builder Incentives
This holiday season – unwrap savings and exclusive financing offers, including interest rates starting as low as 3.75% (6.903% APR) on select Orlando homes and in Tampa up to $80,000 in Flex Cash on select homes*. Ring in *Terms and conditions apply.
Sales Office
| Monday - Tuesday |
10:00 AM - 5:00 PM
|
| Wednesday |
12:00 PM - 5:00 PM
|
| Thursday - Saturday |
10:00 AM - 5:00 PM
|
| Sunday |
12:00 PM - 5:00 PM
|
Home Details
Home Type
- Single Family
HOA Fees
- $63 Monthly HOA Fees
Parking
- 2 Car Garage
Home Design
- New Construction
Interior Spaces
- 1-Story Property
Bedrooms and Bathrooms
- 4 Bedrooms
- 3 Full Bathrooms
Community Details
Amenities
- Community Dining Room
- Amenity Center
Recreation
- Yoga or Pilates Studio
- Tennis Courts
- Pickleball Courts
- Sport Court
- Community Playground
- Fitness Center
- Lap or Exercise Community Pool
- Event Lawn
- Hiking Trails
Additional Features
- Gated Community
Map
Other Move In Ready Homes in Tamarack at Two Rivers - Two Rivers
About the Builder
- Tamarack at Two Rivers - Two Rivers
- Tamarack at Two Rivers - 60'
- 2726 Wise River Ln
- 2436 Wise River Ln
- Tamarack at Two Rivers - 50'
- 2302 Lone Tree Bend
- Two Rivers - Artisan Series
- 2349 Wise River Ln
- 2250 Wise River Ln
- 2263 Wise River Ln
- 1971 Drummond Point
- Two Rivers - Villas Series
- 34234 Polacca Ln
- 35694 Durand Ct
- 35718 Durand Ct
- 35726 Durand Ct
- Northwater at Two Rivers
- Shortgrass - Two Rivers
- Hammock at Two Rivers
- 35911 Sunflower Hill Dr
