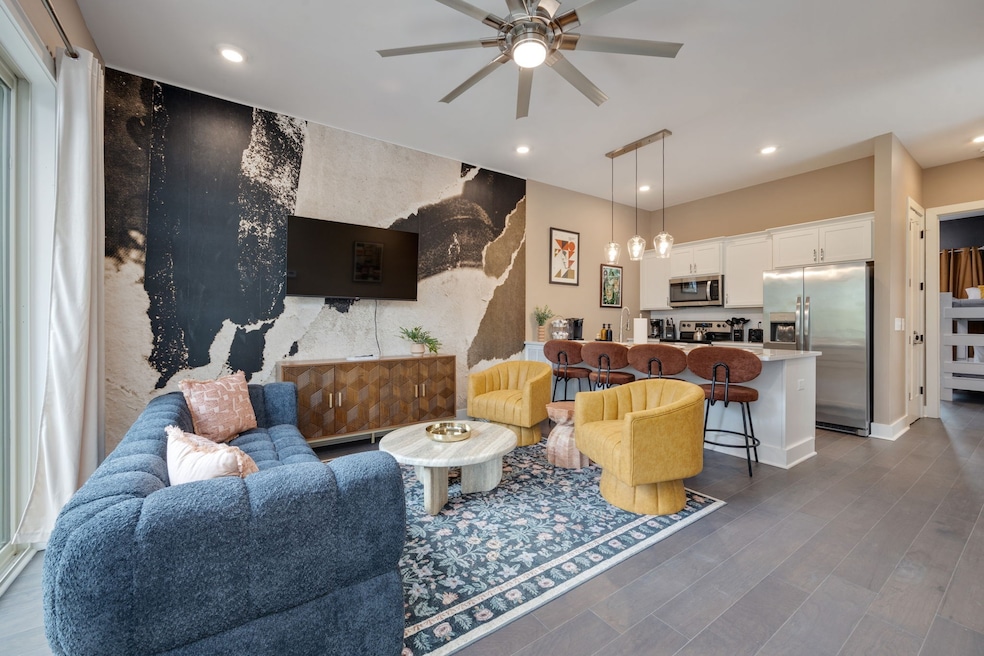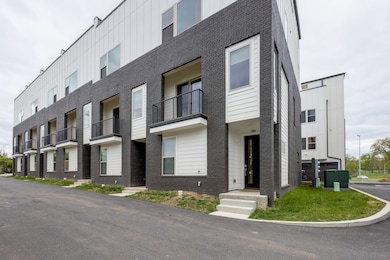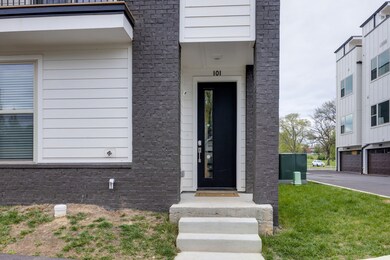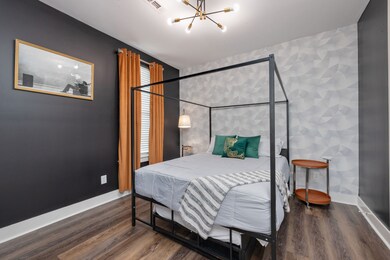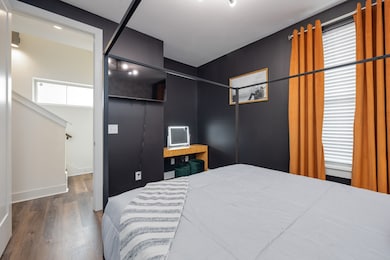2719 Alameda St Unit 101 Nashville, TN 37208
Hadley Park NeighborhoodEstimated payment $4,288/month
Highlights
- Deck
- Valley View
- Balcony
- Contemporary Architecture
- Wood Flooring
- 2 Car Attached Garage
About This Home
$70k Aprox Yearly income!! Step into "Diva Glam" at 2719 Alameda Street — where luxury meets investment opportunity just 2 miles from Downtown Nashville. This spectacular short-term rental delivers a high-end guest experience, thoughtfully designed bedrooms. Bold, stylish interiors feature custom glam decor, designer lighting, and a gourmet kitchen designed to impress. Multiple living areas, a spacious open-concept floor plan, and a private rooftop deck with dazzling skyline views make it the ultimate Nashville retreat. Zoned MUL-A with a transferable NOO STR permit, this home is a proven income producer with exceptional guest reviews. Walkable to the Buchanan Arts District and just minutes from Broadway, Germantown, and the best of Music City nightlife and dining. Offered fully furnished — an extraordinary turnkey opportunity for discerning investors or those seeking a show-stopping urban getaway! NOOSTR, NOO STR, Short term rental eligible. Two units available side to side - great for double listings!!
Listing Agent
Hive Nashville LLC Brokerage Phone: 6156134461 License # 323306 Listed on: 10/25/2025
Townhouse Details
Home Type
- Townhome
Est. Annual Taxes
- $3,437
Year Built
- Built in 2023
HOA Fees
- $200 Monthly HOA Fees
Parking
- 2 Car Attached Garage
- Rear-Facing Garage
Home Design
- Contemporary Architecture
Interior Spaces
- 1,857 Sq Ft Home
- Property has 3 Levels
- Entrance Foyer
- Wood Flooring
- Valley Views
Kitchen
- Microwave
- Dishwasher
Bedrooms and Bathrooms
- 4 Bedrooms | 1 Main Level Bedroom
- 4 Full Bathrooms
Outdoor Features
- Balcony
- Deck
Schools
- Park Avenue Enhanced Option Elementary School
- Moses Mckissack Middle School
- Pearl Cohn Magnet High School
Additional Features
- 871 Sq Ft Lot
- Central Heating and Cooling System
Listing and Financial Details
- Assessor Parcel Number 092020M00500CO
Community Details
Overview
- Association fees include maintenance structure, ground maintenance, trash
- 1010 28Th Ave N Commons Subdivision
Pet Policy
- Pets Allowed
Map
Home Values in the Area
Average Home Value in this Area
Property History
| Date | Event | Price | List to Sale | Price per Sq Ft |
|---|---|---|---|---|
| 10/25/2025 10/25/25 | For Sale | $720,000 | -- | $388 / Sq Ft |
Source: Realtracs
MLS Number: 3033636
- 2719 Alameda St Unit 102
- 2721 Alameda St
- 2704 Morena St
- 2707 Morena St
- 908 28th Ave N
- 2423 Alameda St
- 2110 Batavia St
- 3012 Batavia St
- 2717 Batavia St
- 2509 Scovel St
- 2421 Meharry Blvd
- 2531 W Heiman St
- 2529 W Heiman St
- 2527 W Heiman St
- 2525 W Heiman St
- 3210 Albion St
- 725B 28th Ave N
- 1000 33rd Ave N
- 3011 Batavia St
- 725 28th Ave N
- 910 29th Ave N
- 2511 Meharry Blvd
- 930 31st Ave N
- 815 Lena St
- 930 32nd Ave N
- 917 31st Ave N Unit ID1043939P
- 1002 33rd Ave N
- 2410 Meharry Blvd Unit 10
- 2430 Batavia St
- 807 32nd Ave N Unit A
- 2314 Alameda St
- 2704 Clifton Ave Unit 402
- 707 26th Ave N Unit 301
- 2222 Morena St Unit B
- 709 26th Ave N Unit ID1312374P
- 709 26th Ave N
- 706 25th Ave N
- 2025 Jefferson St
- 713 26th Ave N Unit ID1312350P
- 3010 Indiana Ave Unit A
