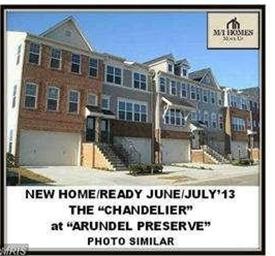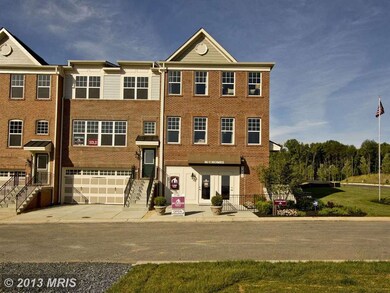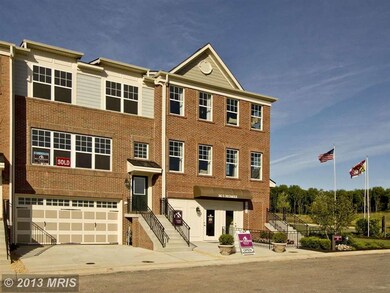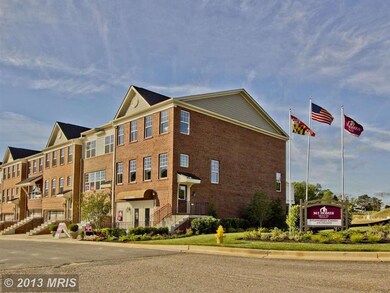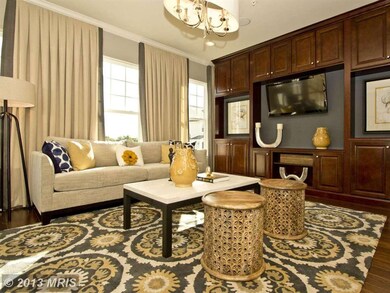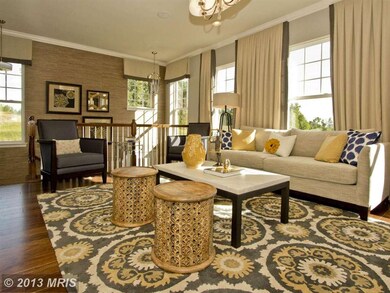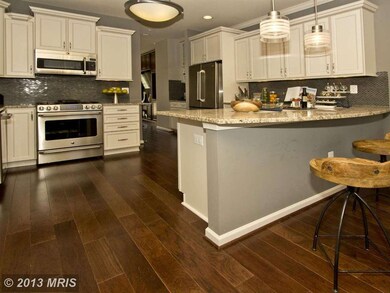
2719 Amber Crest Rd Hanover, MD 21076
Highlights
- Newly Remodeled
- Game Room
- 2 Car Attached Garage
- Colonial Architecture
- Family Room Off Kitchen
- Entrance Foyer
About This Home
As of December 2019(LOT-14)READY JUNE/JULY'13. THE CHANDELIER FLOORPLAN. BRICK & SIDING EXTERIOR. KITCHEN WITH STAINLESS STEEL APPLIANCES. FINISHED LOWER LEVEL REC ROOM. 2-CAR GARAGE. 30 YEAR WARRANTY. PRICES/TERMS/AVAILABILITY SUBJECT TO CHANGE. PHOTOS SHOWN ARE SIMILAR & MAY SHOW OPTIONS.
Last Agent to Sell the Property
RE/MAX Gateway, LLC License #225045761 Listed on: 07/02/2013

Townhouse Details
Home Type
- Townhome
Est. Annual Taxes
- $5,173
Year Built
- Built in 2013 | Newly Remodeled
Lot Details
- 1,804 Sq Ft Lot
- Two or More Common Walls
HOA Fees
- $95 Monthly HOA Fees
Parking
- 2 Car Attached Garage
- Off-Street Parking
Home Design
- Colonial Architecture
- Brick Exterior Construction
- Shingle Roof
- Vinyl Siding
Interior Spaces
- 2,515 Sq Ft Home
- Property has 3 Levels
- Entrance Foyer
- Family Room Off Kitchen
- Dining Room
- Game Room
Kitchen
- Microwave
- Dishwasher
- Disposal
Bedrooms and Bathrooms
- 3 Bedrooms
- En-Suite Primary Bedroom
- En-Suite Bathroom
Finished Basement
- Walk-Out Basement
- Exterior Basement Entry
Utilities
- Forced Air Heating and Cooling System
- Natural Gas Water Heater
Community Details
- Built by M/I HOMES
- Arundel Preserve Subdivision, Chandelier Floorplan
Listing and Financial Details
- Home warranty included in the sale of the property
- Tax Lot 14
- Assessor Parcel Number TEMP
Ownership History
Purchase Details
Home Financials for this Owner
Home Financials are based on the most recent Mortgage that was taken out on this home.Purchase Details
Home Financials for this Owner
Home Financials are based on the most recent Mortgage that was taken out on this home.Purchase Details
Home Financials for this Owner
Home Financials are based on the most recent Mortgage that was taken out on this home.Similar Homes in the area
Home Values in the Area
Average Home Value in this Area
Purchase History
| Date | Type | Sale Price | Title Company |
|---|---|---|---|
| Interfamily Deed Transfer | -- | Accommodation | |
| Special Warranty Deed | $400,661 | None Listed On Document | |
| Deed | $399,990 | Stewart Title & Escrow | |
| Deed | $398,000 | Commonwealth Land Title Insu |
Mortgage History
| Date | Status | Loan Amount | Loan Type |
|---|---|---|---|
| Previous Owner | $400,661 | VA | |
| Previous Owner | $399,990 | VA | |
| Previous Owner | $358,200 | New Conventional |
Property History
| Date | Event | Price | Change | Sq Ft Price |
|---|---|---|---|---|
| 02/01/2025 02/01/25 | Rented | $3,400 | 0.0% | -- |
| 01/29/2025 01/29/25 | Under Contract | -- | -- | -- |
| 01/15/2025 01/15/25 | For Rent | $3,400 | 0.0% | -- |
| 12/31/2019 12/31/19 | Sold | $399,990 | 0.0% | $141 / Sq Ft |
| 11/15/2019 11/15/19 | Pending | -- | -- | -- |
| 10/14/2019 10/14/19 | Price Changed | $399,990 | -2.4% | $141 / Sq Ft |
| 10/10/2019 10/10/19 | Price Changed | $410,000 | -4.7% | $144 / Sq Ft |
| 09/15/2019 09/15/19 | For Sale | $430,000 | 0.0% | $152 / Sq Ft |
| 08/17/2017 08/17/17 | Rented | $2,550 | -3.8% | -- |
| 08/11/2017 08/11/17 | Under Contract | -- | -- | -- |
| 08/04/2017 08/04/17 | For Rent | $2,650 | +3.9% | -- |
| 07/01/2016 07/01/16 | Rented | $2,550 | 0.0% | -- |
| 07/01/2016 07/01/16 | Under Contract | -- | -- | -- |
| 05/27/2016 05/27/16 | For Rent | $2,550 | 0.0% | -- |
| 08/12/2013 08/12/13 | Sold | $398,000 | -6.3% | $158 / Sq Ft |
| 07/27/2013 07/27/13 | Pending | -- | -- | -- |
| 07/07/2013 07/07/13 | For Sale | $424,657 | +6.7% | $169 / Sq Ft |
| 07/02/2013 07/02/13 | Off Market | $398,000 | -- | -- |
| 07/02/2013 07/02/13 | For Sale | $424,657 | -- | $169 / Sq Ft |
Tax History Compared to Growth
Tax History
| Year | Tax Paid | Tax Assessment Tax Assessment Total Assessment is a certain percentage of the fair market value that is determined by local assessors to be the total taxable value of land and additions on the property. | Land | Improvement |
|---|---|---|---|---|
| 2024 | $5,173 | $431,300 | $0 | $0 |
| 2023 | $4,917 | $411,500 | $0 | $0 |
| 2022 | $4,476 | $391,700 | $120,000 | $271,700 |
| 2021 | $4,476 | $391,700 | $120,000 | $271,700 |
| 2020 | $4,436 | $391,700 | $120,000 | $271,700 |
| 2019 | $4,662 | $412,800 | $160,000 | $252,800 |
| 2018 | $4,037 | $398,133 | $0 | $0 |
| 2017 | $4,120 | $383,467 | $0 | $0 |
| 2016 | -- | $368,800 | $0 | $0 |
| 2015 | -- | $364,900 | $0 | $0 |
| 2014 | -- | $361,000 | $0 | $0 |
Agents Affiliated with this Home
-
S
Seller's Agent in 2025
Shannon Vane
Weichert Corporate
(240) 832-7303
3 Total Sales
-

Buyer's Agent in 2025
Abdul Rashid
Weichert Corporate
(301) 775-7273
14 Total Sales
-

Seller's Agent in 2019
Zina Dixon
Keller Williams Preferred Properties
(202) 299-6888
18 Total Sales
-
T
Buyer's Agent in 2019
Thea Holeyfield
Samson Properties
(301) 642-3732
26 Total Sales
-

Buyer's Agent in 2017
Julie Hilbert
Real Broker, LLC
(520) 236-6638
22 Total Sales
-

Seller's Agent in 2016
Emerick Peace
Keller Williams Preferred Properties
(240) 737-5001
1 in this area
62 Total Sales
Map
Source: Bright MLS
MLS Number: 1003601260
APN: 04-569-90234080
- 2727 Amber Crest Rd
- 2707 Amber Crest Rd
- 7820 Loblolly Way
- 2501 Cherry Tree Rd
- 2596 Twin Birch Rd
- 7649 Elmcrest Rd
- 7617 Elmcrest Rd
- 7604 Elmcrest Rd
- 7609 Elmcrest Rd
- 7812 Rosella Ln
- 2219 Nottoway Dr
- 7810 Union Hill Dr
- 7808 Union Hill Dr
- 2828 Brewers Crossing Way
- 2114 Split Creek Ln
- 1606 Colesbury Place
- 1941 Pometacom Dr
- 1941 Pometacom Drive - Georgetown Model
- 2930 Middleham Ct
- 2739 Prospect Hill Dr
