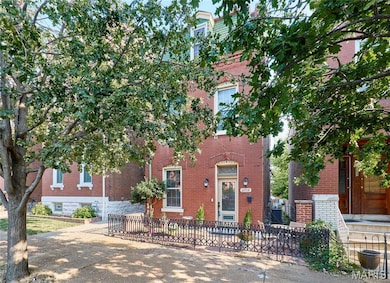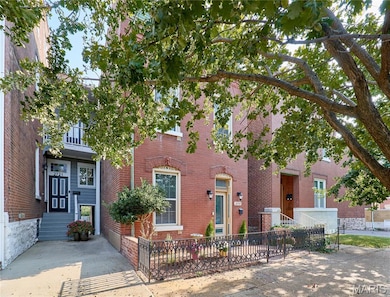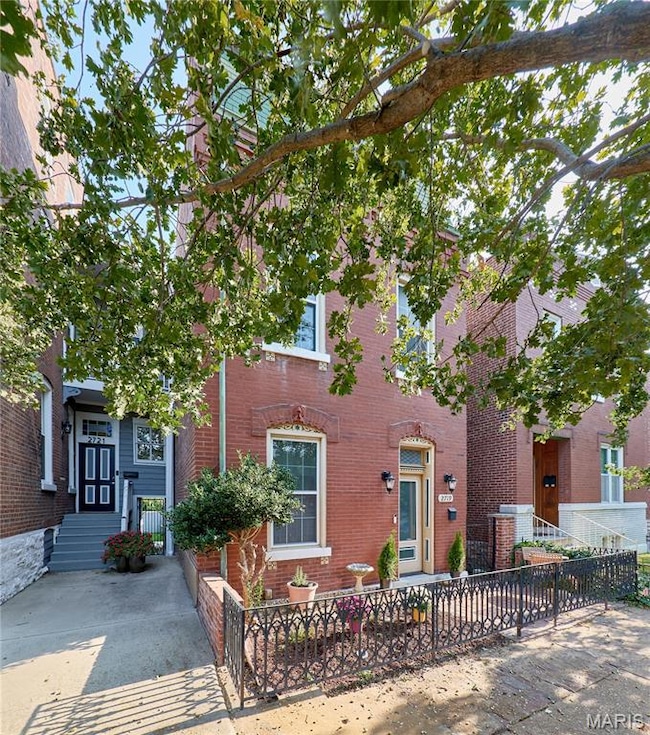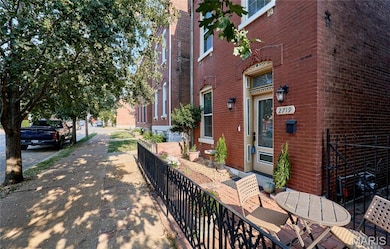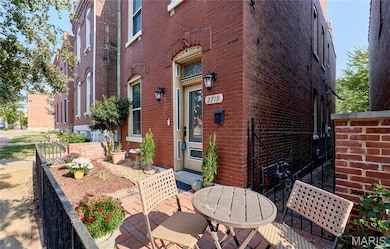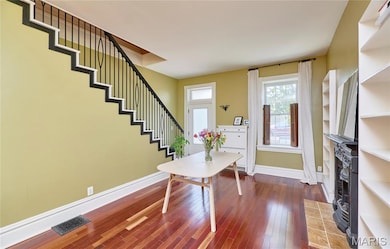2719 Arsenal St Saint Louis, MO 63118
Benton Park NeighborhoodEstimated payment $2,030/month
Highlights
- French Provincial Architecture
- Freestanding Bathtub
- Wood Flooring
- Sigel Elementary Community Ed. Center Rated 10
- Vaulted Ceiling
- 1 Fireplace
About This Home
Experience the perfect blend of historic charm and modern luxury in this beautifully updated Victorian home. The main level features a character-filled living room with custom built-in bookshelves and a cast iron fireplace (gas or wood-burning), flowing into a stunning industrial-style kitchen. The kitchen boasts concrete countertops and flooring, custom cabinetry, stainless steel appliances, and a 6-burner range. A full bathroom with a clawfoot tub completes this level. Throughout the home, enjoy 10-foot ceilings and original hardwood floors. The second floor hosts the spacious master bedroom with a large walk-in closet, a second bedroom with private deck access, a full bathroom, and a convenient laundry room. A third bedroom and another full bathroom occupy the private third floor. Additional features include a basement with ample storage shelving, a fenced backyard with a deck and patio for entertaining, and a new dual-zone HVAC system. This exceptional home is perfectly situated near Tower Grove Park, local shops, and restaurants.
Home Details
Home Type
- Single Family
Est. Annual Taxes
- $4,300
Year Built
- Built in 1890
Lot Details
- 2,875 Sq Ft Lot
- Back and Front Yard Fenced
- Historic Home
Parking
- Off-Street Parking
Home Design
- French Provincial Architecture
- Concrete Block And Stucco Construction
Interior Spaces
- 1,955 Sq Ft Home
- 3-Story Property
- Built-In Features
- Bookcases
- Woodwork
- Vaulted Ceiling
- 1 Fireplace
- Family Room
- Unfinished Basement
Kitchen
- Oven
- Gas Cooktop
- Dishwasher
- Stainless Steel Appliances
- Stone Countertops
Flooring
- Wood
- Concrete
Bedrooms and Bathrooms
- 3 Bedrooms
- Walk-In Closet
- Freestanding Bathtub
Laundry
- Laundry Room
- Laundry on upper level
Schools
- Sigel Elem. Comm. Ed. Center Elementary School
- Long Middle Community Ed. Center
- Roosevelt High School
Utilities
- Two cooling system units
- Forced Air Heating and Cooling System
- Dual Heating Fuel
- Heating System Uses Natural Gas
Additional Features
- Front Porch
- City Lot
Community Details
- No Home Owners Association
Listing and Financial Details
- Assessor Parcel Number 1983-00-0190-0
Map
Home Values in the Area
Average Home Value in this Area
Tax History
| Year | Tax Paid | Tax Assessment Tax Assessment Total Assessment is a certain percentage of the fair market value that is determined by local assessors to be the total taxable value of land and additions on the property. | Land | Improvement |
|---|---|---|---|---|
| 2025 | $4,300 | $56,520 | $1,100 | $55,420 |
| 2024 | $4,090 | $51,030 | $1,100 | $49,930 |
| 2023 | $4,090 | $51,030 | $1,100 | $49,930 |
| 2022 | $2,613 | $31,270 | $1,100 | $30,170 |
| 2021 | $2,609 | $31,270 | $1,100 | $30,170 |
| 2020 | $2,589 | $31,270 | $1,100 | $30,170 |
| 2019 | $2,580 | $31,270 | $1,100 | $30,170 |
| 2018 | $1,981 | $23,200 | $1,100 | $22,100 |
| 2017 | $1,948 | $23,200 | $1,100 | $22,100 |
| 2016 | $885 | $10,220 | $1,310 | $8,910 |
| 2015 | $804 | $10,220 | $1,310 | $8,910 |
| 2014 | $780 | $10,220 | $1,310 | $8,910 |
| 2013 | -- | $9,920 | $1,310 | $8,610 |
Property History
| Date | Event | Price | List to Sale | Price per Sq Ft | Prior Sale |
|---|---|---|---|---|---|
| 11/06/2025 11/06/25 | Price Changed | $317,500 | -3.5% | $162 / Sq Ft | |
| 09/19/2025 09/19/25 | For Sale | $329,000 | +24.2% | $168 / Sq Ft | |
| 04/21/2022 04/21/22 | Sold | -- | -- | -- | View Prior Sale |
| 03/07/2022 03/07/22 | Pending | -- | -- | -- | |
| 03/04/2022 03/04/22 | For Sale | $265,000 | -- | $136 / Sq Ft |
Purchase History
| Date | Type | Sale Price | Title Company |
|---|---|---|---|
| Warranty Deed | -- | Continental Title | |
| Warranty Deed | -- | U S Title Company | |
| Corporate Deed | -- | -- | |
| Trustee Deed | $47,808 | -- | |
| Corporate Deed | -- | -- | |
| Corporate Deed | -- | -- | |
| Trustee Deed | $15,000 | -- | |
| Warranty Deed | -- | -- | |
| Warranty Deed | -- | -- | |
| Trustee Deed | $31,833 | -- |
Mortgage History
| Date | Status | Loan Amount | Loan Type |
|---|---|---|---|
| Open | $296,670 | VA | |
| Previous Owner | $58,900 | Purchase Money Mortgage | |
| Previous Owner | $44,000 | Purchase Money Mortgage | |
| Previous Owner | $43,500 | Purchase Money Mortgage | |
| Closed | $8,700 | No Value Available |
Source: MARIS MLS
MLS Number: MIS25063495
APN: 1983-00-0190-0
- 2704 Arsenal St
- 3011 Iowa Ave
- 3000 California Ave
- 3002 California
- 3129 California Ave
- 2927 California Ave
- 2870 Texas Ave
- 3130 Nebraska Ave
- 2829 Ohio Ave
- 2805 Wyoming St
- 3222 Ohio Ave
- 3231 Iowa Ave
- 2847 Wyoming St
- 2925 Missouri Ave
- 2856 Wyoming St
- 3236 Texas Ave
- 2845 Nebraska Ave
- 2720 Texas Ave
- 3253 Texas Ave
- 3209 Nebraska Ave
- 2621 Arsenal St
- 2624 Pestalozzi St
- 2913 California Ave
- 3150 Oregon Ave Unit 3150
- 3167 California Ave Unit Cali Ave Retreat 1st FL
- 3166 Oregon Ave Unit 2N
- 3228 California Ave Unit 1F
- 3014 Pennsylvania Ave Unit 3014 A
- 2218 Wyoming St Unit 2218 Wyoming St #1, Saint
- 2227 Lynch St
- 3311 California Ave
- 2664 Nebraska Ave Unit 2F
- 2500 Ohio Ave
- 2005 Lynch St Unit C
- 3205 Arsenal St
- 3310 Michigan Ave
- 2214-2216 Cherokee St Unit 2nd Floor
- 2602 Minnesota Ave
- 3440 Oregon Ave Unit 1st floor
- 3453 Iowa Ave Unit 3451 A

