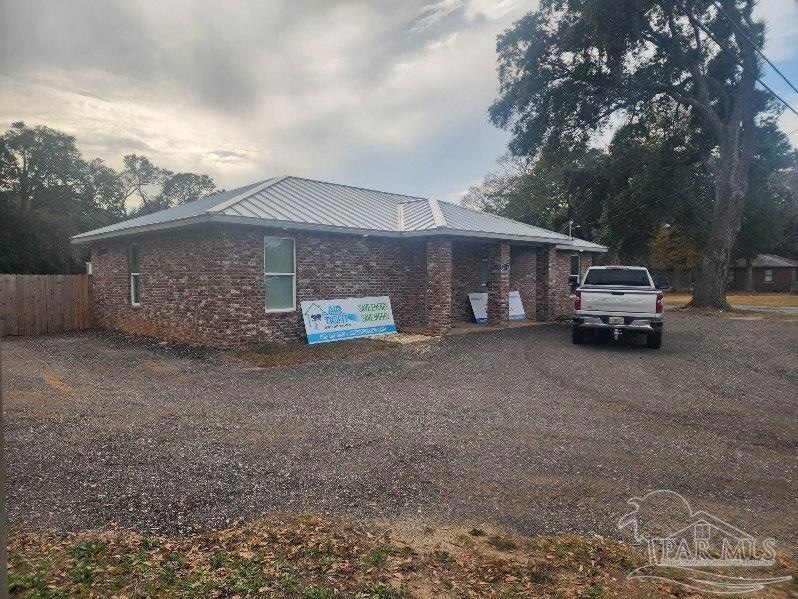2719 Copter Rd Pensacola, FL 32514
Ferry Pass NeighborhoodEstimated payment $3,235/month
Highlights
- New Construction
- Traditional Architecture
- Formal Dining Room
- Updated Kitchen
- No HOA
- 2 Car Detached Garage
About This Home
This new construction 3 bedroom 2 bathroom brick home was completed in 2024 and is calling your name. The additional rooms inside the house and the additional detached garages give you a lot of options and flexibility. Are you looking for a new home for your family and want multiple garages/workshops? Done! Are you looking for an office to run your business out of? Done! Are you looking for an investment property you can rent out? Done!. Property is currently being rented to multiply businesses. Each business has private office space, workshop/garage, and access to a shared conference room. Come take a look and see all the possibilities for yourself.
Home Details
Home Type
- Single Family
Est. Annual Taxes
- $512
Year Built
- Built in 2024 | New Construction
Lot Details
- 0.34 Acre Lot
- Back Yard Fenced
- Chain Link Fence
Parking
- 2 Car Detached Garage
- Parking Lot
Home Design
- Traditional Architecture
- Hip Roof Shape
- Brick Exterior Construction
- Slab Foundation
- Metal Roof
Interior Spaces
- 1,740 Sq Ft Home
- 1-Story Property
- Ceiling Fan
- Recessed Lighting
- Double Pane Windows
- Blinds
- Formal Dining Room
- Inside Utility
- Washer and Dryer Hookup
- Tile Flooring
- Fire and Smoke Detector
Kitchen
- Updated Kitchen
- Built-In Microwave
Bedrooms and Bathrooms
- 3 Bedrooms
- Remodeled Bathroom
- 2 Full Bathrooms
Schools
- Ferry Pass Elementary And Middle School
- Pine Forest High School
Utilities
- Central Heating and Cooling System
- Baseboard Heating
- Electric Water Heater
- High Speed Internet
- Cable TV Available
Additional Features
- Energy-Efficient Insulation
- Porch
Community Details
- No Home Owners Association
Listing and Financial Details
- Assessor Parcel Number 161S302400000015
Map
Home Values in the Area
Average Home Value in this Area
Tax History
| Year | Tax Paid | Tax Assessment Tax Assessment Total Assessment is a certain percentage of the fair market value that is determined by local assessors to be the total taxable value of land and additions on the property. | Land | Improvement |
|---|---|---|---|---|
| 2024 | $512 | $372,283 | $45,000 | $327,283 |
| 2023 | $512 | $37,500 | $37,500 | $0 |
| 2022 | $517 | $37,500 | $37,500 | $0 |
| 2021 | $534 | $37,500 | $0 | $0 |
| 2020 | $526 | $37,500 | $0 | $0 |
| 2019 | $530 | $37,500 | $0 | $0 |
| 2018 | $541 | $37,500 | $0 | $0 |
| 2017 | $524 | $35,550 | $0 | $0 |
| 2016 | $533 | $35,550 | $0 | $0 |
| 2015 | $539 | $35,550 | $0 | $0 |
| 2014 | $545 | $35,550 | $0 | $0 |
Property History
| Date | Event | Price | Change | Sq Ft Price |
|---|---|---|---|---|
| 09/02/2025 09/02/25 | For Sale | $599,000 | 0.0% | $344 / Sq Ft |
| 08/24/2025 08/24/25 | Off Market | $599,000 | -- | -- |
| 04/14/2025 04/14/25 | Price Changed | $599,000 | -3.4% | $344 / Sq Ft |
| 02/18/2025 02/18/25 | For Sale | $620,000 | -- | $356 / Sq Ft |
Purchase History
| Date | Type | Sale Price | Title Company |
|---|---|---|---|
| Warranty Deed | $45,000 | First International Title |
Mortgage History
| Date | Status | Loan Amount | Loan Type |
|---|---|---|---|
| Closed | $224,700 | Construction | |
| Closed | $60,000 | New Conventional |
Source: Pensacola Association of REALTORS®
MLS Number: 659306
APN: 16-1S-30-2400-000-015
- 324 Mirabelle Dr
- 345 Mirabelle Dr
- 364 Mirabelle Dr
- 375 Mirabelle Dr
- 2398 Shoal Creek Dr
- 2393 Shoal Creek Dr
- 2360 Shoal Creek Dr
- 2371 Le Ruth Dr
- 2354 Shoal Creek Dr
- 8573 Westview Ln
- 9400 Mabel St
- 49 Crabapple Ln
- 8511 Sawmill Run
- 2150 Academy Dr
- 9168 Stillbridge Ln
- 10091 Hillview Dr
- 8464 Kipling St Unit D
- 9825 Crestmont Cir
- 2817 Shumard St
- 3465 River Gardens Cir
- 701 Thornwood Place
- 708 Thornwood Place
- 8990 N Davis Hwy
- 2220 Gloria Cir
- 8917 N Davis Hwy
- 2410 Ladd St
- 8707 N Davis Hwy
- 2017 Wyatt St
- 1954 Wyatt St
- 8490 Lawton St
- 2812 Shumard St
- 9009 University Pkwy
- 10080 Hillview Dr
- 9823 Utopia Dr
- 2317 Klinger St
- 2265 Klinger St
- 1878 E Nine Mile Rd
- 9601 University Pkwy
- 9022 Governors Place Ct
- 10300 University Pkwy







