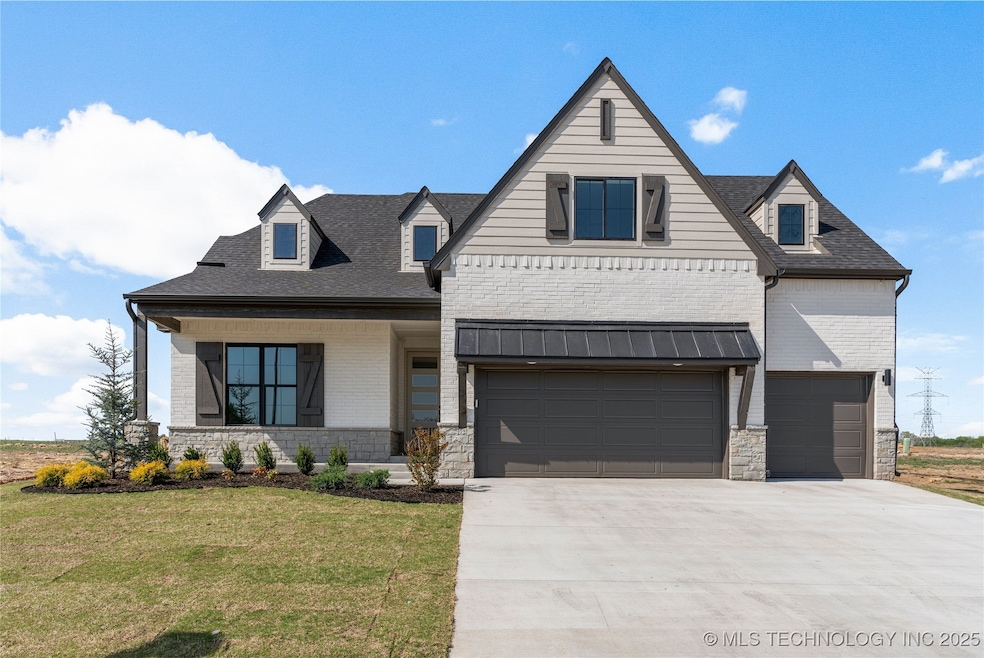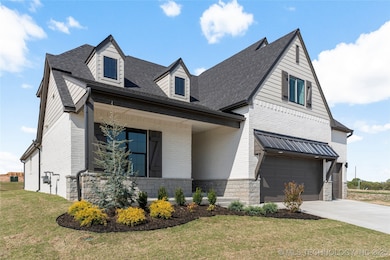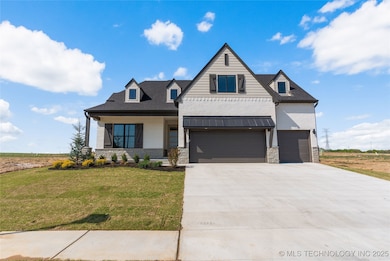Estimated payment $3,454/month
Highlights
- Contemporary Architecture
- Pond
- Outdoor Fireplace
- Bixby Middle School Rated A-
- Vaulted Ceiling
- Wood Flooring
About This Home
Welcome to this beautifully designed 4-bed, 3.5 bath home, where modern elegance meets natural charm. Picturesque pond view from the back patio while sitting by the outdoor fireplace. The kitchen sink overlooks the back yard. Home features white oak flooring and accents that add warmth & character. Kitchen & living area were thoughtfully crafted using warm earth tones and gold accents that create a sophisticated yet inviting ambiance. Open concept layout perfect for entertaining and every day living. Spacious kitchen with high end finishes and pocket office. Master suite and ensuite guest beds are down and 2 beds, full bath with double sinks and large game room located up. Neighborhood features walking trails, community pool and clubhouse. This is another beautiful home constructed by Cozort Custom Homes, a 3rd generation Tulsa homebuilder. A must see! Agent related to seller. Builder offering incentives on this home.
Home Details
Home Type
- Single Family
Year Built
- Built in 2025 | Under Construction
Lot Details
- 8,450 Sq Ft Lot
- South Facing Home
- Landscaped
- Sprinkler System
HOA Fees
- $54 Monthly HOA Fees
Parking
- 3 Car Attached Garage
- Driveway
Home Design
- Contemporary Architecture
- Brick Exterior Construction
- Slab Foundation
- Wood Frame Construction
- Fiberglass Roof
- Asphalt
- Stone
Interior Spaces
- 2,917 Sq Ft Home
- 2-Story Property
- Wired For Data
- Vaulted Ceiling
- Ceiling Fan
- Gas Log Fireplace
- Vinyl Clad Windows
- Fire and Smoke Detector
- Washer and Gas Dryer Hookup
- Attic
Kitchen
- Built-In Oven
- Cooktop
- Microwave
- Dishwasher
- Granite Countertops
- Disposal
Flooring
- Wood
- Carpet
- Tile
Bedrooms and Bathrooms
- 4 Bedrooms
Outdoor Features
- Pond
- Covered Patio or Porch
- Outdoor Fireplace
- Fire Pit
- Exterior Lighting
- Rain Gutters
Schools
- West Elementary School
- Bixby High School
Utilities
- Zoned Heating and Cooling
- Heating System Uses Gas
- Gas Water Heater
- High Speed Internet
- Phone Available
- Cable TV Available
Listing and Financial Details
- Home warranty included in the sale of the property
Community Details
Overview
- Harvard Oaks Subdivision
Recreation
- Community Pool
- Park
- Hiking Trails
Map
Home Values in the Area
Average Home Value in this Area
Property History
| Date | Event | Price | List to Sale | Price per Sq Ft |
|---|---|---|---|---|
| 01/19/2026 01/19/26 | Price Changed | $549,000 | -2.6% | $188 / Sq Ft |
| 10/09/2025 10/09/25 | Price Changed | $563,400 | -3.4% | $193 / Sq Ft |
| 03/05/2025 03/05/25 | For Sale | $583,400 | -- | $200 / Sq Ft |
Source: MLS Technology
MLS Number: 2507662
- 2612 E 135th St S
- 2335 E 135th St S
- Oak Plan at Torrey Lakes - Bixby
- 2070 E 136th St S
- 13622 S 21st Ct
- 13401 S 20th Ct
- 13408 S 20th Ct
- 2325 E 134th St S
- 13339 S 21st St
- 2078 E 136th Place S
- 13409 S 20th St
- 13509 S 26th St
- 13644 S 21st St E
- 1946 E 135th St S
- 13634 S 20th Place E
- 13318 S 21st Ct
- 13656 S 21st St E
- 2338 E 134th St S
- 2333 E 134th St S
- 2353 E 134th St S
- 13722 S 20th Place E
- 2059 E 129th Place S
- 7850 E 132nd St S
- 1030 E 148th St S
- 7860 E 126th St S
- 1412 W 117th St S
- 661 E 135th St
- 2827 E 103rd Place
- 14246 S Hickory St
- 1706 W 117th St S
- 15622 S 75th E Ave
- 14681 S 82nd East Ave
- 15627 S 75th E Ave
- 11500 S Links Ct
- 8300 E 123rd St S
- 268 E 137th St
- 8116 E 151st St
- 2805 E 97th Ct
- 714 E Beaver St
- 7808 E 161st Place S







