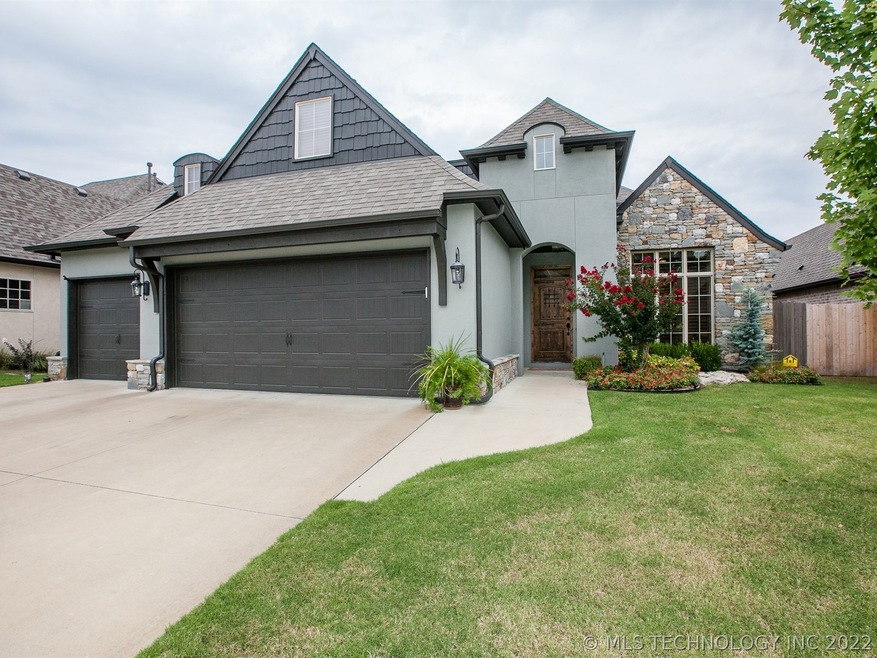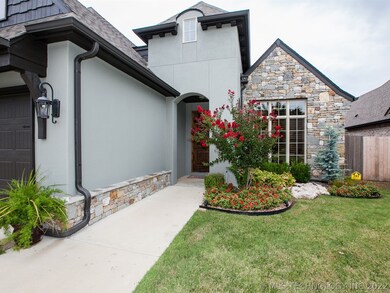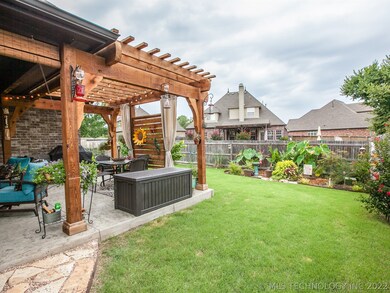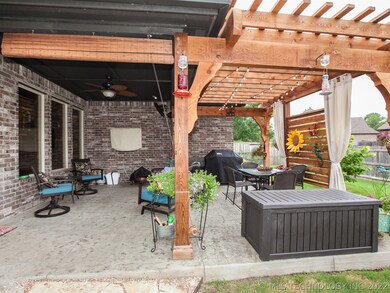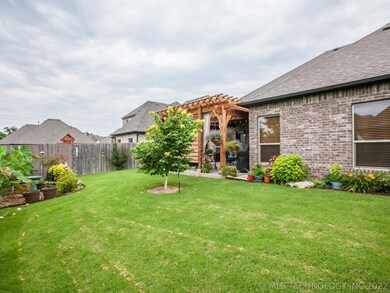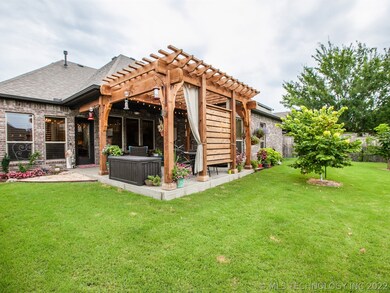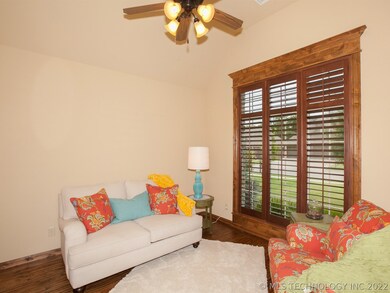
Highlights
- Contemporary Architecture
- Vaulted Ceiling
- Attic
- Bixby Middle School Rated A-
- Wood Flooring
- Granite Countertops
About This Home
As of February 2022Inviting NEW outdoor living space set this home apart. Other additions include landscaping, trees & stone further enriching the outdoor space. Inside are beautiful granite counter tops throughout. Hand scraped hardwds & plantation shutters. Agent/owner
Last Agent to Sell the Property
April Jamison
McGraw Referrals Associates License #159901 Listed on: 07/27/2018
Home Details
Home Type
- Single Family
Est. Annual Taxes
- $3,985
Year Built
- Built in 2014
Lot Details
- 7,200 Sq Ft Lot
- South Facing Home
- Privacy Fence
- Sprinkler System
HOA Fees
- $37 Monthly HOA Fees
Parking
- 3 Car Attached Garage
- Parking Storage or Cabinetry
Home Design
- Contemporary Architecture
- Brick Exterior Construction
- Slab Foundation
- Frame Construction
- Fiberglass Roof
- Asphalt
- Stucco
- Stone
Interior Spaces
- 2,693 Sq Ft Home
- Wired For Data
- Vaulted Ceiling
- Ceiling Fan
- Gas Log Fireplace
- Vinyl Clad Windows
- Dryer
- Attic
Kitchen
- Built-In Oven
- Electric Oven
- Gas Range
- Microwave
- Plumbed For Ice Maker
- Dishwasher
- Granite Countertops
- Disposal
Flooring
- Wood
- Carpet
Bedrooms and Bathrooms
- 3 Bedrooms
Home Security
- Security System Owned
- Fire and Smoke Detector
Eco-Friendly Details
- Ventilation
Outdoor Features
- Covered patio or porch
- Exterior Lighting
- Pergola
- Rain Gutters
Schools
- Central Elementary School
- Bixby High School
Utilities
- Zoned Heating and Cooling
- Multiple Heating Units
- Heating System Uses Gas
- Programmable Thermostat
- Electric Water Heater
- High Speed Internet
- Phone Available
- Satellite Dish
- Cable TV Available
Listing and Financial Details
- Home warranty included in the sale of the property
Community Details
Overview
- Dutchers Crossing Ii Subdivision
Recreation
- Community Pool
- Park
Ownership History
Purchase Details
Home Financials for this Owner
Home Financials are based on the most recent Mortgage that was taken out on this home.Purchase Details
Purchase Details
Purchase Details
Home Financials for this Owner
Home Financials are based on the most recent Mortgage that was taken out on this home.Purchase Details
Home Financials for this Owner
Home Financials are based on the most recent Mortgage that was taken out on this home.Purchase Details
Similar Homes in Bixby, OK
Home Values in the Area
Average Home Value in this Area
Purchase History
| Date | Type | Sale Price | Title Company |
|---|---|---|---|
| Deed | $375,000 | Apex Title | |
| Interfamily Deed Transfer | -- | None Available | |
| Quit Claim Deed | -- | None Available | |
| Warranty Deed | $289,000 | Firstitle & Abstract Svcs Ll | |
| Interfamily Deed Transfer | -- | None Available | |
| Interfamily Deed Transfer | -- | None Available | |
| Interfamily Deed Transfer | -- | None Available |
Mortgage History
| Date | Status | Loan Amount | Loan Type |
|---|---|---|---|
| Previous Owner | $263,395 | VA | |
| Previous Owner | $264,661 | VA | |
| Previous Owner | $120,200 | New Conventional |
Property History
| Date | Event | Price | Change | Sq Ft Price |
|---|---|---|---|---|
| 02/14/2022 02/14/22 | Sold | $375,000 | +2.8% | $139 / Sq Ft |
| 01/11/2022 01/11/22 | Pending | -- | -- | -- |
| 01/11/2022 01/11/22 | For Sale | $364,900 | +26.3% | $135 / Sq Ft |
| 10/05/2018 10/05/18 | Sold | $289,000 | -5.2% | $107 / Sq Ft |
| 07/27/2018 07/27/18 | Pending | -- | -- | -- |
| 07/27/2018 07/27/18 | For Sale | $305,000 | +5.5% | $113 / Sq Ft |
| 06/26/2015 06/26/15 | Sold | $289,000 | -5.2% | $103 / Sq Ft |
| 04/10/2015 04/10/15 | Pending | -- | -- | -- |
| 04/10/2015 04/10/15 | For Sale | $305,000 | -- | $109 / Sq Ft |
Tax History Compared to Growth
Tax History
| Year | Tax Paid | Tax Assessment Tax Assessment Total Assessment is a certain percentage of the fair market value that is determined by local assessors to be the total taxable value of land and additions on the property. | Land | Improvement |
|---|---|---|---|---|
| 2024 | $5,413 | $43,739 | $4,640 | $39,099 |
| 2023 | $5,413 | $43,436 | $5,060 | $38,376 |
| 2022 | $4,515 | $34,755 | $5,660 | $29,095 |
| 2021 | $4,303 | $33,100 | $5,390 | $27,710 |
| 2020 | $4,065 | $31,790 | $5,390 | $26,400 |
| 2019 | $4,101 | $31,790 | $5,390 | $26,400 |
| 2018 | $3,987 | $30,790 | $5,220 | $25,570 |
| 2017 | $3,985 | $31,790 | $5,390 | $26,400 |
| 2016 | $4,039 | $31,790 | $5,390 | $26,400 |
| 2015 | $2,201 | $17,490 | $5,390 | $12,100 |
| 2014 | $53 | $414 | $414 | $0 |
Agents Affiliated with this Home
-
T
Seller's Agent in 2022
Tedra Korf
Keller Williams Advantage
(918) 712-2252
13 in this area
29 Total Sales
-

Buyer's Agent in 2022
Rachel Close
McGraw, REALTORS
(918) 698-6022
14 in this area
195 Total Sales
-
A
Seller's Agent in 2018
April Jamison
McGraw Referrals Associates
-
B
Buyer's Agent in 2018
Brenda Woodward
McGraw, REALTORS
(918) 629-3965
4 in this area
351 Total Sales
-

Seller's Agent in 2015
Val Gaudet
Chinowth & Cohen
(918) 605-7823
4 in this area
133 Total Sales
-

Buyer's Agent in 2015
Holly Brumble
Keller Williams Advantage
(918) 409-2762
18 in this area
267 Total Sales
Map
Source: MLS Technology
MLS Number: 1827355
APN: 60421-73-09-64840
- 2610 E 139th St S
- 15129 S 27th St E
- 15117 S 27th St E
- 15228 S 27th St E
- 15302 S 27th St E
- 15314 S 27th St E
- 15326 S 27th St E
- 15444 S 27th St E
- 15510 S 27th St E
- 15509 S 27th St E
- 15431 S 27th St E
- 15325 S 27th St E
- 15313 S 27th St E
- 15301 S 27th St E
- 15227 S 27th St E
- 15215 S 27th St E
- 15443 S 27th St E
- 15407 S 27th St E
- 3854 E 144th St S
- 3838 E 144th St S
