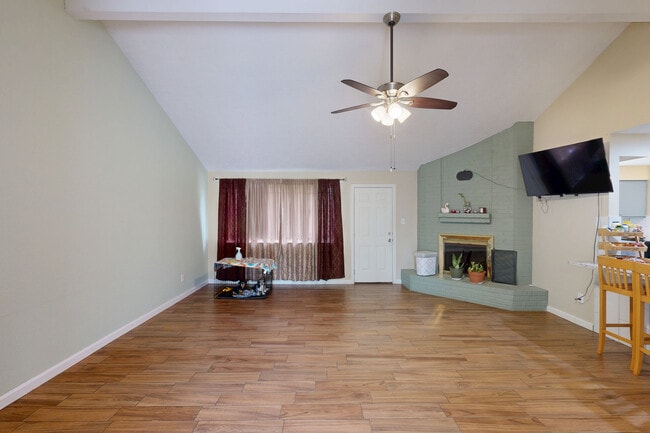
2719 Flintrock Cir Houston, TX 77067
Northside NeighborhoodEstimated payment $1,695/month
Highlights
- Deck
- 1 Fireplace
- Granite Countertops
- Traditional Architecture
- High Ceiling
- 2 Car Attached Garage
About This Home
Step into this delightful 3-bedroom, 2-bath home that seamlessly combines modern updates with inviting charm. The bright, open living area is filled with natural light and enhanced by soaring ceilings that create an airy, spacious feel. The beautifully updated kitchen, conveniently located just off the living room, features granite countertops, and contemporary cabinetry—perfect for both everyday meals and entertaining. Throughout the home, you’ll find stylish laminate and modern flooring, updated light fixtures, and thoughtfully designed finishes that add warmth and character. Each bedroom offers ample space and storage, making it ideal for families, guests, or a dedicated home office. Located just minutes from the Beltway, this home offers quick access to Downtown Houston, George Bush Intercontinental Airport, The Woodlands, and more. Don’t miss your chance to make this charming home yours—schedule a tour today!
Home Details
Home Type
- Single Family
Est. Annual Taxes
- $4,956
Year Built
- Built in 1981
Lot Details
- 6,300 Sq Ft Lot
- South Facing Home
- Back Yard Fenced
HOA Fees
- $30 Monthly HOA Fees
Parking
- 2 Car Attached Garage
- Driveway
- Additional Parking
Home Design
- Traditional Architecture
- Brick Exterior Construction
- Slab Foundation
- Composition Roof
Interior Spaces
- 1,510 Sq Ft Home
- 1-Story Property
- High Ceiling
- Ceiling Fan
- 1 Fireplace
- Combination Kitchen and Dining Room
- Utility Room
- Washer and Electric Dryer Hookup
Kitchen
- Breakfast Bar
- Electric Oven
- Electric Range
- Free-Standing Range
- Microwave
- Dishwasher
- Granite Countertops
- Disposal
Flooring
- Laminate
- Tile
Bedrooms and Bathrooms
- 3 Bedrooms
- 2 Full Bathrooms
- Single Vanity
- Bathtub with Shower
Eco-Friendly Details
- Energy-Efficient Thermostat
- Solar owned by a third party
Outdoor Features
- Deck
- Patio
Schools
- Joan Link Elementary School
- Stelle Claughton Middle School
- Westfield High School
Utilities
- Central Heating and Cooling System
- Heating System Uses Gas
- Programmable Thermostat
Community Details
- Camden Park HOA, Phone Number (281) 558-5502
- Camden Park Sec 02 Subdivision
Map
Home Values in the Area
Average Home Value in this Area
Tax History
| Year | Tax Paid | Tax Assessment Tax Assessment Total Assessment is a certain percentage of the fair market value that is determined by local assessors to be the total taxable value of land and additions on the property. | Land | Improvement |
|---|---|---|---|---|
| 2025 | $3,392 | $200,945 | $36,540 | $164,405 |
| 2024 | $3,392 | $203,829 | $36,540 | $167,289 |
| 2023 | $3,392 | $204,728 | $36,540 | $168,188 |
| 2022 | $4,749 | $183,490 | $17,640 | $165,850 |
| 2021 | $4,107 | $149,521 | $17,640 | $131,881 |
| 2020 | $4,220 | $141,664 | $17,640 | $124,024 |
| 2019 | $4,046 | $138,331 | $10,710 | $127,621 |
| 2018 | $2,841 | $119,222 | $10,710 | $108,512 |
| 2017 | $3,370 | $108,248 | $10,710 | $97,538 |
| 2016 | $3,370 | $108,248 | $10,710 | $97,538 |
| 2015 | $2,855 | $98,164 | $10,710 | $87,454 |
| 2014 | $2,855 | $85,569 | $10,710 | $74,859 |
Property History
| Date | Event | Price | List to Sale | Price per Sq Ft | Prior Sale |
|---|---|---|---|---|---|
| 10/07/2025 10/07/25 | Price Changed | $236,000 | -1.3% | $156 / Sq Ft | |
| 08/28/2025 08/28/25 | Price Changed | $239,000 | -2.0% | $158 / Sq Ft | |
| 07/29/2025 07/29/25 | For Sale | $244,000 | +49.8% | $162 / Sq Ft | |
| 08/20/2021 08/20/21 | Sold | -- | -- | -- | View Prior Sale |
| 07/21/2021 07/21/21 | Pending | -- | -- | -- | |
| 07/18/2021 07/18/21 | For Sale | $162,900 | -- | $108 / Sq Ft |
Purchase History
| Date | Type | Sale Price | Title Company |
|---|---|---|---|
| Warranty Deed | -- | Alamo Title Company | |
| Vendors Lien | -- | None Available | |
| Warranty Deed | -- | None Available | |
| Warranty Deed | -- | Fidelity National Title |
Mortgage History
| Date | Status | Loan Amount | Loan Type |
|---|---|---|---|
| Previous Owner | $88,271 | FHA | |
| Previous Owner | $90,880 | Purchase Money Mortgage |
About the Listing Agent
Kenny's Other Listings
Source: Houston Association of REALTORS®
MLS Number: 65701039
APN: 1144830060051
- 2743 Flintrock Cir
- 2754 Flintrock Cir
- 11807 Steamboat Springs Dr
- 12034 Ballardvale Ln
- 11950 Elk Springs Dr
- 11707 Steamboat Springs Dr
- 2539 S Camden Pkwy
- 11983 Steamboat Springs Dr
- 2623 Forge Creek Rd
- 11815 Spruce Mountain Dr
- 11811 Spruce Mountain Dr
- 11834 Guadalupe River Dr
- 11818 Guadalupe River Dr
- 11835 Guadalupe River Dr
- 2522 N Camden Pkwy
- 11822 Winter Park St
- 2519 Foxville Dr
- 0 Rankin Rd Unit 27219874
- 12222 Cobbs Creek Rd
- 12147 Swords Creek Rd
- 2714 Flintrock Cir
- 2638 S Camden Pkwy
- 11922 Sulphur Springs Dr
- 2722 Lower Valley Dr
- 2719 Whitinham Dr
- 2715 Spring Canyon Ct
- 12203 Old Walters Rd
- 12335 Antoine Dr
- 12230 Turchin Dr
- 2415 Blackridge Rd
- 3319 Allington Ct
- 2515 Hyland Park
- 11334 Sunfish Ln
- 12319 Chute Forest Dr
- 2114 W Greens Rd
- 3338 Walhalla Dr
- 11426 Milners Point Dr
- 12714 Mardi Gras Dr
- 2311 Hazy Knoll Ln
- 2311 Hazy Knoll Ln Unit B





