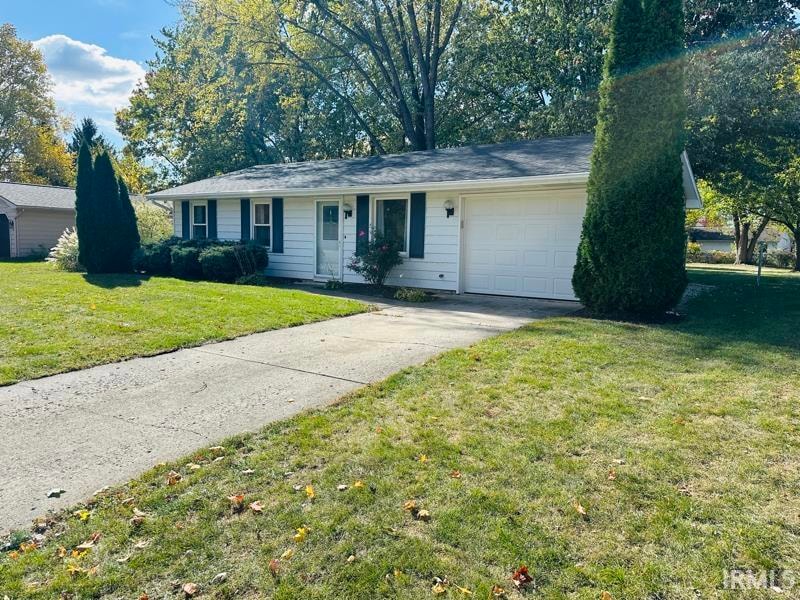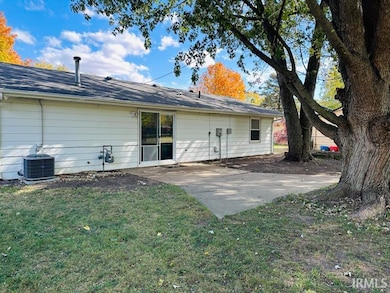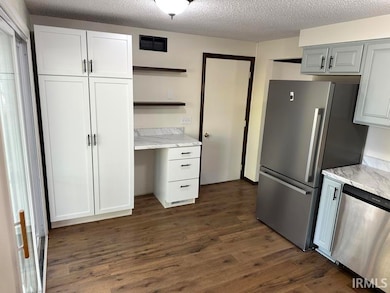2719 Kingsland Ct Fort Wayne, IN 46815
Highlights
- 1 Car Attached Garage
- Forced Air Heating and Cooling System
- Level Lot
- 1-Story Property
About This Home
Welcome home to this well-maintained 3-bedroom, 1-bathroom residence tucked away on a quiet cul-de-sac. This home features new flooring throughout, updated appliances, and a newer roof and AC unit for comfort and peace of mind. Enjoy the convenience of included Frontier internet, exterior surveillance cameras, and seasonal leaf pickup assistance provided by the owners. The large fenced in yard and modern updates make this home perfect for easy living. Located near Georgetown Shopping Complex, you’ll be close to schools, parks, shopping, and dining. Everything you may need within minutes! Tenant responsible for: Utilities, general lawn care, and snow removal.
Home Details
Home Type
- Single Family
Est. Annual Taxes
- $535
Year Built
- Built in 1980
Lot Details
- 0.31 Acre Lot
- Lot Dimensions are 65x205
- Level Lot
Parking
- 1 Car Attached Garage
Home Design
- Slab Foundation
Interior Spaces
- 816 Sq Ft Home
- 1-Story Property
Bedrooms and Bathrooms
- 3 Bedrooms
- 1 Full Bathroom
Schools
- Haley Elementary School
- Blackhawk Middle School
- Snider High School
Utilities
- Forced Air Heating and Cooling System
Listing and Financial Details
- $55 Application Fee
- Assessor Parcel Number 02-08-35-129-009.000-072
Community Details
Overview
- Briargate Subdivision
Pet Policy
- Pets Allowed with Restrictions
- Pet Deposit $400
Map
Source: Indiana Regional MLS
MLS Number: 202543935
APN: 02-08-35-129-009.000-072
- 2809 Kingsland Ct
- 2824 Repton Dr
- 7819 Welshire Blvd
- 7901 Red Clover Ln
- 8130 Park State Dr
- 8407 Hasta Ct
- 2712 Rolling Meadows Ln
- 7801 Tipperary Trail
- 3414 Country Park Ln
- 7603 Preakness Cove
- 2238 Cimarron Pass
- 7433 Antebellum Blvd
- 8325 Santa fe Trail
- 7616 Countryview Dr
- 7901 Glenoak Pkwy
- 2109 Cimarron Pass
- 9133 Casey Place
- 7138 Antebellum Blvd
- 1634 White Fawn Dr
- 8245 Caverango Blvd
- 7828 Tipperary Trail
- 3212 W Bartlett Dr
- 9114 Parent Rd
- 3213 W Bartlett Dr
- 3215 W Bartlett Dr
- 3230 Plum Tree Ln
- 7322 Antebellum Blvd
- 3010 SiMcOe Dr
- 3121 SiMcOe Ct
- 7807-7823 Stellhorn Rd
- 10001 Pin Oak Cir
- 6423 Ashbrook Dr
- 621 State St
- 5450 Kinzie Ct
- 4420 Manistee Dr
- 4418 Manistee Dr
- 1155 Hartzell St
- 1700 Bayview Dr
- 1001 Daly Dr
- 4814 Blum Dr







