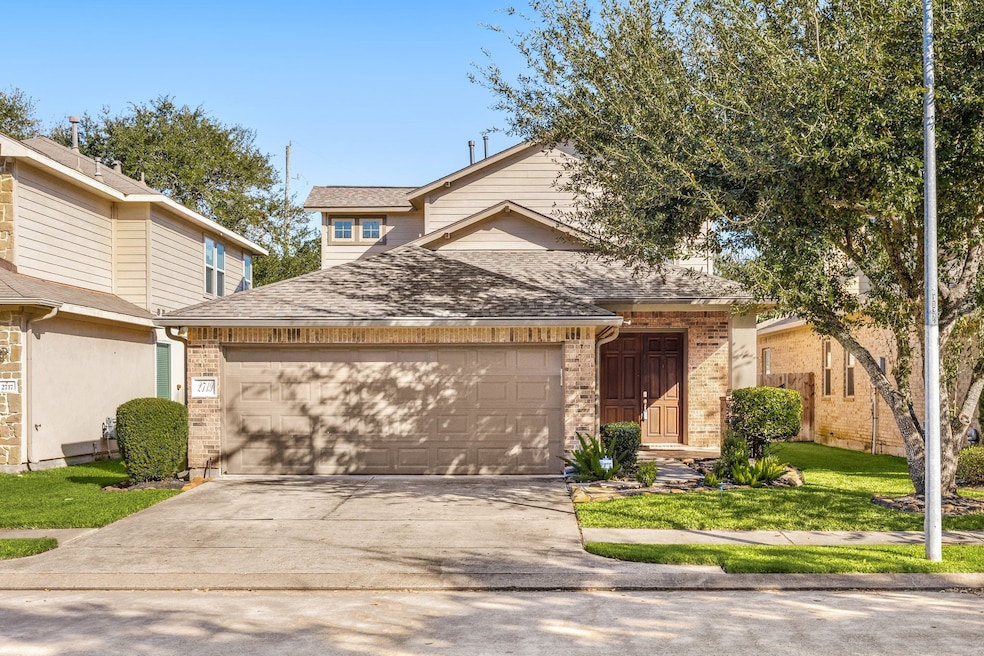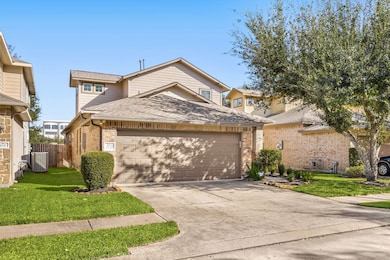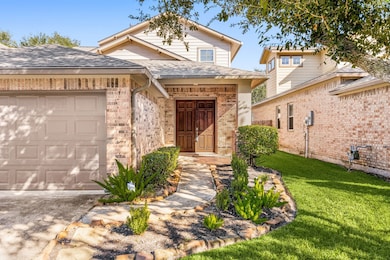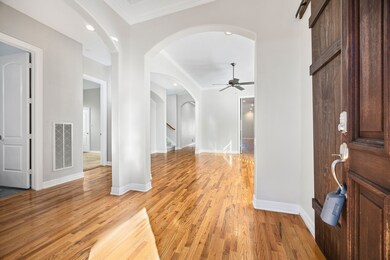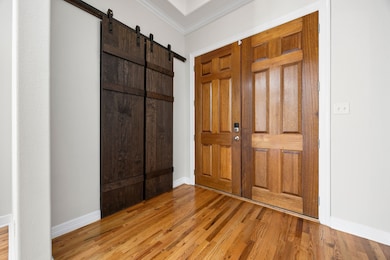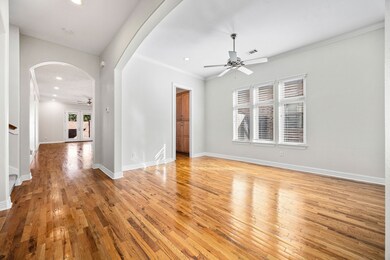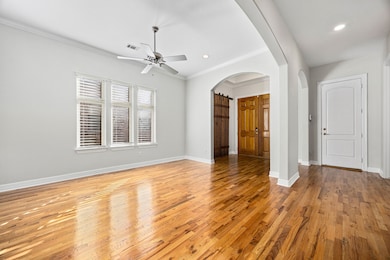2719 Lakeside Dr Pearland, TX 77584
Estimated payment $2,700/month
Highlights
- Deck
- Traditional Architecture
- Granite Countertops
- Challenger Elementary School Rated A
- Wood Flooring
- Covered Patio or Porch
About This Home
A seamless blend of elegant comfort and practical upgrades defines this exceptional residence. Inside, lofty ceilings and refined architectural detailing welcome you into an open-plan layout designed for modern living. A beautifully appointed kitchen anchors the heart of the home, flowing effortlessly into formal and casual living spaces—ideal for everyday ease or gracious entertaining. The primary suite is a true retreat, while additional private spaces offer flexibility for families or guests. Outside, a covered patio invites relaxed evenings, and the low-maintenance yard enhances your lifestyle rather than demanding it. Major enhancements ensure peace of mind: full-house generator, new air-conditioning system, hot-water heater, and furnace. Located in a friendly Pearland neighborhood with convenient access to amenities and commuter routes, this home offers a rare combination of style, substance, and worry-free living.
Listing Agent
Alejandro Sanchez
Redfin Corporation License #0814121 Listed on: 11/12/2025

Home Details
Home Type
- Single Family
Est. Annual Taxes
- $6,829
Year Built
- Built in 2006
Lot Details
- 4,731 Sq Ft Lot
HOA Fees
- $133 Monthly HOA Fees
Parking
- 2 Car Attached Garage
- Garage Door Opener
Home Design
- Traditional Architecture
- Brick Exterior Construction
- Slab Foundation
- Composition Roof
- Cement Siding
Interior Spaces
- 2,563 Sq Ft Home
- 2-Story Property
- Family Room Off Kitchen
- Living Room
- Utility Room
- Washer and Gas Dryer Hookup
- Security System Owned
Kitchen
- Gas Oven
- Gas Cooktop
- Microwave
- Dishwasher
- Kitchen Island
- Granite Countertops
- Disposal
Flooring
- Wood
- Carpet
- Tile
Bedrooms and Bathrooms
- 4 Bedrooms
- 3 Full Bathrooms
- Double Vanity
- Soaking Tub
- Bathtub with Shower
- Separate Shower
Outdoor Features
- Deck
- Covered Patio or Porch
Schools
- Challenger Elementary School
- Berry Miller Junior High School
- Glenda Dawson High School
Utilities
- Central Heating and Cooling System
- Heating System Uses Gas
- Power Generator
- Water Softener is Owned
Community Details
Overview
- Dta Community Mgmt Association, Phone Number (832) 364-6880
- Parkside At Pearland Subdivision
Security
- Controlled Access
Map
Home Values in the Area
Average Home Value in this Area
Tax History
| Year | Tax Paid | Tax Assessment Tax Assessment Total Assessment is a certain percentage of the fair market value that is determined by local assessors to be the total taxable value of land and additions on the property. | Land | Improvement |
|---|---|---|---|---|
| 2025 | $5,382 | $312,260 | $34,000 | $278,260 |
| 2023 | $5,382 | $304,980 | $35,360 | $269,620 |
| 2022 | $6,924 | $287,820 | $29,920 | $257,900 |
| 2021 | $6,852 | $265,950 | $27,200 | $238,750 |
| 2020 | $6,988 | $259,000 | $27,200 | $231,800 |
| 2019 | $7,003 | $259,500 | $27,200 | $232,300 |
| 2018 | $6,976 | $259,620 | $27,200 | $232,420 |
| 2017 | $6,931 | $257,590 | $27,200 | $230,390 |
| 2016 | $6,301 | $233,350 | $27,200 | $206,150 |
| 2015 | $4,526 | $216,370 | $27,200 | $189,170 |
| 2014 | $4,526 | $196,990 | $27,200 | $169,790 |
Property History
| Date | Event | Price | List to Sale | Price per Sq Ft | Prior Sale |
|---|---|---|---|---|---|
| 11/12/2025 11/12/25 | For Sale | $379,000 | +30.7% | $148 / Sq Ft | |
| 06/29/2025 06/29/25 | Off Market | -- | -- | -- | |
| 07/20/2020 07/20/20 | Sold | -- | -- | -- | View Prior Sale |
| 06/20/2020 06/20/20 | Pending | -- | -- | -- | |
| 05/21/2020 05/21/20 | For Sale | $290,000 | -- | $113 / Sq Ft |
Purchase History
| Date | Type | Sale Price | Title Company |
|---|---|---|---|
| Vendors Lien | -- | None Available | |
| Vendors Lien | -- | None Available | |
| Vendors Lien | -- | Chicago Title |
Mortgage History
| Date | Status | Loan Amount | Loan Type |
|---|---|---|---|
| Open | $178,750 | Assumption | |
| Previous Owner | $196,800 | New Conventional | |
| Previous Owner | $167,741 | FHA |
Source: Houston Association of REALTORS®
MLS Number: 69872259
APN: 6946-0003-003
- 9617 Landon Lake Dr
- 2602 Sunshade Ct
- 2602 Sunday House Ct
- 3502 Brymoor Ct
- 9205 Sunridge Ct
- 9006 Sunny Brook Ln
- 2708 Courtyard Ln
- 2502 Sun Glen Dr
- 9206 W Sterling Dr
- 3506 Landsdowne Ct
- 4910 Magnolia Springs Dr
- 2601 Hewn Rock Way
- 2503 Falcon Ridge St
- 2603 Fair Oak St
- 2504 Sunfire Ln
- 2210 Elm Forest Dr
- W Broadway Fm 518
- 2609 Sun Cove Ln
- 2357 Sterling Dr
- 3410 Hansford Place
- 9720 Broadway St
- 2414 County Road 90
- 9706 Camelots Ct Unit B
- 9006 Sunny Brook Ln
- 3023 Hidden Mist Ct
- 3522 Sheldon Dr
- 2407 Hanston Ct
- 2614 Parkbriar Ln
- 3914 Clarestone Dr
- 3334 Spring Landing Ln
- 3030 Becket St
- 3023 Becket St
- 2910 Norwich St
- 3315 Frostwood Dr
- 1126 E Brompton Dr
- 1015 S Wellsford Dr
- 2627 S Brompton Dr
- 1010 Woodbridge Ave
- 2906 Castlerock Ct
- 820 Portsmouth Dr
