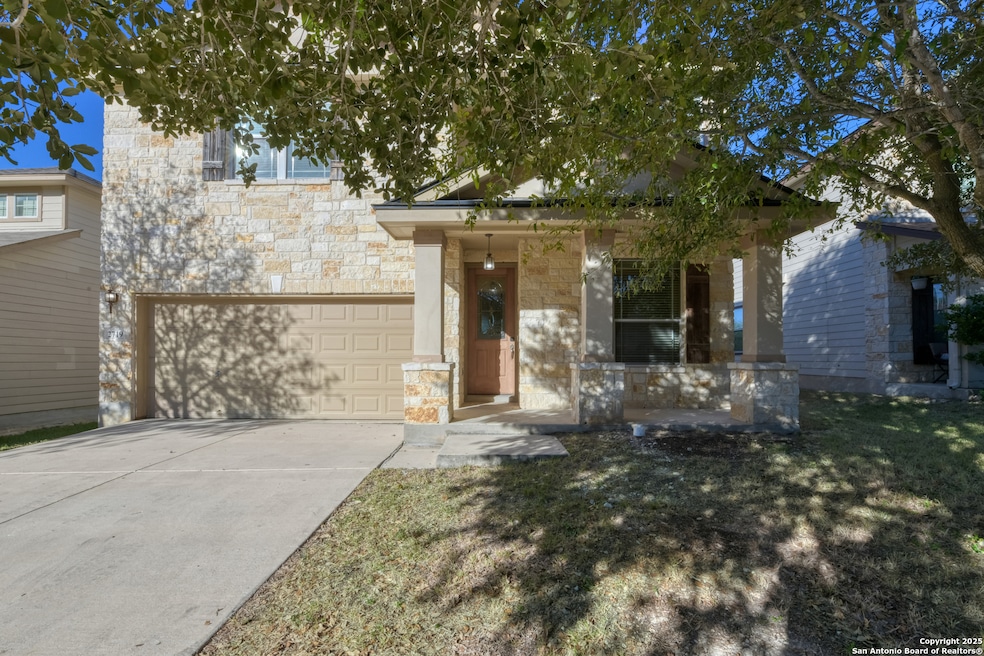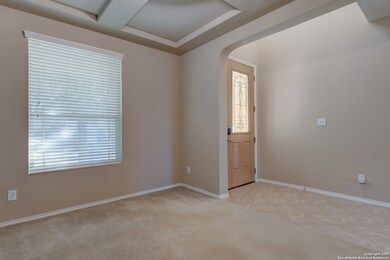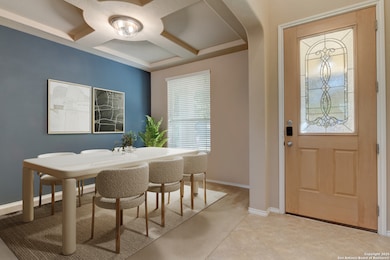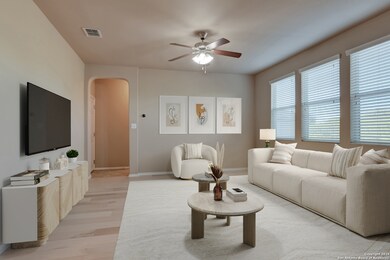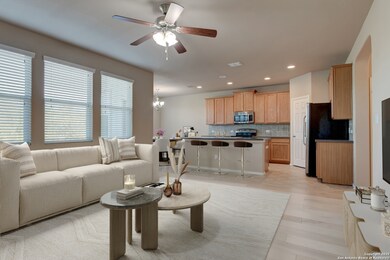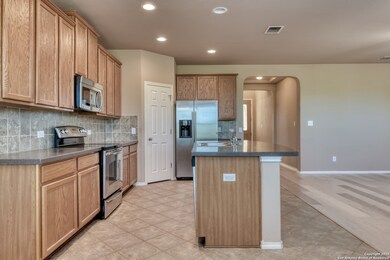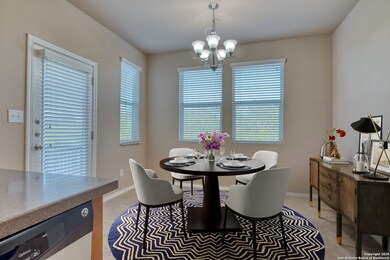2719 Night Star San Antonio, TX 78245
Estimated payment $1,915/month
Highlights
- Mature Trees
- Deck
- Solid Surface Countertops
- Medina Valley Loma Alta Middle Rated A-
- Wood Flooring
- Two Living Areas
About This Home
From the moment you step through the front door, a sense of welcome fills the air. To your right, the dining room invites gatherings with its striking ceiling detail and accent wall that immediately set the tone for the rest of the home. As you move forward, tall ceilings and open sightlines create an airy, spacious feel. Sunlight pours into the living area, gliding across the engineered hardwood flooring that adds warmth and flow to the space - the kind of room that feels just right for cozy evenings or casual get-togethers. Just beyond, the island kitchen takes center stage - the heart of daily life and conversation. Hard-surface countertops, tile flooring, and generous cabinetry balance style with function. Stainless steel appliances gleam under soft light, including a smooth-top range, built-in microwave, and a convenient corner pantry ready to keep everything organized. It's easy to imagine mornings starting here - coffee brewing, laughter spilling from the breakfast table, and the patio door opening to let in a gentle breeze. Nearby, a half bath offers convenience for guests, and the laundry room, tucked near the garage entry, keeps everyday tasks out of sight but always within reach. Upstairs, the mood shifts to relaxation. A spacious second living area offers flexibility - a place for movie nights, quiet reading, or simply watching the sky change colors through the windows that frame peaceful greenbelt views. From this level, you can already picture enjoying sunsets or catching glimpses of fireworks on New Year's Eve and the Fourth of July. The primary suite feels like a retreat all its own. Tile flooring underfoot, a cozy reading nook near the window, and a high ceiling with a low-hanging fan create a calming, elegant atmosphere. In the ensuite bath, the dual vanity with hard-surface countertops, garden tub, and separate walk-in shower promise an unhurried start - or finish - to each day. The spacious walk-in closet completes the picture, offering room to keep everything neatly in its place. Two additional bedrooms line the hallway, ready to adapt to any need, while a full bath serves the second level with style and convenience. Thoughtful updates - including a newer roof, water heater, and water softener - ensure peace of mind for years to come. Step outside, and the natural beauty continues. The backyard backs to a greenbelt, offering a quiet escape and added privacy. Just beyond your fence, the community's pool, playground, and basketball court bring neighbors together and fill the days with connection and fun.Please be aware some photos have been virtually staged.
Home Details
Home Type
- Single Family
Est. Annual Taxes
- $4,977
Year Built
- Built in 2010
Lot Details
- 4,966 Sq Ft Lot
- Fenced
- Mature Trees
HOA Fees
- $29 Monthly HOA Fees
Home Design
- Slab Foundation
- Composition Roof
- Roof Vent Fans
- Stucco
Interior Spaces
- 2,129 Sq Ft Home
- Property has 2 Levels
- Ceiling Fan
- Window Treatments
- Two Living Areas
- Game Room
- Fire and Smoke Detector
Kitchen
- Eat-In Kitchen
- Walk-In Pantry
- Stove
- Dishwasher
- Solid Surface Countertops
- Disposal
Flooring
- Wood
- Carpet
- Ceramic Tile
Bedrooms and Bathrooms
- 3 Bedrooms
- Walk-In Closet
- Soaking Tub
Laundry
- Laundry Room
- Washer Hookup
Parking
- 2 Car Attached Garage
- Garage Door Opener
Outdoor Features
- Deck
Schools
- Medina Val High School
Utilities
- Central Heating and Cooling System
- Programmable Thermostat
- High-Efficiency Water Heater
- Water Softener is Owned
- Satellite Dish
- Cable TV Available
Listing and Financial Details
- Legal Lot and Block 16 / 8
- Assessor Parcel Number 043342080160
- Seller Concessions Not Offered
Community Details
Overview
- $350 HOA Transfer Fee
- Champion Park HOA
- Built by KB Homes
- Champions Park Subdivision
- Mandatory home owners association
Recreation
- Community Basketball Court
- Community Pool
- Park
Map
Home Values in the Area
Average Home Value in this Area
Tax History
| Year | Tax Paid | Tax Assessment Tax Assessment Total Assessment is a certain percentage of the fair market value that is determined by local assessors to be the total taxable value of land and additions on the property. | Land | Improvement |
|---|---|---|---|---|
| 2025 | $3,797 | $251,000 | $56,730 | $194,270 |
| 2024 | $3,797 | $264,050 | $56,190 | $207,860 |
| 2023 | $3,797 | $265,000 | $56,190 | $208,810 |
| 2022 | $6,038 | $279,780 | $46,870 | $232,910 |
| 2021 | $4,764 | $218,030 | $43,360 | $174,670 |
| 2020 | $4,684 | $206,330 | $36,600 | $169,730 |
| 2019 | $4,583 | $200,630 | $36,600 | $164,030 |
| 2018 | $4,443 | $194,350 | $36,600 | $157,750 |
| 2017 | $4,330 | $189,030 | $36,600 | $152,430 |
| 2016 | $4,179 | $182,440 | $36,600 | $145,840 |
| 2015 | $3,686 | $184,370 | $30,000 | $154,370 |
| 2014 | $3,686 | $163,780 | $0 | $0 |
Property History
| Date | Event | Price | List to Sale | Price per Sq Ft | Prior Sale |
|---|---|---|---|---|---|
| 10/31/2025 10/31/25 | For Sale | $279,000 | +36.2% | $131 / Sq Ft | |
| 10/04/2020 10/04/20 | Off Market | -- | -- | -- | |
| 07/06/2020 07/06/20 | Sold | -- | -- | -- | View Prior Sale |
| 06/06/2020 06/06/20 | Pending | -- | -- | -- | |
| 04/28/2020 04/28/20 | For Sale | $204,900 | 0.0% | $96 / Sq Ft | |
| 07/14/2016 07/14/16 | Off Market | $1,395 | -- | -- | |
| 04/15/2016 04/15/16 | Rented | $1,395 | 0.0% | -- | |
| 03/16/2016 03/16/16 | Under Contract | -- | -- | -- | |
| 03/01/2016 03/01/16 | For Rent | $1,395 | +7.3% | -- | |
| 02/23/2015 02/23/15 | Rented | $1,300 | 0.0% | -- | |
| 01/24/2015 01/24/15 | Under Contract | -- | -- | -- | |
| 01/10/2015 01/10/15 | For Rent | $1,300 | +4.0% | -- | |
| 12/04/2013 12/04/13 | Rented | $1,250 | -10.7% | -- | |
| 11/04/2013 11/04/13 | Under Contract | -- | -- | -- | |
| 10/03/2013 10/03/13 | For Rent | $1,400 | -- | -- |
Purchase History
| Date | Type | Sale Price | Title Company |
|---|---|---|---|
| Vendors Lien | -- | Capital Title | |
| Vendors Lien | -- | Capital Title | |
| Special Warranty Deed | -- | Stc |
Mortgage History
| Date | Status | Loan Amount | Loan Type |
|---|---|---|---|
| Open | $197,500 | New Conventional | |
| Previous Owner | $204,600 | VA | |
| Previous Owner | $161,397 | VA |
Source: San Antonio Board of REALTORS®
MLS Number: 1897416
APN: 04334-208-0160
- 11154 Bold Forbes
- 11142 Bold Forbes
- 2517 Struck Silver
- 2547 Gate Dancer
- 2710 Middleground
- 2501 Night Star
- 3003 Just Because
- 2943 Pemberton Post
- 3120 Night Flight
- 2714 Gato Del Sol
- 2726 Gato Del Sol
- 3008 Pemberton Post
- 2546 Gato Del Sol
- 2939 Thunder Gulch
- 11311 Silver Rose
- 2219 Red Rock Crossing
- 3107 Thunder Gulch
- 2331 Rosillos Peak
- 11518 Boehm Path
- 11006 Funny Cide
- 11341 Fine Design
- 2711 Skybound
- 11319 Royal Delta
- 11410 Unbridled
- 2727 Thunder Gulch
- 2610 Wentwood Run
- 2619 Gato Del Sol
- 2934 Wentwood Run
- 2634 Gato Del Sol
- 11423 Blackmore Leap
- 2219 Mobeetie Trail
- 11110 Montague Trail
- 2218 York Bend
- 14723 Childress Falls
- 3529 Scooter Dam
- 14610 Kayden Ridge
- 3210 Sunday Song
- 11126 Charismatic
- 2122 York Bend
- 3504 Silver Set
