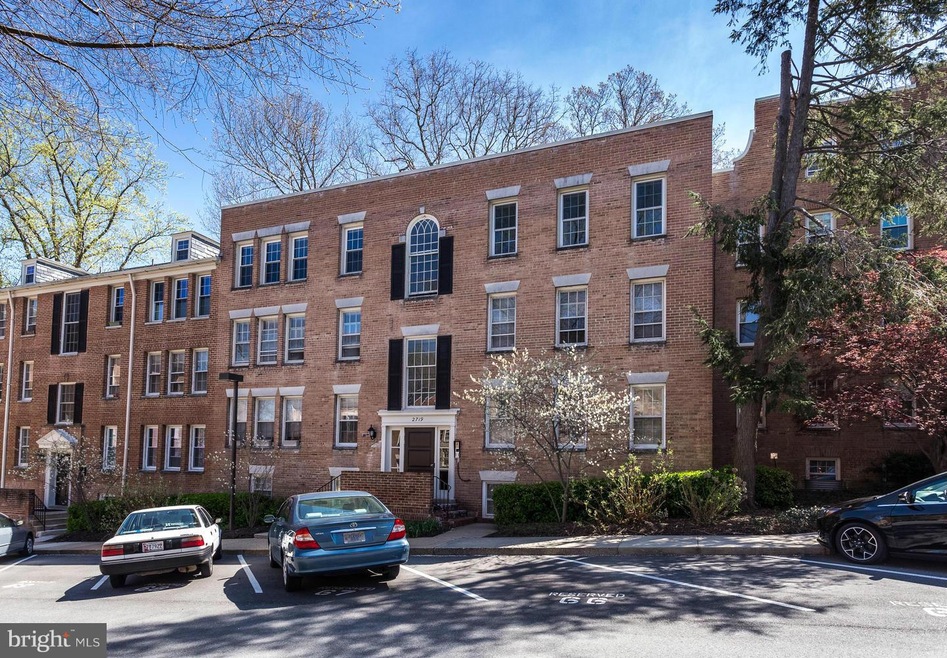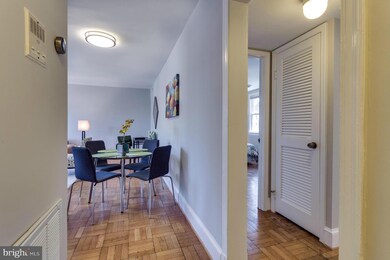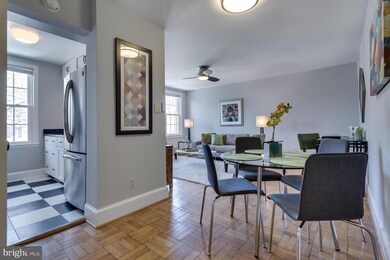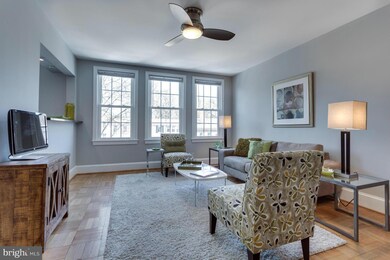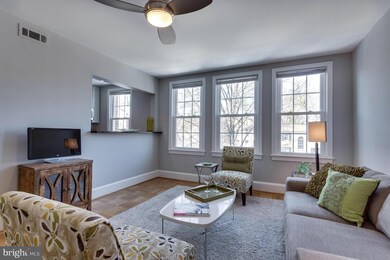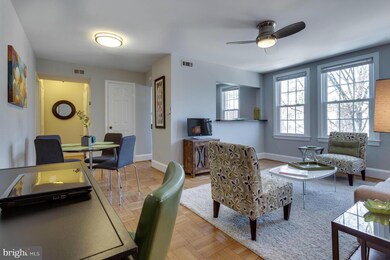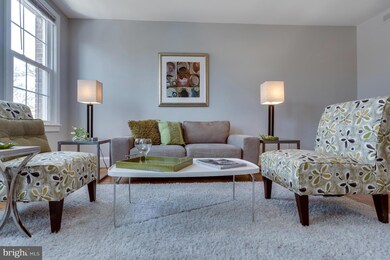
2719 Ordway St NW Unit 5 Washington, DC 20008
Cleveland Park NeighborhoodHighlights
- View of Trees or Woods
- 3-minute walk to Cleveland Park
- Traditional Architecture
- Eaton Elementary School Rated A
- Open Floorplan
- Wood Flooring
About This Home
As of August 2025SOLD in 1 day with multiple offers! Exemplary 1BR/1BA top-floor condo features an expansive main living area w/room for lounging, dining & working, and a well-equipped gran & SS kit w/brkfst bar. The spa-like bath fully renovated in 2015 sparkles in white, and the master BR w/custom closet is spacious & bright. In-unit W/D, HWF & all new windows in 2013. Adjacent to Metro, shopping, bars & dining.
Property Details
Home Type
- Condominium
Est. Annual Taxes
- $2,239
Year Built
- Built in 1944
Lot Details
- Southwest Facing Home
- Property is in very good condition
HOA Fees
- $355 Monthly HOA Fees
Home Design
- Traditional Architecture
- Brick Exterior Construction
Interior Spaces
- 774 Sq Ft Home
- Open Floorplan
- Double Pane Windows
- Low Emissivity Windows
- Window Treatments
- Window Screens
- Combination Dining and Living Room
- Wood Flooring
- Views of Woods
- Intercom
Kitchen
- Breakfast Area or Nook
- Gas Oven or Range
- Microwave
- Freezer
- Ice Maker
- Dishwasher
- Upgraded Countertops
- Disposal
Bedrooms and Bathrooms
- 1 Main Level Bedroom
- En-Suite Primary Bedroom
- 1 Full Bathroom
Laundry
- Dryer
- Washer
Parking
- On-Site Parking for Rent
- On-Street Parking
- Off-Site Parking
Utilities
- Forced Air Heating and Cooling System
- Heat Pump System
- Electric Water Heater
Listing and Financial Details
- Tax Lot 2248
- Assessor Parcel Number 2222//2248
Community Details
Overview
- Association fees include gas, common area maintenance, sewer, water, management, trash, snow removal, insurance, reserve funds
- 168 Units
- Low-Rise Condominium
- Ordway Gardens Community
- Cleveland Park Subdivision
Amenities
- Common Area
Pet Policy
- Pets Allowed
Security
- Security Service
- Fire and Smoke Detector
Ownership History
Purchase Details
Home Financials for this Owner
Home Financials are based on the most recent Mortgage that was taken out on this home.Purchase Details
Home Financials for this Owner
Home Financials are based on the most recent Mortgage that was taken out on this home.Purchase Details
Home Financials for this Owner
Home Financials are based on the most recent Mortgage that was taken out on this home.Similar Homes in Washington, DC
Home Values in the Area
Average Home Value in this Area
Purchase History
| Date | Type | Sale Price | Title Company |
|---|---|---|---|
| Special Warranty Deed | $410,000 | First American Title Insurance | |
| Special Warranty Deed | $406,000 | Rgs Title Llc | |
| Warranty Deed | $327,190 | -- |
Mortgage History
| Date | Status | Loan Amount | Loan Type |
|---|---|---|---|
| Open | $328,000 | New Conventional | |
| Previous Owner | $346,000 | Stand Alone Refi Refinance Of Original Loan | |
| Previous Owner | $365,400 | New Conventional | |
| Previous Owner | $314,100 | New Conventional | |
| Previous Owner | $210,000 | New Conventional |
Property History
| Date | Event | Price | Change | Sq Ft Price |
|---|---|---|---|---|
| 08/06/2025 08/06/25 | Sold | $410,000 | -1.2% | $530 / Sq Ft |
| 06/09/2025 06/09/25 | Price Changed | $415,000 | -2.4% | $537 / Sq Ft |
| 04/24/2025 04/24/25 | For Sale | $425,000 | +4.7% | $550 / Sq Ft |
| 04/28/2017 04/28/17 | Sold | $406,000 | +4.2% | $525 / Sq Ft |
| 04/08/2017 04/08/17 | Pending | -- | -- | -- |
| 04/07/2017 04/07/17 | For Sale | $389,495 | +11.6% | $503 / Sq Ft |
| 06/03/2013 06/03/13 | Sold | $349,000 | 0.0% | $451 / Sq Ft |
| 05/03/2013 05/03/13 | Pending | -- | -- | -- |
| 04/24/2013 04/24/13 | For Sale | $349,000 | -- | $451 / Sq Ft |
Tax History Compared to Growth
Tax History
| Year | Tax Paid | Tax Assessment Tax Assessment Total Assessment is a certain percentage of the fair market value that is determined by local assessors to be the total taxable value of land and additions on the property. | Land | Improvement |
|---|---|---|---|---|
| 2024 | $3,118 | $382,010 | $114,600 | $267,410 |
| 2023 | $3,066 | $375,420 | $112,630 | $262,790 |
| 2022 | $3,150 | $384,330 | $115,300 | $269,030 |
| 2021 | $3,137 | $382,370 | $114,710 | $267,660 |
| 2020 | $3,218 | $378,600 | $113,580 | $265,020 |
| 2019 | $3,158 | $371,560 | $111,470 | $260,090 |
| 2018 | $2,999 | $352,780 | $0 | $0 |
| 2017 | $2,352 | $349,180 | $0 | $0 |
| 2016 | $2,239 | $335,160 | $0 | $0 |
| 2015 | $2,194 | $329,460 | $0 | $0 |
| 2014 | $2,059 | $312,440 | $0 | $0 |
Agents Affiliated with this Home
-
Kristina Temple

Seller's Agent in 2025
Kristina Temple
Compass
(301) 980-7158
1 in this area
57 Total Sales
-
Nicole Lewis

Buyer's Agent in 2025
Nicole Lewis
KW Metro Center
(202) 930-5478
1 in this area
67 Total Sales
-
Christopher Bulka

Seller's Agent in 2017
Christopher Bulka
Compass
(202) 420-8919
1 in this area
59 Total Sales
-
John Peters

Seller Co-Listing Agent in 2017
John Peters
Compass
(202) 230-8791
2 in this area
84 Total Sales
-
Kathleen King

Seller's Agent in 2013
Kathleen King
Washington Fine Properties, LLC
(202) 276-1235
4 in this area
105 Total Sales
Map
Source: Bright MLS
MLS Number: 1001387901
APN: 2222-2248
- 2725 Ordway St NW Unit 2
- 2721 Ordway St NW Unit 5
- 2729 Ordway St NW Unit 6
- 2736 Ordway St NW Unit 3
- 2901 Newark St NW
- 2710 Macomb St NW Unit 204
- 2710 Macomb St NW Unit 403
- 2710 Macomb St NW Unit 202
- 2907 Newark St NW
- 2609 Klingle Rd NW
- 3446 Connecticut Ave NW Unit 305
- 3446 Connecticut Ave NW Unit 203
- 3409 29th St NW Unit 11
- 2902 Porter St NW Unit 43
- 3601 Connecticut Ave NW Unit 105
- 3601 Connecticut Ave NW Unit 202
- 2950 Macomb St NW
- 3600 Connecticut Ave NW Unit 404
- 3600 Connecticut Ave NW Unit 105
- 2737 Devonshire Place NW Unit 503
