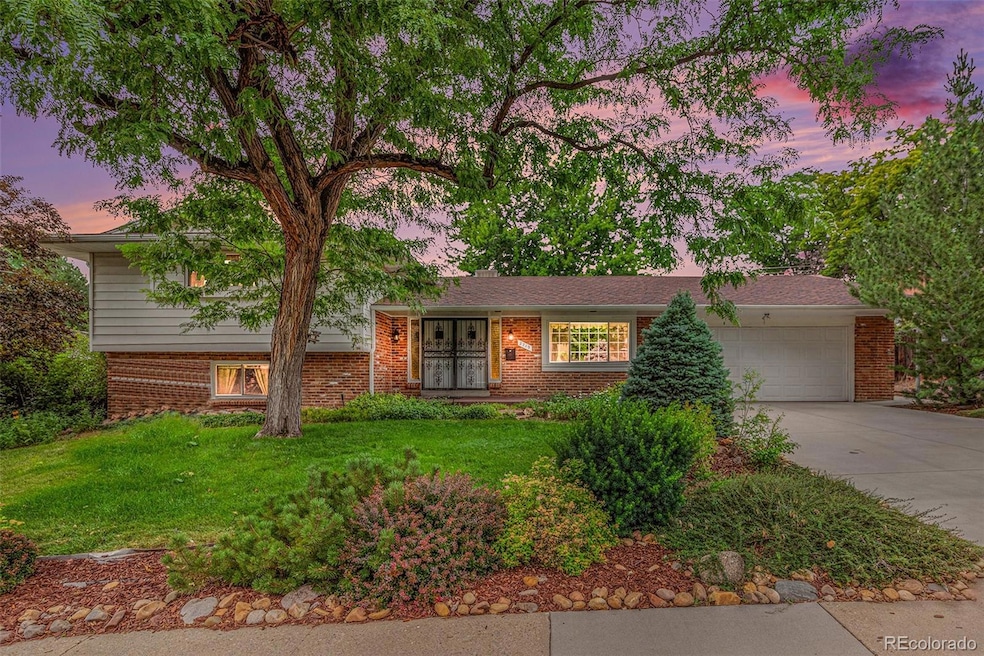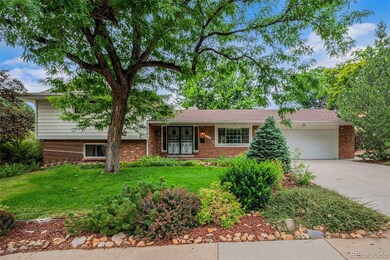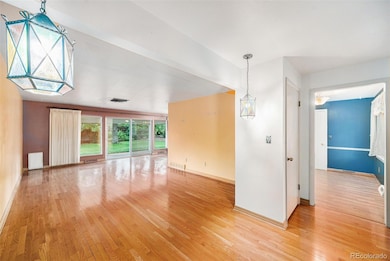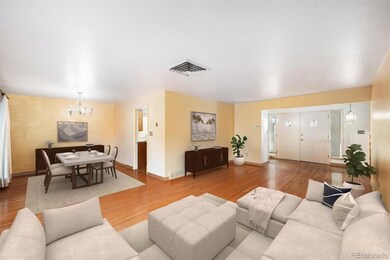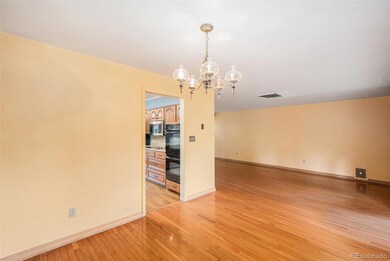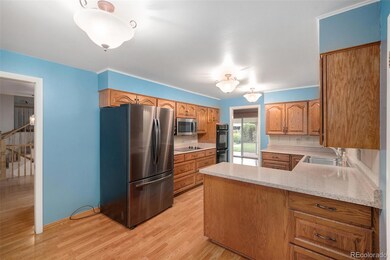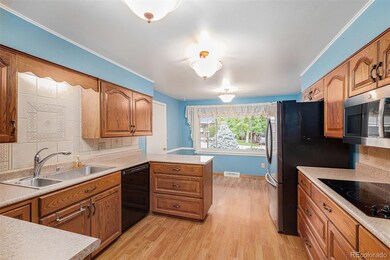2719 S Eaton Way Denver, CO 80227
Bear Valley NeighborhoodEstimated payment $3,529/month
Highlights
- Secluded Lot
- Wood Flooring
- No HOA
- Traditional Architecture
- Private Yard
- Covered Patio or Porch
About This Home
MOTIVATED SELLER!! A whole Home Warranty will be included on the listing.This meticulously maintained property offers a combination of spaciousness, comfort, and prime location in Bear Valley, a renowned community known for its generous lot sizes and well-kept homes and no HOA. Step into this 3264 square foot residence and be welcomed by a sizable living room/dining room area. The well-designed kitchen features a cooktop with double ovens, a kitchen island, and ample space for a dining table. Step out onto the expansive covered patio, providing the perfect retreat to relax after a busy day.
The upper level boasts an oversized primary bedroom with his and her closets and an en-suite bathroom. Additionally, there are two more generously sized bedrooms on this level, one with a spacious walk-in closet, as well as a full bathroom with plenty of storage space. The garden level of the home offers a large family room with a fireplace and abundant natural light, along with another sizable bedroom with a walk-in closet, a bathroom, and a laundry room.
The basement features a large storage/utility room with a fully equipped workshop. This flex space has has an additional entrance into the garage. Making it perfect for any at home business or convert into a Airbnb. The oversized garage offers plenty of extra space along with ton of storage with an exit to the large back yard.
Conveniently located 15 minutes away from Downtown Denver, Chatfield State Park and Bear Creek Trail, which has over 16 miles of paved trails perfect for walking, jogging or cycling. Also has fly fishing along the creek. Easy access to HWY 285, HWY 85, and I-25, as well as close proximity to shopping, dining, and both the mountains and downtown area make this an ideal location. Also close to several of Colorado top ranked schools Mullen, Colo Academy, Notre Dame,Denver Christian and College View. Set your showing today!
Listing Agent
JPAR Modern Real Estate Brokerage Phone: 303-433-3158 License #100077554 Listed on: 07/18/2025

Home Details
Home Type
- Single Family
Est. Annual Taxes
- $2,698
Year Built
- Built in 1965
Lot Details
- 0.25 Acre Lot
- East Facing Home
- Property is Fully Fenced
- Landscaped
- Secluded Lot
- Level Lot
- Front and Back Yard Sprinklers
- Irrigation
- Many Trees
- Private Yard
- Garden
- Property is zoned S-SU-F
Parking
- 2 Car Attached Garage
- Oversized Parking
- Parking Storage or Cabinetry
- Insulated Garage
- Lighted Parking
- Dry Walled Garage
- Exterior Access Door
Home Design
- Traditional Architecture
- Brick Exterior Construction
- Block Foundation
- Vinyl Siding
Interior Spaces
- Multi-Level Property
- Ceiling Fan
- Electric Fireplace
- Double Pane Windows
- Window Treatments
- Family Room with Fireplace
- Living Room
- Dining Room
- Workshop
- Utility Room
Kitchen
- Eat-In Kitchen
- Double Oven
- Cooktop
- Microwave
- Dishwasher
- Kitchen Island
- Disposal
Flooring
- Wood
- Carpet
- Laminate
Bedrooms and Bathrooms
- 4 Bedrooms
- Walk-In Closet
Laundry
- Laundry Room
- Dryer
- Washer
Basement
- Partial Basement
- Exterior Basement Entry
Outdoor Features
- Covered Patio or Porch
- Exterior Lighting
Schools
- Traylor Academy Elementary School
- Strive Federal Middle School
- John F. Kennedy High School
Utilities
- Evaporated cooling system
- Forced Air Heating System
- Gas Water Heater
Additional Features
- Smoke Free Home
- Ground Level
Community Details
- No Home Owners Association
- Bear Valley Subdivision
Listing and Financial Details
- Assessor Parcel Number 4361-06-004
Map
Home Values in the Area
Average Home Value in this Area
Tax History
| Year | Tax Paid | Tax Assessment Tax Assessment Total Assessment is a certain percentage of the fair market value that is determined by local assessors to be the total taxable value of land and additions on the property. | Land | Improvement |
|---|---|---|---|---|
| 2024 | $2,698 | $40,760 | $4,750 | $36,010 |
| 2023 | $2,639 | $40,760 | $4,750 | $36,010 |
| 2022 | $2,054 | $32,780 | $8,750 | $24,030 |
| 2021 | $1,983 | $33,720 | $9,000 | $24,720 |
| 2020 | $1,752 | $30,770 | $9,000 | $21,770 |
| 2019 | $1,703 | $30,770 | $9,000 | $21,770 |
| 2018 | $1,539 | $27,090 | $7,550 | $19,540 |
| 2017 | $1,534 | $27,090 | $7,550 | $19,540 |
| 2016 | $1,350 | $24,510 | $7,514 | $16,996 |
| 2015 | $1,293 | $24,510 | $7,514 | $16,996 |
| 2014 | $973 | $19,670 | $4,211 | $15,459 |
Property History
| Date | Event | Price | List to Sale | Price per Sq Ft |
|---|---|---|---|---|
| 10/03/2025 10/03/25 | Pending | -- | -- | -- |
| 09/19/2025 09/19/25 | Price Changed | $625,000 | -4.4% | $243 / Sq Ft |
| 08/30/2025 08/30/25 | Price Changed | $654,000 | -1.5% | $255 / Sq Ft |
| 08/22/2025 08/22/25 | Price Changed | $664,000 | -1.6% | $259 / Sq Ft |
| 07/18/2025 07/18/25 | For Sale | $674,900 | -- | $263 / Sq Ft |
Source: REcolorado®
MLS Number: 4029341
APN: 4361-06-004
- 2713 S Depew St
- 2595 S Harlan Ct
- 2684 S Benton St
- 2816 S Fenton St
- 2834 S Ingalls Way
- 2650 S Sheridan Ct Unit 2
- 5661 W Lakeridge Rd
- 2886 S Fenton St
- 5611 W Bates Ave
- 2826 S Lamar St
- 2728 S Marshall St
- 2356 S Harlan Ct
- 2764 S Marshall St
- 2947 S Sheridan Blvd
- 2630 S Wolff Way
- 2939 S Zurich Ct
- 5945 W Colgate Place
- 2934 S Zurich Ct
- 5317 W Iliff Dr Unit 101
- 2782 S Otis St
