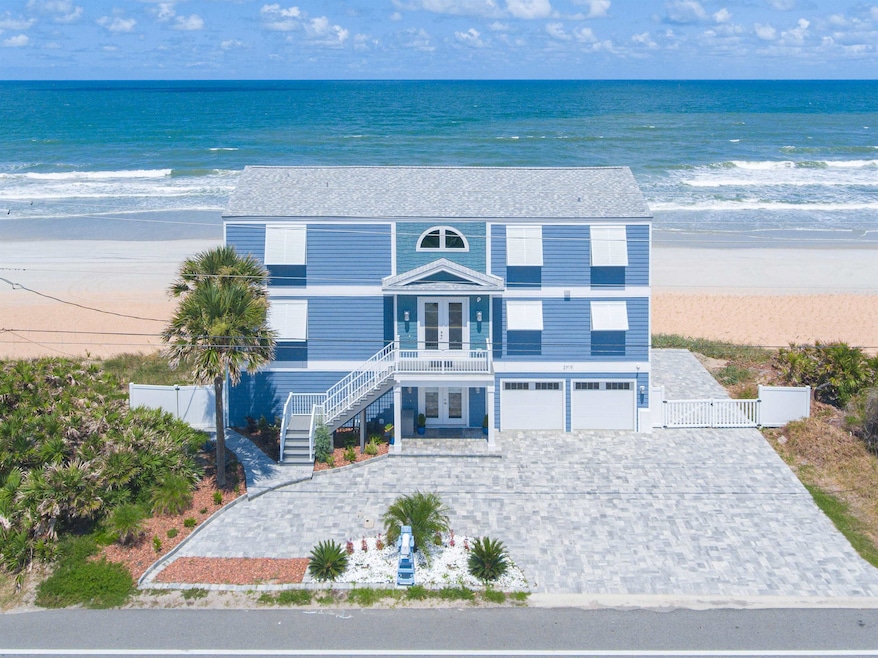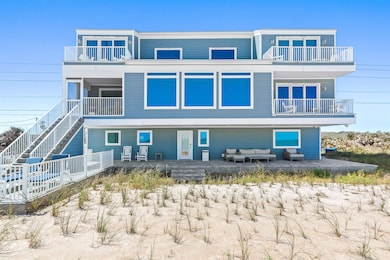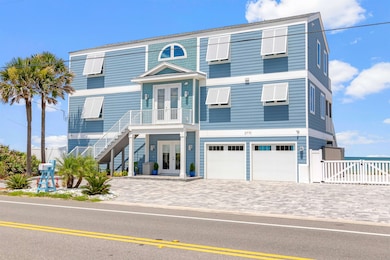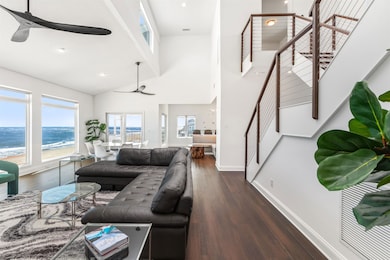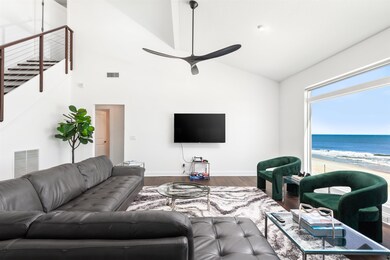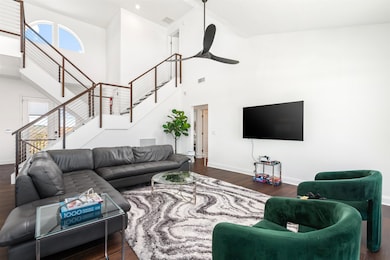2719 S Ponte Vedra Blvd Ponte Vedra Beach, FL 32082
South Ponte Vedra Beach NeighborhoodEstimated payment $17,411/month
Highlights
- Ocean Front
- Cathedral Ceiling
- 2 Car Attached Garage
- Ketterlinus Elementary School Rated A
- Screened Porch
- Tile Flooring
About This Home
This exquisite 4-bedroom, 4-bathroom oceanfront home offers the perfect blend of contemporary elegance and relaxed coastal living. Set along the pristine shores of the Atlantic with uninterrupted preserve views, glimpses of the Intracoastal, and no neighbors to the north for over a third of a mile, this exceptional residence was completely redesigned in 2020 with high-end finishes and thoughtful upgrades. Designed for both comfort and entertaining, it features expansive oceanfront porches, a private walkway to the beach, and a seamless indoor-outdoor flow. Whether you’re taking in the fresh sea air from your balcony or unwinding to the sound of the waves, this home provides the perfect retreat. Inside, the first level features a professionally designed theater room, ideal for movie nights or game-day gatherings. The heart of the home is found on the second floor, where a spacious open-concept layout seamlessly connects the living, dining, and kitchen areas. Soaring 20-foot ceilings and floor-to-ceiling picture windows bathe the space in natural light while framing breathtaking ocean views. Just off the dining area, a large screened-in porch offers the perfect setting for morning coffee, alfresco dining, or simply relaxing in the coastal breeze. From here, a private Trex walkway leads directly to the beach, making every day feel like a vacation. The chef-inspired kitchen is designed with both beauty and functionality in mind, featuring sleek white cabinetry, quartz countertops, two sinks, and a striking cobalt blue backsplash reminiscent of the sea. High-end Jenn-Air and Samsung appliances complete the space, along with a built-in tempered glass eating area and a cozy cocktail and coffee lounge—ideal for unwinding at the end of the day. Two guest bedrooms and a full bath are also located on this floor, one with access to an oceanfront porch and the other overlooking the protected Guana Preserve. Upstairs, a split staircase leads to two private bedroom suites. The primary suite is a luxurious haven, featuring vaulted ceilings, a private oceanfront balcony, and a spa-like bathroom with a dual vanity, walk-in shower, and a spacious closet. Across the home, the second suite offers its own oceanfront balcony, en-suite bath, and a bonus nook currently used as a home gym. Designed for durability as well as style, this home features solid impact-rated doors and windows, reinforced framing, and Everlast composite siding. Every detail has been carefully considered to create an oceanfront retreat that is as practical as it is beautiful. With breathtaking ocean views, private beach access, outdoor shower and rinse station and refined coastal design, this home is truly one-of-a-kind. Plus, an separate 100-foot buildable lot to the south is available for purchase, offering a rare opportunity for expansion or investment. Located just minutes from Ponte Vedra Beach, Vilano Beach, and historic St. Augustine, this home provides the ultimate balance of privacy, convenience, and seaside luxury. Don’t miss your chance to own a slice of paradise!
Listing Agent
Keller Williams Realty Atlantic Partners St Augustine Listed on: 03/21/2025

Home Details
Home Type
- Single Family
Est. Annual Taxes
- $31,900
Year Built
- Built in 1989
Lot Details
- 0.37 Acre Lot
- Lot Dimensions are 100x148
- Ocean Front
- Partially Fenced Property
- Rectangular Lot
- Sprinkler System
- Property is zoned RS-2
Parking
- 2 Car Attached Garage
Home Design
- Split Level Home
- Slab Foundation
- Frame Construction
- Shingle Roof
- Concrete Fiber Board Siding
Interior Spaces
- 2,968 Sq Ft Home
- 3-Story Property
- Cathedral Ceiling
- Window Treatments
- Dining Room
- Screened Porch
Kitchen
- Range
- Microwave
- Dishwasher
Flooring
- Tile
- Vinyl
Bedrooms and Bathrooms
- 4 Bedrooms
- 4 Full Bathrooms
- Primary Bathroom includes a Walk-In Shower
Laundry
- Dryer
- Washer
Schools
- Palencia Elementary School
- Pine Island Academy Middle School
- St. Augustine High School
Utilities
- Central Heating and Cooling System
- Septic System
Listing and Financial Details
- Assessor Parcel Number 143730-0000
Map
Home Values in the Area
Average Home Value in this Area
Tax History
| Year | Tax Paid | Tax Assessment Tax Assessment Total Assessment is a certain percentage of the fair market value that is determined by local assessors to be the total taxable value of land and additions on the property. | Land | Improvement |
|---|---|---|---|---|
| 2025 | $33,505 | $2,309,494 | $750,000 | $1,559,494 |
| 2024 | $33,505 | $2,267,645 | $750,000 | $1,517,645 |
| 2023 | $33,505 | $2,262,948 | $850,000 | $1,412,948 |
| 2022 | $7,369 | $522,774 | $0 | $0 |
| 2021 | $6,396 | $507,548 | $0 | $0 |
| 2020 | $6,377 | $500,540 | $0 | $0 |
| 2019 | $2,847 | $187,500 | $0 | $0 |
| 2018 | $1,546 | $93,750 | $0 | $0 |
| 2017 | $3,822 | $250,000 | $250,000 | $0 |
| 2016 | $11,423 | $783,867 | $0 | $0 |
| 2015 | $9,989 | $644,546 | $0 | $0 |
| 2014 | $9,944 | $633,365 | $0 | $0 |
Property History
| Date | Event | Price | List to Sale | Price per Sq Ft | Prior Sale |
|---|---|---|---|---|---|
| 04/11/2025 04/11/25 | Price Changed | $2,799,000 | -6.7% | $943 / Sq Ft | |
| 03/21/2025 03/21/25 | For Sale | $2,999,999 | 0.0% | $1,011 / Sq Ft | |
| 12/17/2023 12/17/23 | Off Market | $4,000 | -- | -- | |
| 12/17/2023 12/17/23 | Off Market | $3,100 | -- | -- | |
| 12/17/2023 12/17/23 | Off Market | $3,100 | -- | -- | |
| 12/17/2023 12/17/23 | Off Market | $2,950,000 | -- | -- | |
| 11/30/2022 11/30/22 | Sold | $2,950,000 | -7.7% | $968 / Sq Ft | View Prior Sale |
| 09/15/2022 09/15/22 | Pending | -- | -- | -- | |
| 07/01/2022 07/01/22 | For Sale | $3,195,000 | 0.0% | $1,049 / Sq Ft | |
| 11/09/2015 11/09/15 | Rented | $4,000 | 0.0% | -- | |
| 11/09/2015 11/09/15 | Under Contract | -- | -- | -- | |
| 09/29/2015 09/29/15 | For Rent | $4,000 | +29.0% | -- | |
| 01/31/2013 01/31/13 | Rented | $3,100 | 0.0% | -- | |
| 01/31/2013 01/31/13 | Under Contract | -- | -- | -- | |
| 12/31/2012 12/31/12 | For Rent | $3,100 | 0.0% | -- | |
| 01/23/2012 01/23/12 | Rented | $3,100 | -11.4% | -- | |
| 01/23/2012 01/23/12 | Under Contract | -- | -- | -- | |
| 10/11/2011 10/11/11 | For Rent | $3,500 | -- | -- |
Purchase History
| Date | Type | Sale Price | Title Company |
|---|---|---|---|
| Warranty Deed | $600,000 | Attorney | |
| Warranty Deed | $1,190,000 | -- |
Mortgage History
| Date | Status | Loan Amount | Loan Type |
|---|---|---|---|
| Open | $770,000 | Construction | |
| Previous Owner | $833,000 | No Value Available | |
| Closed | $119,000 | No Value Available |
Source: St. Augustine and St. Johns County Board of REALTORS®
MLS Number: 251724
APN: 143730-0000
- 2721 S Ponte Vedra Blvd
- 2727 S Ponte Vedra Blvd
- 2973 S Ponte Vedra Blvd
- 2779 S Ponte Vedra Blvd
- 2643 S Ponte Vedra Blvd
- 2823 S Ponte Vedra Blvd
- 2849 S Ponte Vedra Blvd
- 2605 S Ponte Vedra Blvd
- 2895 S Ponte Vedra Blvd
- 2897 S Ponte Vedra Blvd
- 2575 S Ponte Vedra Blvd
- 2549 S Ponte Vedra Blvd
- 2545 S Ponte Vedra Blvd
- 205 Blue Indigo Ct
- 128 Yellow Bill Ln
- 233 Hidden Dune Ct
- 217 Hidden Dune Ct
- 132 Beachside Dr
- 116 Diego Island Ct
- 141 Turtle Cove Ct
- 3112 S Ponte Vedra Blvd
- 6542 Sherry Ln Unit 6542 Sherry Lane Private Entry Suite
- 6542 Sherry Ln Unit PrivateEntrySuite
- 6681 Brown Rd
- 6239 Old Dixie Dr
- 744 Palm Hammock Cir
- 453 Island View Cir
- 226 Palmetto Ridge Rd
- 425 N Ocean Grande Dr Unit 102
- 97 Hidden Meadows Rd
- 43 Antolin Way
- 2996 Las Calinas Blvd
- 243 Sage Branch St
- 713 Toria Ln
- 610 Hannah Park Ln
- 25 San Telmo Ct
- 215 S Ocean Grande Dr Unit 104
- 215 S Ocean Grande Dr Unit 204
- 95 Onate Cir
- 315 S Ocean Grande Dr Unit 206
