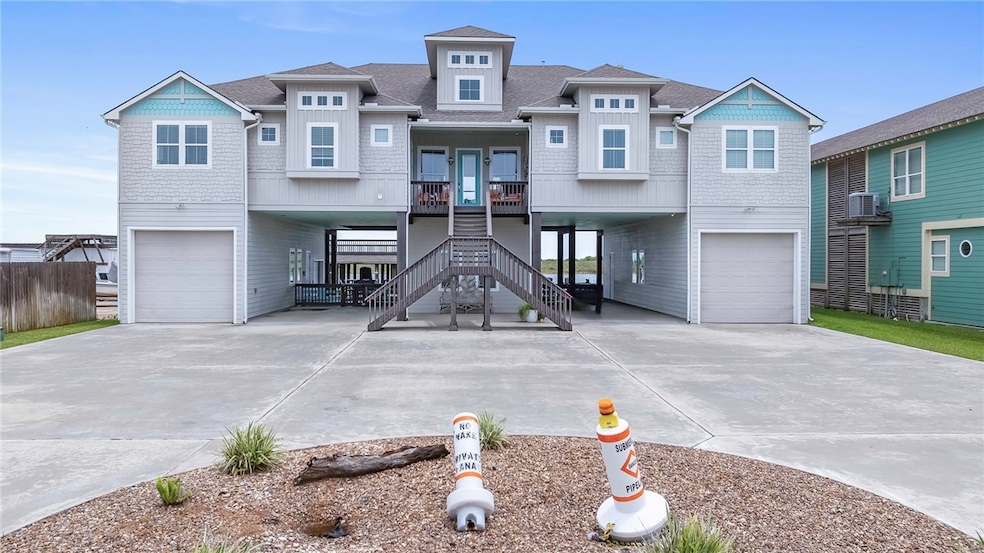2719 Stella St Port O'Connor, TX 77982
Estimated payment $14,505/month
Highlights
- Water Views
- Docks
- Boat Lift
- Port O'Connor School Rated A-
- Boat Ramp
- In Ground Pool
About This Home
Welcome to your dream oasis at 2719 Stella! This stunning coastal stilt home boasts 5 bedrooms and 4 bathrooms and 2 half bathrooms, redefining the meaning of luxurious living. With a spacious 3,488 square feet, this beautiful residence is not just a house; it’s a lifestyle waiting to be embraced. As you step inside, the airy layout welcomes you, inviting you to explore every exquisite corner. The custom-built design is evident throughout with thoughtfully placed amenities. Imagine waking up in the morning and sipping coffee in your game room/office/flex space, where creativity flows and inspiration is right outside your window. Every day is a getaway with your own private pool and hot tub, perfect for relaxing and hosting gatherings. The outdoor space is an entertainer's paradise, perfect for hosting summer BBQs or simply lounging. And let’s not forget the tackle room, a unique feature for enthusiasts, designed to keep your fishing gear organized and ready for your next adventure. For those with a passion for boating, you’ll love the boathouse, lift, and dock right at your doorstep. Enjoy easy access to the Intracoastal Waterway (ICW), where endless days on the water await, whether it’s fishing, cruising, or sailing. The waterfront location offers breathtaking views. You'll appreciate the oversized garages, providing plenty of space for your vehicles, outdoor toys, or a workshop for your next project. It is not merely a home; it’s a sanctuary filled with amenities. This property harmonizes relaxation and adventure, capturing the essence of coastal living in an unparalleled way. Come experience the joy of life by the water—your ideal home awaits!
Home Details
Home Type
- Single Family
Est. Annual Taxes
- $23,500
Year Built
- Built in 2015
Lot Details
- 0.53 Acre Lot
- Property fronts a channel
- Property fronts a county road
- Private Entrance
- Wood Fence
- Sprinkler System
Parking
- 2 Car Attached Garage
Home Design
- Traditional Architecture
- Shingle Roof
- HardiePlank Type
Interior Spaces
- 3,488 Sq Ft Home
- 2-Story Property
- Dry Bar
- Fireplace
- Tile Flooring
- Water Views
Kitchen
- Breakfast Bar
- Double Oven
- Gas Cooktop
- Range Hood
- Kitchen Island
Bedrooms and Bathrooms
- 5 Bedrooms
- Jetted Tub in Primary Bathroom
Laundry
- Dryer
- Washer
Home Security
- Security System Owned
- Fire and Smoke Detector
Pool
- In Ground Pool
- Spa
Outdoor Features
- Canal Access
- Boat Lift
- Boat Ramp
- Docks
- Deck
- Covered Patio or Porch
- Outdoor Kitchen
Schools
- Calhoun County Elementary And Middle School
- Calhoun County High School
Horse Facilities and Amenities
- Tack Room
Utilities
- Central Heating and Cooling System
- Propane
- Multiple Water Heaters
Community Details
- No Home Owners Association
- Kashalou Landing Poc Subdivision
Listing and Financial Details
- Tax Lot 6 & 7
Map
Home Values in the Area
Average Home Value in this Area
Tax History
| Year | Tax Paid | Tax Assessment Tax Assessment Total Assessment is a certain percentage of the fair market value that is determined by local assessors to be the total taxable value of land and additions on the property. | Land | Improvement |
|---|---|---|---|---|
| 2024 | $23,500 | $1,260,870 | $450,000 | $810,870 |
| 2023 | $20,646 | $1,111,870 | $450,000 | $661,870 |
| 2022 | $21,584 | $1,042,760 | $450,000 | $592,760 |
| 2021 | $22,392 | $982,350 | $450,000 | $532,350 |
| 2020 | $22,168 | $964,680 | $450,000 | $514,680 |
| 2019 | $22,168 | $954,110 | $450,000 | $504,110 |
| 2018 | $21,734 | $935,350 | $450,000 | $485,350 |
| 2017 | $19,863 | $854,840 | $225,000 | $629,840 |
| 2016 | $19,863 | $854,840 | $225,000 | $629,840 |
| 2014 | -- | $175,000 | $175,000 | $0 |
Property History
| Date | Event | Price | Change | Sq Ft Price |
|---|---|---|---|---|
| 06/16/2025 06/16/25 | For Sale | $2,355,000 | -- | $675 / Sq Ft |
Purchase History
| Date | Type | Sale Price | Title Company |
|---|---|---|---|
| Warranty Deed | -- | None Available | |
| Vendors Lien | -- | Stewart Title Of Coastal Ben |
Mortgage History
| Date | Status | Loan Amount | Loan Type |
|---|---|---|---|
| Previous Owner | $660,000 | Stand Alone First |
Source: South Texas MLS
MLS Number: 460291
APN: 73737
- 104 Byers St
- 123 Pelican St
- 116 Whooping Crane St
- Lot 78 Whooping Crane St
- 109 Whooping Crane St
- 88 Bay St
- 124 Bay St
- 50,51 Kingfisher St
- 44 Kingfisher St
- 58 Kingfisher St
- 74 Whooping Crane St
- 77 Whooping Crane St
- 54 Pelican St
- 2335 Adams St
- 30 Whooping Crane St
- 3247 Stella Ave
- 3053 W Monroe Ave
- 707 W Monroe Ave
- LOT 2, TBD W Monroe Ave
- 2837 Stella Unit E







