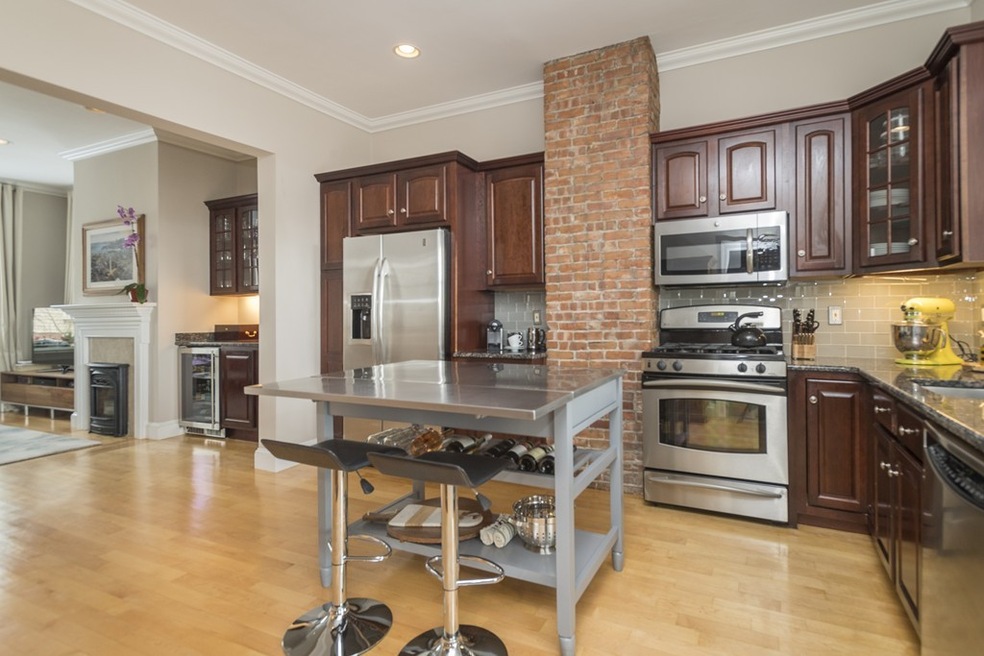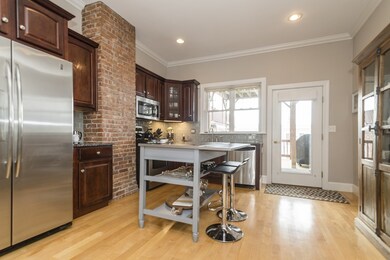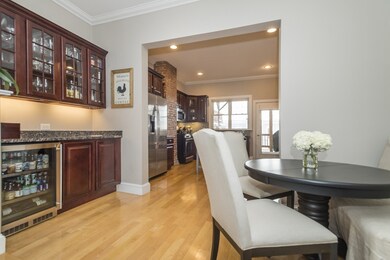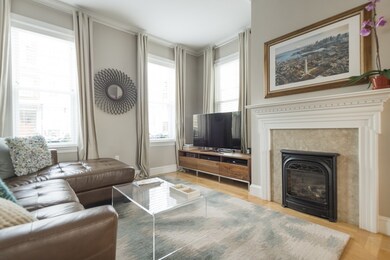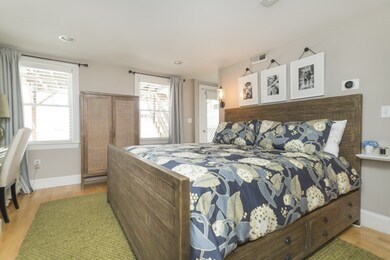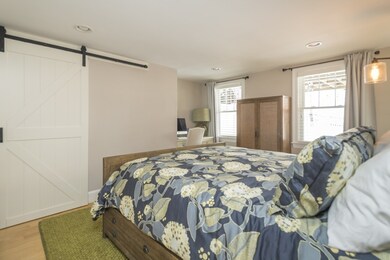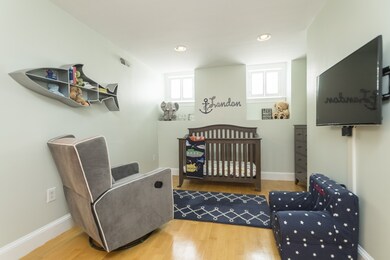
272 Bunker Hill St Unit 1 Charlestown, MA 02129
Medford Street-The Neck NeighborhoodHighlights
- Wood Flooring
- Forced Air Heating and Cooling System
- 4-minute walk to Doherty Playground
- Wine Refrigerator
About This Home
As of March 2018Situated in a stately rowhouse of grand scale and rich finishes, this 2 bedroom duplex offers a custom cherry kitchen with gas cooking, ebony granite, glass subway tile backsplash and stainless appliances. The kitchen leads out to a spacious deck - perfect for entertaining - and down to a private fenced-in yard that's ideal for pet owners and outdoor gatherings. Corner exposure living room with gas fireplace includes space for dining and a buffet/bar with a wine/beverage refrigerator. King-sized master bedroom features double closets; one closet with a rustic barn door, full-sized windows, and egress to the private yard. The second bedroom is amply sized, also with hardwood floors, along with a cream marble full bath and a spacious laundry room. Additional features include high ceilings, exposed brick, maple hardwood floors throughout, central air, Nest and alarm systems, and a 2017 high-efficiency 50 gallon hot water heater all in a pet-friendly, owner-occupied building.
Property Details
Home Type
- Condominium
Est. Annual Taxes
- $9,778
Year Built
- Built in 1900
HOA Fees
- $160 per month
Kitchen
- Built-In Range
- Microwave
- Freezer
- Dishwasher
- Wine Refrigerator
- Disposal
Laundry
- Dryer
- Washer
Utilities
- Forced Air Heating and Cooling System
- Natural Gas Water Heater
Additional Features
- Wood Flooring
- Year Round Access
Community Details
- Pets Allowed
Listing and Financial Details
- Assessor Parcel Number W:02 P:00782 S:002
Ownership History
Purchase Details
Home Financials for this Owner
Home Financials are based on the most recent Mortgage that was taken out on this home.Purchase Details
Home Financials for this Owner
Home Financials are based on the most recent Mortgage that was taken out on this home.Purchase Details
Home Financials for this Owner
Home Financials are based on the most recent Mortgage that was taken out on this home.Similar Homes in the area
Home Values in the Area
Average Home Value in this Area
Purchase History
| Date | Type | Sale Price | Title Company |
|---|---|---|---|
| Condominium Deed | $850,000 | None Available | |
| Deed | $792,500 | -- | |
| Deed | $605,000 | -- |
Mortgage History
| Date | Status | Loan Amount | Loan Type |
|---|---|---|---|
| Open | $680,000 | Purchase Money Mortgage | |
| Previous Owner | $85,000 | Balloon | |
| Previous Owner | $637,500 | Adjustable Rate Mortgage/ARM | |
| Previous Owner | $57,500 | Balloon | |
| Previous Owner | $634,000 | Purchase Money Mortgage | |
| Previous Owner | $79,250 | Credit Line Revolving | |
| Previous Owner | $484,000 | Adjustable Rate Mortgage/ARM | |
| Previous Owner | $60,500 | No Value Available |
Property History
| Date | Event | Price | Change | Sq Ft Price |
|---|---|---|---|---|
| 10/23/2020 10/23/20 | Rented | $3,300 | -4.3% | -- |
| 10/12/2020 10/12/20 | For Rent | $3,450 | 0.0% | -- |
| 03/12/2018 03/12/18 | Sold | $792,500 | +5.8% | $693 / Sq Ft |
| 01/16/2018 01/16/18 | Pending | -- | -- | -- |
| 01/10/2018 01/10/18 | For Sale | $749,000 | +23.8% | $655 / Sq Ft |
| 09/19/2014 09/19/14 | Sold | $605,000 | -4.7% | $529 / Sq Ft |
| 09/02/2014 09/02/14 | Pending | -- | -- | -- |
| 07/16/2014 07/16/14 | Price Changed | $635,000 | -2.2% | $555 / Sq Ft |
| 06/18/2014 06/18/14 | Price Changed | $649,000 | -3.0% | $567 / Sq Ft |
| 06/07/2014 06/07/14 | Price Changed | $669,000 | -1.5% | $585 / Sq Ft |
| 05/14/2014 05/14/14 | For Sale | $679,000 | 0.0% | $594 / Sq Ft |
| 06/04/2012 06/04/12 | Rented | $2,500 | -3.8% | -- |
| 06/04/2012 06/04/12 | For Rent | $2,600 | -- | -- |
Tax History Compared to Growth
Tax History
| Year | Tax Paid | Tax Assessment Tax Assessment Total Assessment is a certain percentage of the fair market value that is determined by local assessors to be the total taxable value of land and additions on the property. | Land | Improvement |
|---|---|---|---|---|
| 2025 | $9,778 | $844,400 | $0 | $844,400 |
| 2024 | $9,037 | $829,100 | $0 | $829,100 |
| 2023 | $8,638 | $804,300 | $0 | $804,300 |
| 2022 | $8,415 | $773,400 | $0 | $773,400 |
| 2021 | $8,252 | $773,400 | $0 | $773,400 |
| 2020 | $7,917 | $749,700 | $0 | $749,700 |
| 2019 | $7,055 | $669,400 | $0 | $669,400 |
| 2018 | $6,300 | $601,100 | $0 | $601,100 |
| 2017 | $6,122 | $578,100 | $0 | $578,100 |
| 2016 | $6,174 | $561,300 | $0 | $561,300 |
| 2015 | $5,476 | $452,200 | $0 | $452,200 |
| 2014 | $5,217 | $414,700 | $0 | $414,700 |
Agents Affiliated with this Home
-
Grace Bloodwell

Seller's Agent in 2020
Grace Bloodwell
Coldwell Banker Realty - Boston
(617) 512-4939
30 in this area
125 Total Sales
-
Tracy Shea

Seller's Agent in 2018
Tracy Shea
Coldwell Banker Realty - Boston
(617) 697-4570
23 in this area
120 Total Sales
-
S
Seller's Agent in 2014
Sarah Anderson
Coldwell Banker Realty - Boston
-
Jonathon Curley

Buyer's Agent in 2014
Jonathon Curley
Compass
(781) 258-7996
1 in this area
58 Total Sales
-
D
Seller's Agent in 2012
Danielle Felice
New England Properties
-
Amy Fairchild

Buyer's Agent in 2012
Amy Fairchild
Gibson Sothebys International Realty
(781) 696-5129
19 Total Sales
Map
Source: MLS Property Information Network (MLS PIN)
MLS Number: 72269451
APN: CHAR-000000-000002-000782-000002
- 246 Bunker Hill St Unit 3
- 9 Russell St Unit 1
- 9 Russell St Unit 2
- 11 Wall St
- 236 Bunker Hill St Unit 3
- 94A Bartlett St Unit 3
- 94A Bartlett St Unit 2
- 298 Bunker Hill St Unit 1
- 82 School St Unit 3
- 50 Sullivan St Unit 3
- 14 Mystic St Unit 2
- 314A Bunker Hill St Unit 1
- 121 High St Unit 3
- 12 Salem Street Ave Unit 2
- 56 Belmont St Unit 1
- 9 Eden St Unit 3
- 18R Polk St
- 339 Bunker Hill St
- 24 N Mead St
- 254-256 Medford St Unit 2
