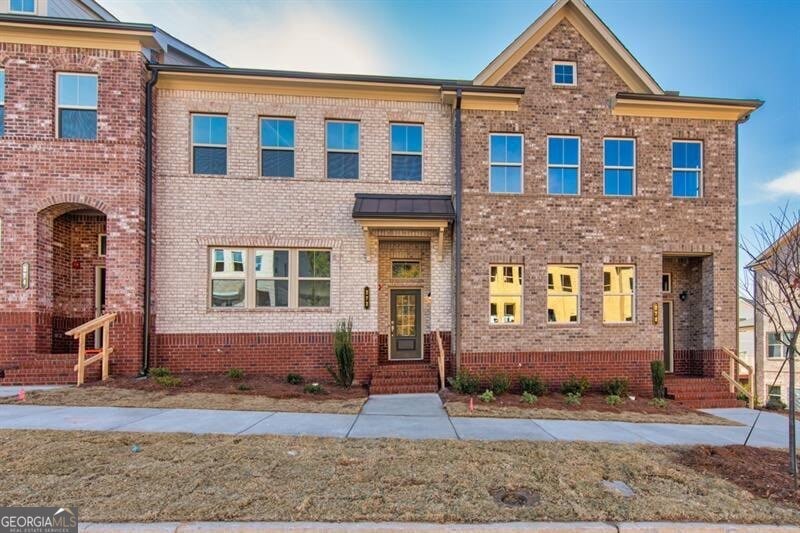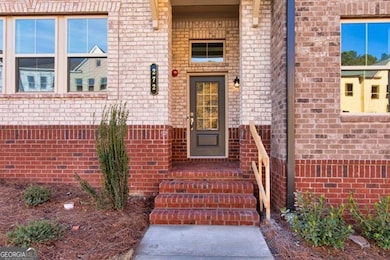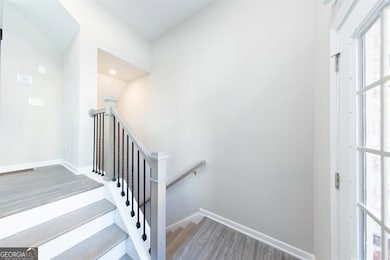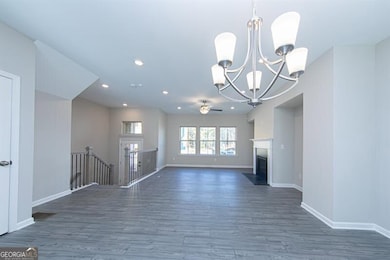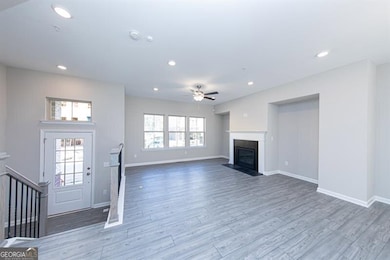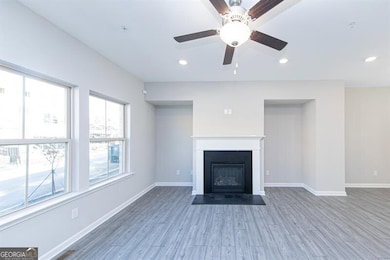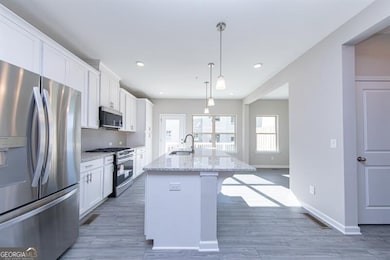
$2,500
- 3 Beds
- 2.5 Baths
- 207 Jonquil Spring Rd
- Woodstock, GA
Available now! End unit townhome. This beautiful home is a 3 BR/ 2.5 BA with a 2-car garage. The unit has lots of windows and natural lights. The home features a gorgeous kitchen with white cabinets, large granite island, and SS appliances. 3 bedrooms upstairs. Master bedroom with dual vanities, soaking tub, a separate shower, and walk-in closet. Enjoy private wooded views from the exterior rear.
Gina DiResta Solace Realty
