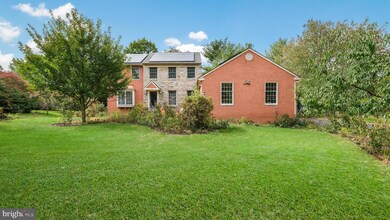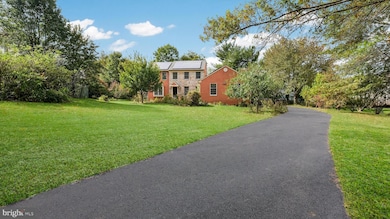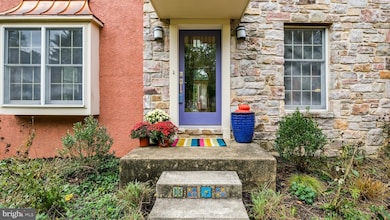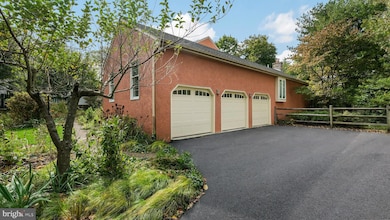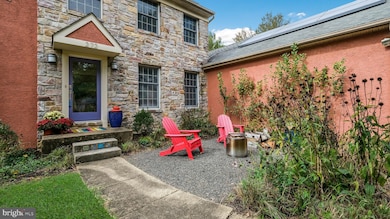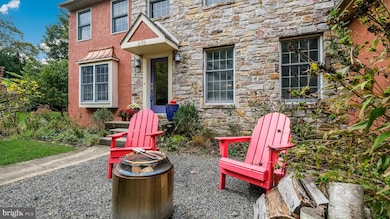272 Fox Chase Ln Doylestown, PA 18901
Estimated payment $5,318/month
Highlights
- Solar Power System
- Deck
- Backs to Trees or Woods
- Linden El School Rated A
- Vaulted Ceiling
- Bamboo Flooring
About This Home
Welcome Home to 272 Fox Chase Lane-Nestled on a cul-de-sac at the end of a tree lined street in the sought after Doylestown Hunt neighborhood. Enjoy walking to the heart of Doylestown, this home offers the perfect blend of modern comfort, timeless charm, and nature's beauty. This well maintained home features a first floor Primary Suite that boasts a large stone, gas fireplace for warming up on chilly nights, the primary bathroom includes a luxurious river stone walk-in double shower that brings spa like tranquility into your daily routine. The sun-drenched interior is filled with natural light thanks to an abundance of large windows, creating an inviting atmosphere throughout. The thoughtfully designed ergonomic kitchen caters to both functionality and style, making cooking and entertaining a pleasure. Step outside to the expansive deck, ideal for gatherings or peaceful mornings with coffee or tea. The yard is home to mature fruit trees—apple, pear, and peach—offering seasonal harvests and a touch of rustic charm, pay special attention to the Espalier Apple tree on the wall to the right of the front door. Upstairs there are 3 bedrooms and a lovely updated full bathroom. Storage is never an issue with ample closets throughout and a 3-bay garage providing plenty of room for vehicles, hobbies, or a workshop. Garage also is wired for charging 2 electric cars and additional power tools. Whether you're hosting, relaxing, or exploring nearby shops and restaurants, this home delivers the space, and location you’ve been waiting for focusing on sustainability and style. Located in award winning Central Bucks School District.
Listing Agent
(215) 933-8649 kweinholdrealtor@gmail.com Class-Harlan Real Estate, LLC Listed on: 10/17/2025
Home Details
Home Type
- Single Family
Est. Annual Taxes
- $9,003
Year Built
- Built in 1991
Lot Details
- Cul-De-Sac
- Backs to Trees or Woods
- Back and Front Yard
- Property is in very good condition
- Property is zoned R4
Parking
- 3 Car Direct Access Garage
- Side Facing Garage
- Garage Door Opener
- Driveway
- On-Street Parking
Home Design
- Farmhouse Style Home
- Frame Construction
- Architectural Shingle Roof
- Active Radon Mitigation
- Concrete Perimeter Foundation
Interior Spaces
- 3,102 Sq Ft Home
- Property has 2 Levels
- Vaulted Ceiling
- 2 Fireplaces
- Self Contained Fireplace Unit Or Insert
- Fireplace With Glass Doors
- Stone Fireplace
- Gas Fireplace
- Family Room Off Kitchen
- Combination Kitchen and Living
- Formal Dining Room
- Efficiency Studio
- Laundry on main level
- Attic
Kitchen
- Breakfast Area or Nook
- Eat-In Kitchen
- Butlers Pantry
Flooring
- Bamboo
- Carpet
- Stone
Bedrooms and Bathrooms
- Soaking Tub
Partially Finished Basement
- Connecting Stairway
- Drain
- Workshop
- Crawl Space
Eco-Friendly Details
- Energy-Efficient Appliances
- Net-Meter Renew Energy Credits
- Home Energy Management
- Solar Power System
- Solar owned by a third party
Schools
- Linden Elementary School
- Lenape Middle School
- Central Bucks High School West
Utilities
- Forced Air Heating and Cooling System
- 200+ Amp Service
- Tankless Water Heater
- Water Conditioner
Additional Features
- More Than Two Accessible Exits
- Deck
Community Details
- No Home Owners Association
- Doylestown Hunt Subdivision
Listing and Financial Details
- Tax Lot 070
- Assessor Parcel Number 09-062-070
Map
Home Values in the Area
Average Home Value in this Area
Tax History
| Year | Tax Paid | Tax Assessment Tax Assessment Total Assessment is a certain percentage of the fair market value that is determined by local assessors to be the total taxable value of land and additions on the property. | Land | Improvement |
|---|---|---|---|---|
| 2025 | $8,493 | $47,990 | $7,330 | $40,660 |
| 2024 | $8,493 | $47,990 | $7,330 | $40,660 |
| 2023 | $8,098 | $47,990 | $7,330 | $40,660 |
| 2022 | $8,008 | $47,990 | $7,330 | $40,660 |
| 2021 | $7,843 | $47,990 | $7,330 | $40,660 |
| 2020 | $7,807 | $47,990 | $7,330 | $40,660 |
| 2019 | $7,723 | $47,990 | $7,330 | $40,660 |
| 2018 | $7,699 | $47,990 | $7,330 | $40,660 |
| 2017 | $7,639 | $47,990 | $7,330 | $40,660 |
| 2016 | $7,591 | $47,990 | $7,330 | $40,660 |
| 2015 | -- | $47,990 | $7,330 | $40,660 |
| 2014 | -- | $47,990 | $7,330 | $40,660 |
Property History
| Date | Event | Price | List to Sale | Price per Sq Ft |
|---|---|---|---|---|
| 10/27/2025 10/27/25 | Price Changed | $865,000 | -3.8% | $279 / Sq Ft |
| 10/17/2025 10/17/25 | For Sale | $899,000 | -- | $290 / Sq Ft |
Purchase History
| Date | Type | Sale Price | Title Company |
|---|---|---|---|
| Deed | $425,000 | -- | |
| Deed | $298,000 | -- |
Mortgage History
| Date | Status | Loan Amount | Loan Type |
|---|---|---|---|
| Open | $150,000 | Purchase Money Mortgage |
Source: Bright MLS
MLS Number: PABU2107462
APN: 09-062-070
- 3 Steeplechase Dr
- 403 S Main St Unit S201
- 9 Mill Creek Dr
- 195 Lafayette St
- 78 Tower Hill Rd
- 89 Homestead Dr
- 32 Hibiscus Ct Unit 32
- 82 Avalon Ct Unit 2005
- 236 Green St
- 114 Progress Dr
- 17 Addison Ct Unit 2703
- 2320 Turk Rd
- 37 N Clinton St
- 110 E Ashland St
- 130 N Clinton St
- 69 E Oakland Ave
- 20 E Court St
- 137 Pebble Woods Dri Pebble Woods Dr
- 1 Barnes Ct
- 155 E Oakland Ave
- 6 Aspen Way Unit 1
- 268 W Ashland St
- 403 S Main St Unit C100
- 323 2ND FLOOR S Main St
- 177 Mary St
- 75 W Ashland St Unit 1st Floor
- 182 W Court St Unit 180
- 303 W State St
- 21 S Clinton St Unit 1
- 21 S Clinton St Unit 2
- 37 N Clinton St Unit A
- 29 W State St Unit 1
- 10 N Main St Unit T 4
- 22 N Main St Unit 3
- 3 W Court St Unit 3
- 107 E Oakland Ave Unit B
- 50 N Main St Unit 302
- 44 E Court St Unit 2ND FLOOR
- 112 E State St Unit 6
- 29 N Broad St

