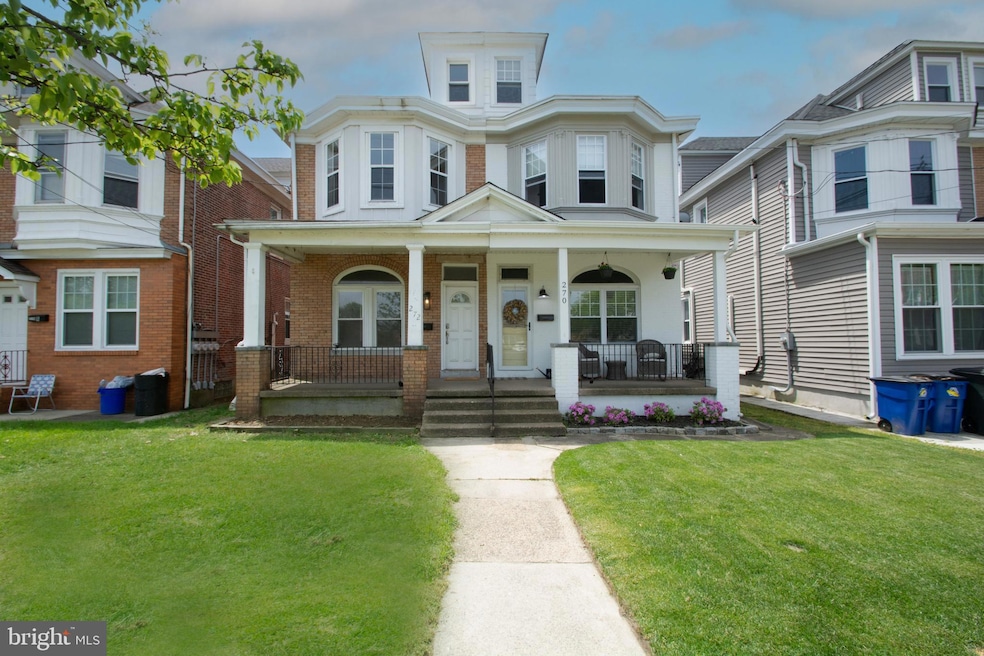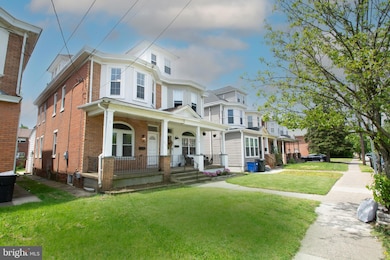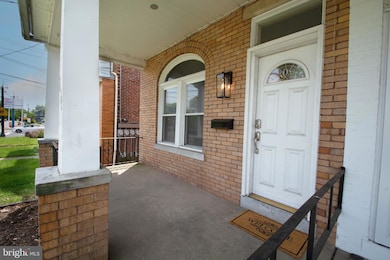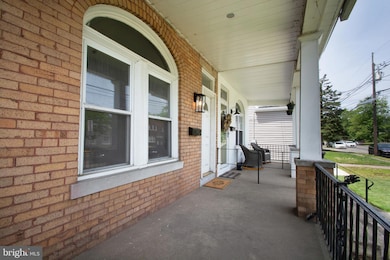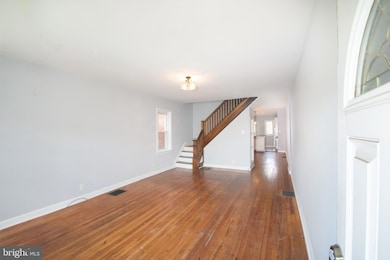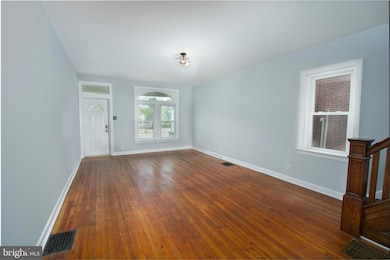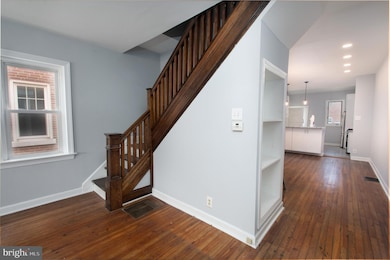272 Haddon Ave Collingswood, NJ 08108
Highlights
- Traditional Floor Plan
- Wood Flooring
- Loft
- Straight Thru Architecture
- Attic
- No HOA
About This Home
Rare find in sought after area of Collingswood. Charming with tons of character from long ago with the updates you want in your home. First floor consists of a large living room, Built in bookcase separating dining room and beautifully updated kitchen with stainless steel appliances, granite counters and pennisula to sit and enjoy your morning coffee. First floor also includes a half bath. The second floor hosts three very nice sized bedrooms and a full updated bathroom. Want a little more privacy, on the third floor there is an additional bedroom and a flex room, which can be used for additional storage, home office or make it a very nice walk in closet!! Possibilities galore! Hardwood flooring throughout first floor, tile in bathrooms and kitchen. Don't miss out on your chance to enjoy all the shops and restaurants on Haddon Ave. PATCO speedline a little over a mile away, walk to Cooper River Park.
Listing Agent
(609) 949-3929 sbrice@kw.com Keller Williams Realty - Moorestown License #RS378830 Listed on: 09/02/2025

Townhouse Details
Home Type
- Townhome
Est. Annual Taxes
- $8,592
Year Built
- Built in 1922
Lot Details
- 2,278 Sq Ft Lot
- Lot Dimensions are 19.00 x 120.00
- Property is in excellent condition
Parking
- On-Street Parking
Home Design
- Semi-Detached or Twin Home
- Straight Thru Architecture
- Brick Exterior Construction
- Brick Foundation
- Plaster Walls
- Architectural Shingle Roof
Interior Spaces
- 1,504 Sq Ft Home
- Property has 3 Levels
- Traditional Floor Plan
- Ceiling height of 9 feet or more
- Wood Frame Window
- Living Room
- Formal Dining Room
- Loft
- Attic
Kitchen
- Breakfast Area or Nook
- Stove
- Built-In Microwave
- Dishwasher
- Stainless Steel Appliances
- Upgraded Countertops
- Disposal
Flooring
- Wood
- Carpet
- Ceramic Tile
Bedrooms and Bathrooms
- 4 Bedrooms
Laundry
- Dryer
- Washer
Unfinished Basement
- Basement Fills Entire Space Under The House
- Laundry in Basement
Home Security
Utilities
- Forced Air Heating and Cooling System
- Natural Gas Water Heater
Additional Features
- Energy-Efficient Appliances
- Brick Porch or Patio
Listing and Financial Details
- Residential Lease
- Security Deposit $4,800
- Tenant pays for cable TV, electricity, gas, heat, hot water, insurance, sewer, all utilities, water
- The owner pays for common area maintenance, lawn/shrub care, real estate taxes
- No Smoking Allowed
- 12-Month Min and 36-Month Max Lease Term
- Available 10/1/25
- $50 Application Fee
- $125 Repair Deductible
- Assessor Parcel Number 12-00114-00009
Community Details
Overview
- No Home Owners Association
Pet Policy
- No Pets Allowed
Security
- Carbon Monoxide Detectors
- Fire and Smoke Detector
Map
Source: Bright MLS
MLS Number: NJCD2101052
APN: 12-00114-0000-00009
- 123 W Browning Rd
- 139 Haddon Ave
- 310 Virginia Ave
- 112 E Franklin Ave
- 38 W Crescent Blvd
- 512 Jessamine Ave
- 30 Bellevue Terrace
- 14 Bellevue Terrace
- 416 Virginia Ave
- 236 White Horse Pike
- 215 N Vineyard Blvd
- 425 Park Ave
- 221 Richey Ave
- 429 Park Ave
- 232 Richey Ave
- 124 Crestmont Terrace
- 306 Richey Ave
- 200 Evergreen Ave
- 219 E Madison Ave
- 17 Harvard Ave
- 9 W Browning Rd
- 15 E Browning Rd
- 101 W Browning Rd
- 204 Haddon Ave
- 12 W Wayne Terrace
- 14 W Summerfield Ave
- 120 Pacific Ave Unit 3
- 115 Arlington Ave
- 30 Haddon Ave Unit A101
- 30 Haddon Ave Unit 17
- 30 Haddon Ave Unit 18
- 17 Bellevue Terrace
- 198 White Horse Pike
- 213 Garfield Ave
- 700 W Browning Rd
- 1800 E Davis St
- 715 Collings Ave Unit A
- 319 N Newton Lake Dr
- 1801 E Davis St
- 435 Park Ave
