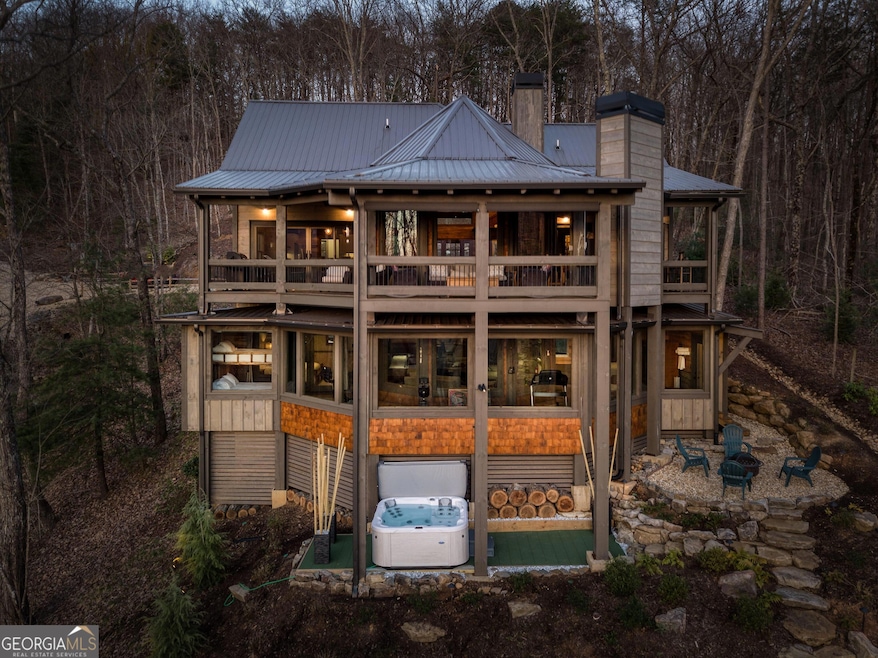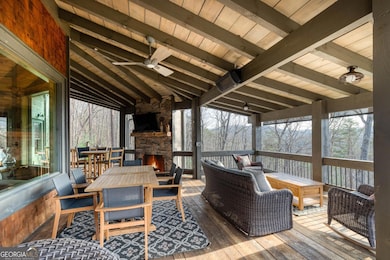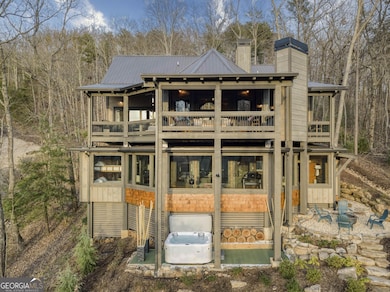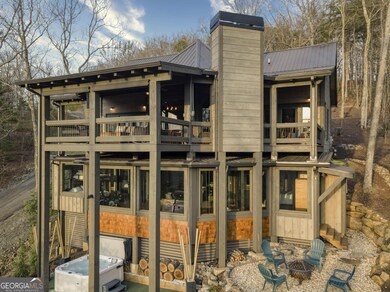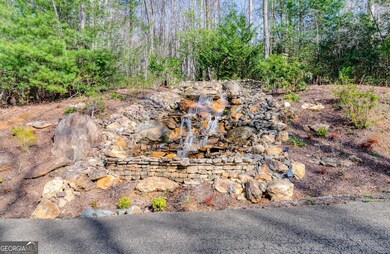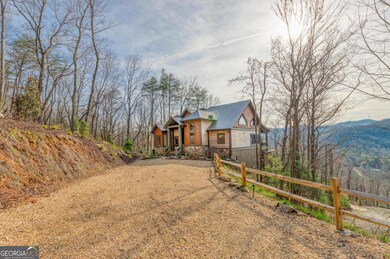272 Heights Overlook Cherry Log, GA 30522
Estimated payment $7,371/month
Highlights
- Sauna
- Community Lake
- Private Lot
- Mountain View
- Property borders a national or state park
- Vaulted Ceiling
About This Home
Secluded Paradise - fully furnished with elegant, high-quality decor, offering a excellent blend of sophistication and comfort. What I love most about this home is how it feels like a true sanctuary-both luxurious and welcoming. Watching the sunset over the Cohutta Mountains from the covered jacuzzi is pure magic, and the indoor sauna is great for unwinding after a day of exploring the trails just steps away. The open layout, custom woodwork, and cozy touches make it feel so warm and inviting, while the additional bunk room makes it great for hosting friends and family. As an rental property, it's been incredible-guests love it as much as I do, and with an amazing Superhost property manager already in place, it's been effortless to maintain its 5-star reputation. This home isn't just a place to live; it's a place to love and share.
Home Details
Home Type
- Single Family
Est. Annual Taxes
- $4,550
Year Built
- Built in 2016
Lot Details
- 1.02 Acre Lot
- Property borders a national or state park
- Private Lot
- Garden
Home Design
- Cabin
- Wood Roof
- Metal Roof
- Wood Siding
- Concrete Siding
- Log Siding
- Stucco
Interior Spaces
- 2-Story Property
- Beamed Ceilings
- Vaulted Ceiling
- Ceiling Fan
- 3 Fireplaces
- Entrance Foyer
- Great Room
- Family Room
- Game Room
- Sun or Florida Room
- Sauna
- Home Gym
- Wood Flooring
- Mountain Views
Kitchen
- Built-In Double Oven
- Microwave
- Dishwasher
- Stainless Steel Appliances
- Disposal
Bedrooms and Bathrooms
- 4 Bedrooms | 1 Primary Bedroom on Main
- Split Bedroom Floorplan
- Walk-In Closet
- Double Vanity
- Soaking Tub
- Bathtub Includes Tile Surround
- Separate Shower
Laundry
- Laundry Room
- Dryer
Finished Basement
- Basement Fills Entire Space Under The House
- Interior and Exterior Basement Entry
- Finished Basement Bathroom
- Crawl Space
- Natural lighting in basement
Parking
- 6 Parking Spaces
- Assigned Parking
Outdoor Features
- Balcony
- Veranda
- Outdoor Gas Grill
Schools
- West Fannin Elementary School
- Fannin County Middle School
- Fannin County High School
Utilities
- Central Heating and Cooling System
- Cooling System Powered By Gas
- Heat Pump System
- Heating System Uses Natural Gas
- Underground Utilities
- Private Water Source
- Shared Well
- Tankless Water Heater
- Gas Water Heater
- High Speed Internet
- Phone Available
- Cable TV Available
Community Details
- No Home Owners Association
- Community Lake
Map
Home Values in the Area
Average Home Value in this Area
Tax History
| Year | Tax Paid | Tax Assessment Tax Assessment Total Assessment is a certain percentage of the fair market value that is determined by local assessors to be the total taxable value of land and additions on the property. | Land | Improvement |
|---|---|---|---|---|
| 2025 | $4,504 | $496,470 | $68,000 | $428,470 |
| 2024 | $4,550 | $496,470 | $68,000 | $428,470 |
| 2023 | $6,057 | $594,079 | $68,000 | $526,079 |
| 2022 | $5,642 | $553,482 | $22,000 | $531,482 |
| 2021 | $3,871 | $276,112 | $22,000 | $254,112 |
| 2020 | $3,592 | $276,112 | $22,000 | $254,112 |
Property History
| Date | Event | Price | List to Sale | Price per Sq Ft |
|---|---|---|---|---|
| 12/23/2025 12/23/25 | Price Changed | $1,345,000 | -3.2% | $297 / Sq Ft |
| 08/27/2025 08/27/25 | For Sale | $1,390,000 | -- | $307 / Sq Ft |
Purchase History
| Date | Type | Sale Price | Title Company |
|---|---|---|---|
| Warranty Deed | $1,189,900 | -- |
Mortgage History
| Date | Status | Loan Amount | Loan Type |
|---|---|---|---|
| Open | $714,966 | New Conventional |
Source: Georgia MLS
MLS Number: 10592633
APN: 0065-0091M
- 312 Covered Bridge
- 12 Heights Overlook
- 476 Prince Mountain Rd
- 587 Lower Prince Mountain Rd
- 521 Lower Prince Mountain Rd
- 541 Mountain View Cir
- 251 Rockhouse Rd
- 31 the Kings Ct
- 211 Rockhouse Rd
- 184 Rockhouse Rd
- 240 Lower Prince Mountain Rd
- 420 Olivers Trail
- 750 Laurel Cir
- 30 Laurel Branch
- LOT 1 High Knee Rd
- 344 Cascade Ln
- 31 Highland Hammock Dr
- 134 Hemlock Cir
- 111 Laurel Crossing
- 1655 Mangum's Trail
- 181 Sugar Mountain Rd Unit ID1252489P
- 235 Arrowhead Pass
- 293 Broken Arrow Path
- 166 Nantahala Pass Rd
- 664 Fox Run Dr
- 25 Walhala Trail Unit ID1231291P
- 443 Fox Run Dr Unit ID1018182P
- 187 Bear Paw Trail Unit ID1320743P
- 554 Choctaw Ridge Unit ID1388518P
- 423 Ballewtown Rd
- 111 Watkins Farm Rd
- 60 E Highland St
- 620 Stiles Rd
- 620 Stiles Rd Unit B
- 24 Hamby Rd
- 550 E Main St
- 550 E Main St Unit 201
- 544 E Main St
- 550 E Main St
- 458 Austin St
