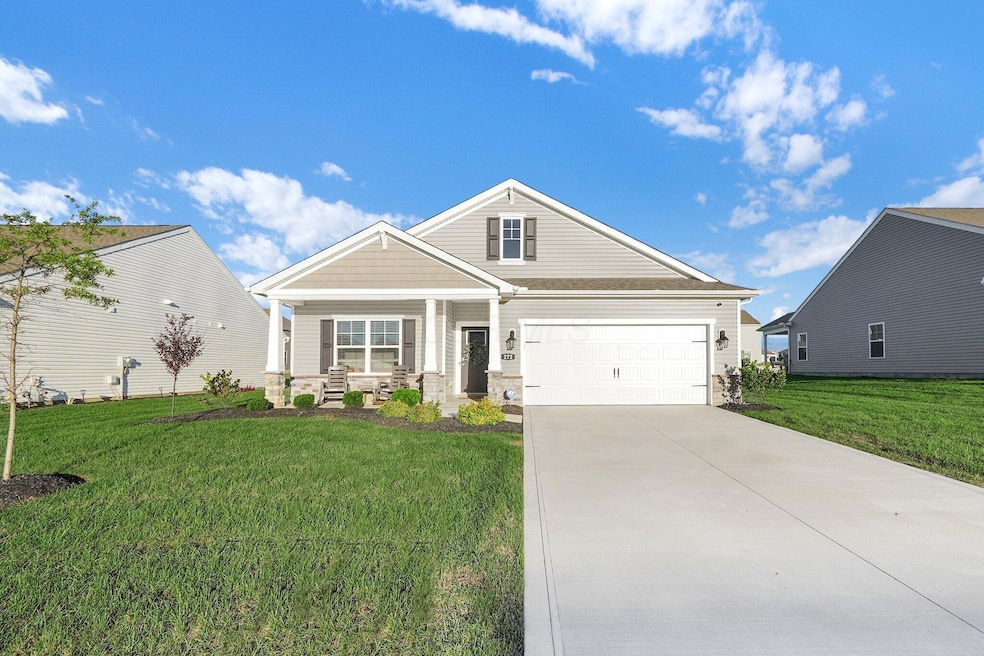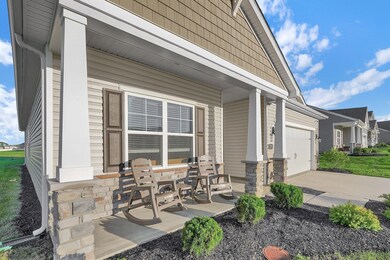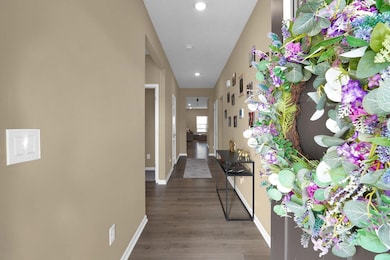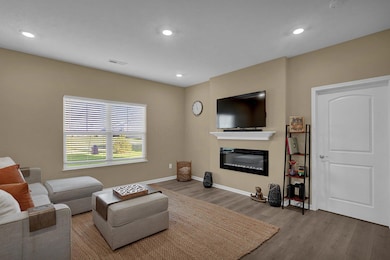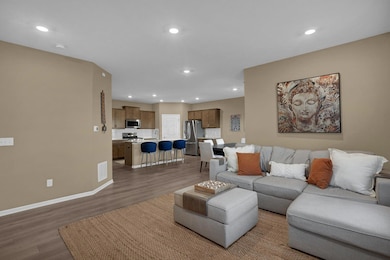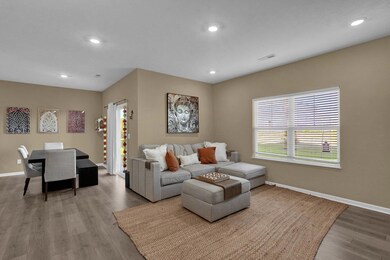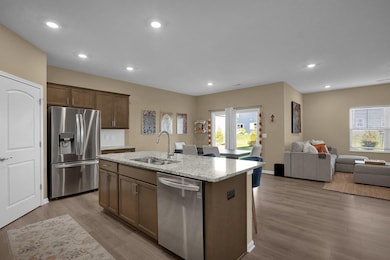272 Mannaseh Dr W Granville, OH 43023
Harrison NeighborhoodHighlights
- Ranch Style House
- Community Pool
- Patio
- Great Room
- 2 Car Attached Garage
- Home Security System
About This Home
This lovely ranch-style home (built in 2022) blends modern convenience with cozy charm! Enjoy effortless one-floor living in this spacious 4-bedroom, 2-bathroom layout with high ceilings and an open floor plan that flows beautifully. Fantastic eat-in kitchen features a granite countertop, a large island, gas range, and a pantry. The sizable great room with a fp is nice for entertaining. Relax in the primary suite, complete with a tray ceiling, sizable bathroom, and walk-in closet. Main level laundry room with a washer and dryer included for added convenience. Step outside to unwind on the front porch or covered rear patio. Plus, HOA perks like lawn care, garden bed maintenance, and pool access mean you can move right in and enjoy the easy life.
Home Details
Home Type
- Single Family
Est. Annual Taxes
- $5,087
Year Built
- Built in 2022
Parking
- 2 Car Attached Garage
Home Design
- Ranch Style House
- Slab Foundation
Interior Spaces
- 1,827 Sq Ft Home
- Decorative Fireplace
- Great Room
- Home Security System
Kitchen
- Gas Range
- Microwave
- Dishwasher
Flooring
- Ceramic Tile
- Vinyl
Bedrooms and Bathrooms
- 4 Bedrooms
- 2 Full Bathrooms
Laundry
- Laundry Room
- Laundry on main level
- Electric Dryer Hookup
Utilities
- Forced Air Heating and Cooling System
- Heating System Uses Gas
- Electric Water Heater
Additional Features
- Patio
- 10,019 Sq Ft Lot
Listing and Financial Details
- Security Deposit $2,800
- Property Available on 11/20/25
- No Smoking Allowed
- Assessor Parcel Number 024-067074-00.071
Community Details
Overview
- Application Fee Required
Recreation
- Community Pool
Pet Policy
- Pets up to 100 lbs
- Dogs and Cats Allowed
Map
Source: Columbus and Central Ohio Regional MLS
MLS Number: 225043280
APN: 024-067074-00.071
- 268 Mannaseh Dr W
- 279 Mannaseh Dr W
- 249 Mannaseh Dr W
- 298 Mannaseh Dr W
- 139 Beaman Gates Dr SW
- 215 Mannaseh Dr W
- 131 Natalie Ln
- 36 Ellington Commons Ln
- 124 Avery Place
- 150 Mannaseh Dr W
- 0 Ashcraft Dr Unit Lot 27-A 225031190
- 7017 Hollow Rd SW
- 3388 Outville Rd
- 3352 Outville Rd
- 5796 Beecher Rd
- 0 Columbus Rd SW
- 5364 York Rd SW
- 5364 York Rd SW Unit lot 127
- 127 Twenty Grand Rd SW
- 5038 Deeds Rd SW
- 131 Natalie Ln
- 0 Watkins Rd
- 180 Shaleridge Dr
- 100 Catalina Ln
- 50 Coors Blvd
- 124 Coors Blvd
- 312 Foxtail Dr
- 160 Whittington Place
- 532 W Broadway Unit C
- 6610 Lancaster Rd
- 124 S Pearl St
- 35 Wrens Nest Ct
- 9760 Ashley River Dr
- 46 Runkle Dr
- 532 Greenwood Loop
- 8037 Minnow Trail
- 10442 Swamp Rd
- 130 Cumberland Way
- 235 Redwood Dr
- 2010 W Main St
