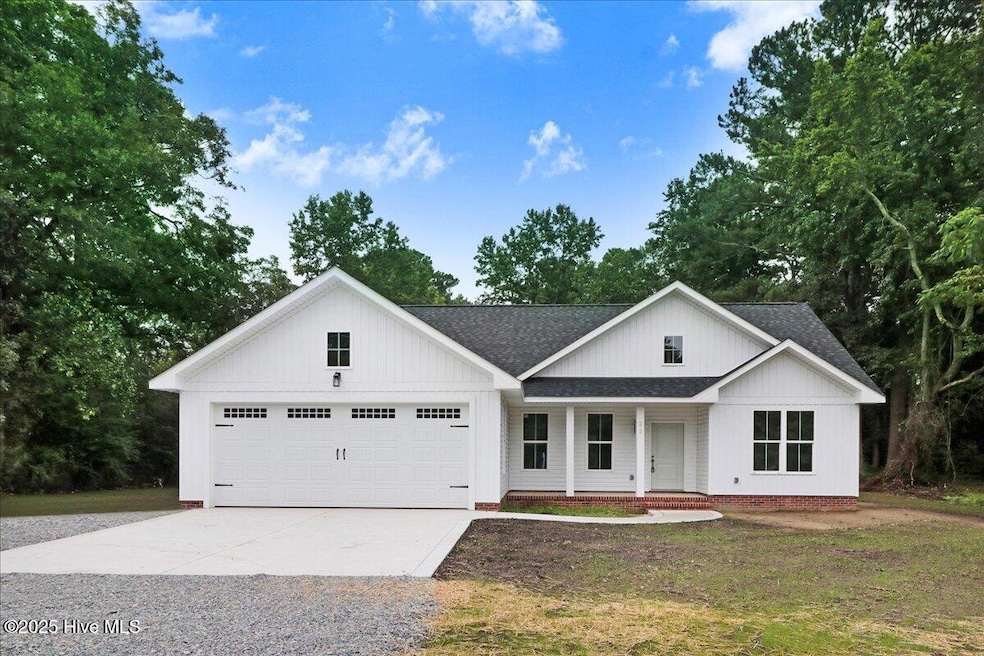
272 Millers Chapel Rd Goldsboro, NC 27534
Estimated payment $1,864/month
Highlights
- 1 Acre Lot
- No HOA
- Porch
- Wooded Lot
- Breakfast Area or Nook
- Laundry Room
About This Home
This well-built home comes on a very spacious 1 Acre lot with open space and a wooded area in the back of the lot. The large kitchen has beautiful high grade granite, plenty of cabinet space, and quality design fixtures. The master suite has tray ceilings along with a double vanity and custom carpentry in the walk in closet, and the large laundry room conveniently located right across the hall. The split floor plan also features another two large bedrooms and bathroom. The outdoor living will be an amazing feature for the owner. This home has an oversized porch and plenty of outdoor space.
Listing Agent
Coldwell Banker Howard Perry & Walston License #233727 Listed on: 08/08/2025

Home Details
Home Type
- Single Family
Est. Annual Taxes
- $264
Year Built
- Built in 2025
Lot Details
- 1 Acre Lot
- Lot Dimensions are 119x367
- Level Lot
- Wooded Lot
Home Design
- Slab Foundation
- Wood Frame Construction
- Composition Roof
- Vinyl Siding
- Stick Built Home
Interior Spaces
- 1,428 Sq Ft Home
- 1-Story Property
- Combination Dining and Living Room
- Partial Basement
- Pull Down Stairs to Attic
Kitchen
- Breakfast Area or Nook
- Dishwasher
- Kitchen Island
Flooring
- Carpet
- Luxury Vinyl Plank Tile
Bedrooms and Bathrooms
- 3 Bedrooms
- 2 Full Bathrooms
Laundry
- Laundry Room
- Washer and Dryer Hookup
Parking
- 2 Car Attached Garage
- Gravel Driveway
- Additional Parking
Outdoor Features
- Porch
Schools
- Eastern Wayne Elementary And Middle School
- Eastern Wayne High School
Utilities
- Heat Pump System
- Electric Water Heater
Community Details
- No Home Owners Association
Listing and Financial Details
- Assessor Parcel Number 3528444332
Map
Home Values in the Area
Average Home Value in this Area
Tax History
| Year | Tax Paid | Tax Assessment Tax Assessment Total Assessment is a certain percentage of the fair market value that is determined by local assessors to be the total taxable value of land and additions on the property. | Land | Improvement |
|---|---|---|---|---|
| 2022 | $264 | $19,000 | $19,000 | $0 |
Property History
| Date | Event | Price | Change | Sq Ft Price |
|---|---|---|---|---|
| 08/25/2025 08/25/25 | Pending | -- | -- | -- |
| 08/08/2025 08/08/25 | For Sale | $289,000 | +970.4% | $202 / Sq Ft |
| 02/15/2024 02/15/24 | Sold | $27,000 | -10.0% | $28 / Sq Ft |
| 01/28/2024 01/28/24 | Pending | -- | -- | -- |
| 01/24/2024 01/24/24 | For Sale | $29,999 | -- | $31 / Sq Ft |
Similar Homes in Goldsboro, NC
Source: Hive MLS
MLS Number: 100524052
APN: 3528444332
- 209 Saddlewood Dr
- 213 Saddlewood Dr
- 210 Saddlewood Dr
- 101 Trotwood Dr
- 102 Trollingwood Dr
- 103 Bridle Path Rd
- 0 N Carolina 111
- 00 N Carolina 111
- 0 E Us Hwy 70 Unit 100411846
- 4507 Us Highway 70 E
- 4009 Mclain St
- 108 Caroline Ln
- 306 Redwood Trail
- 109 Kathryn Ave
- 115 Kathryn Ave
- 0 N Carolina 111
- Lot 5 Lexington Ave
- 3210 Central Heights Rd
- 212 Waters Cir






