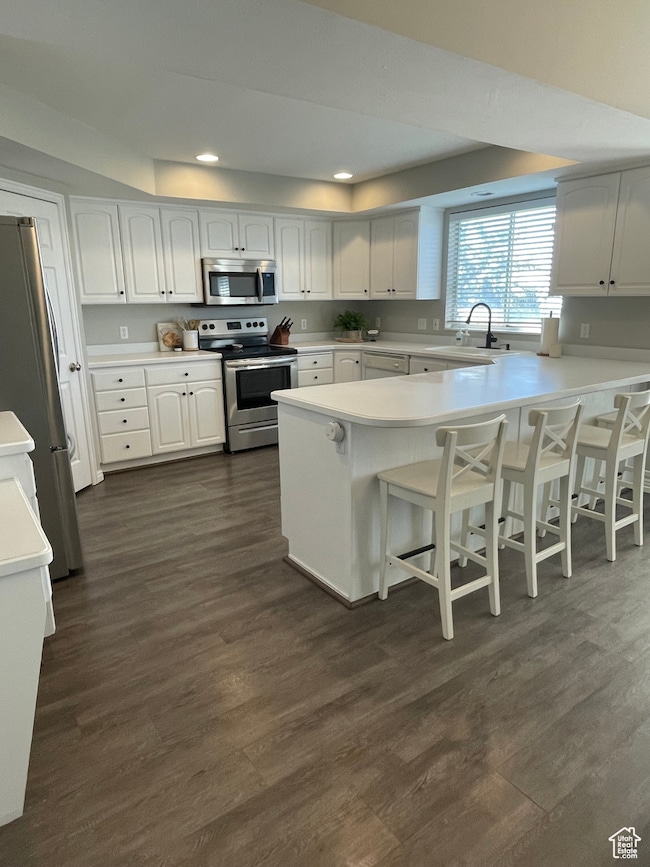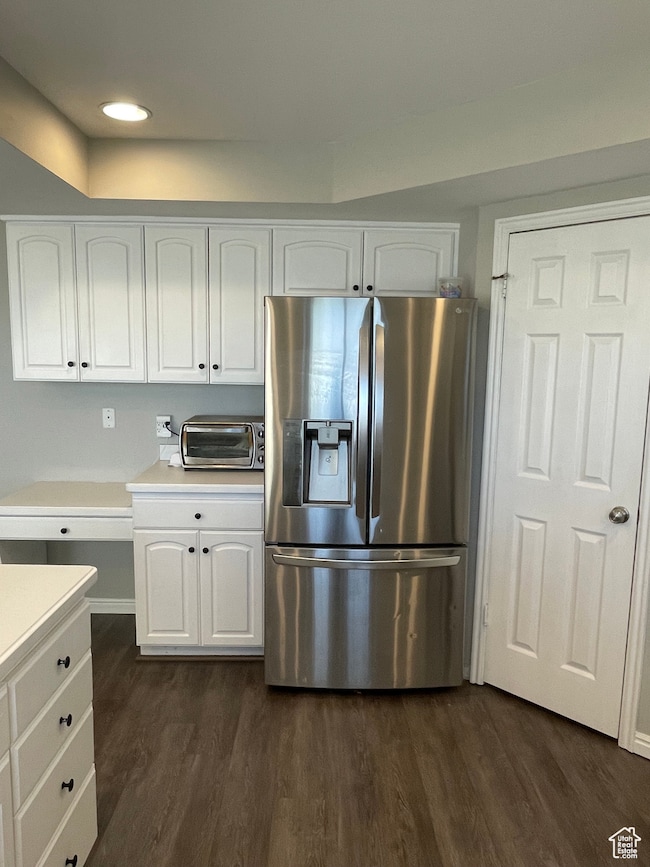272 S Ridgecrest Dr Orem, UT 84058
Orem Park NeighborhoodEstimated payment $3,200/month
Highlights
- RV or Boat Parking
- Fruit Trees
- No HOA
- Orem Elementary School Rated A
- Vaulted Ceiling
- Fireplace
About This Home
Beautifully updated 5-bedroom, 3.5-bath home with no HOA. The open kitchen features white cabinets, stainless steel appliances, island seating, and a bright dining nook. A formal dining room and cozy living room with a fireplace and built-ins make entertaining a breeze. The spacious primary suite offers vaulted ceilings, dual sinks, and a walk-in closet. A large bonus room provides flexible living space for work, play, or guests. Outside, enjoy an expansive backyard with mature shade and fruit trees, a shed, and RV/trailer pad. Conveniently located near schools, parks, and shopping.
Listing Agent
Braden Anderson
Presidio Real Estate License #12162219 Listed on: 09/22/2025
Home Details
Home Type
- Single Family
Est. Annual Taxes
- $2,153
Year Built
- Built in 1993
Lot Details
- 8,712 Sq Ft Lot
- Property is Fully Fenced
- Landscaped
- Sprinkler System
- Fruit Trees
- Mature Trees
- Property is zoned Single-Family
Parking
- 2 Car Attached Garage
- Open Parking
- RV or Boat Parking
Interior Spaces
- 2,552 Sq Ft Home
- 3-Story Property
- Vaulted Ceiling
- Fireplace
- Blinds
- Natural lighting in basement
- Microwave
Flooring
- Carpet
- Laminate
Bedrooms and Bathrooms
- 5 Bedrooms
Laundry
- Dryer
- Washer
Outdoor Features
- Open Patio
- Storage Shed
- Play Equipment
Schools
- Orem Elementary And Middle School
- Mountain View High School
Utilities
- Forced Air Heating and Cooling System
- Natural Gas Connected
Community Details
- No Home Owners Association
- Ridge Subdivision
Listing and Financial Details
- Assessor Parcel Number 51-177-0003
Map
Home Values in the Area
Average Home Value in this Area
Tax History
| Year | Tax Paid | Tax Assessment Tax Assessment Total Assessment is a certain percentage of the fair market value that is determined by local assessors to be the total taxable value of land and additions on the property. | Land | Improvement |
|---|---|---|---|---|
| 2025 | $2,153 | $287,430 | $242,600 | $280,000 |
| 2024 | $2,153 | $263,285 | $0 | $0 |
| 2023 | $1,958 | $257,290 | $0 | $0 |
| 2022 | $1,952 | $248,490 | $0 | $0 |
| 2021 | $1,856 | $357,900 | $189,400 | $168,500 |
| 2020 | $1,716 | $325,200 | $164,700 | $160,500 |
| 2019 | $1,631 | $321,400 | $164,700 | $156,700 |
| 2018 | $1,521 | $286,400 | $129,700 | $156,700 |
| 2017 | $1,466 | $147,895 | $0 | $0 |
| 2016 | $1,489 | $138,490 | $0 | $0 |
| 2015 | $1,574 | $138,490 | $0 | $0 |
| 2014 | $1,515 | $132,660 | $0 | $0 |
Property History
| Date | Event | Price | List to Sale | Price per Sq Ft |
|---|---|---|---|---|
| 11/30/2025 11/30/25 | Pending | -- | -- | -- |
| 11/04/2025 11/04/25 | Price Changed | $575,000 | -4.0% | $225 / Sq Ft |
| 10/05/2025 10/05/25 | Price Changed | $599,000 | -2.6% | $235 / Sq Ft |
| 09/22/2025 09/22/25 | For Sale | $615,000 | -- | $241 / Sq Ft |
Purchase History
| Date | Type | Sale Price | Title Company |
|---|---|---|---|
| Warranty Deed | -- | Vanguard Title Insurance Age | |
| Warranty Deed | -- | Backman Title Services Ltd | |
| Warranty Deed | -- | Keystone Title Insurance Age | |
| Quit Claim Deed | -- | Millcreek Land Title | |
| Warranty Deed | -- | Superior Title Company |
Mortgage History
| Date | Status | Loan Amount | Loan Type |
|---|---|---|---|
| Open | $349,125 | New Conventional | |
| Previous Owner | $223,920 | New Conventional | |
| Previous Owner | $150,000 | New Conventional | |
| Previous Owner | $148,500 | Purchase Money Mortgage | |
| Previous Owner | $150,400 | No Value Available |
Source: UtahRealEstate.com
MLS Number: 2112996
APN: 51-177-0003
- 849 W 225 S
- 155 S 1200 W Unit 6
- 155 S 1200 W Unit 136
- 155 S 1200 W Unit 97
- 896 W 30 S
- 506 S 800 West St Unit 13
- 560 S 880 West St Unit 1
- 350 S 1200 W Unit 2
- 520 S 800 W Unit 14
- 790 W 550 S
- 570 S 800 West St Unit 15
- 1041 W 600 S
- 740 W 580 S
- 656 W 550 S
- 725 W 630 S
- 508 W 40 N
- 397 W 400 S
- 458 W 40 N
- 492 S 400 W
- 326 N 800 W






