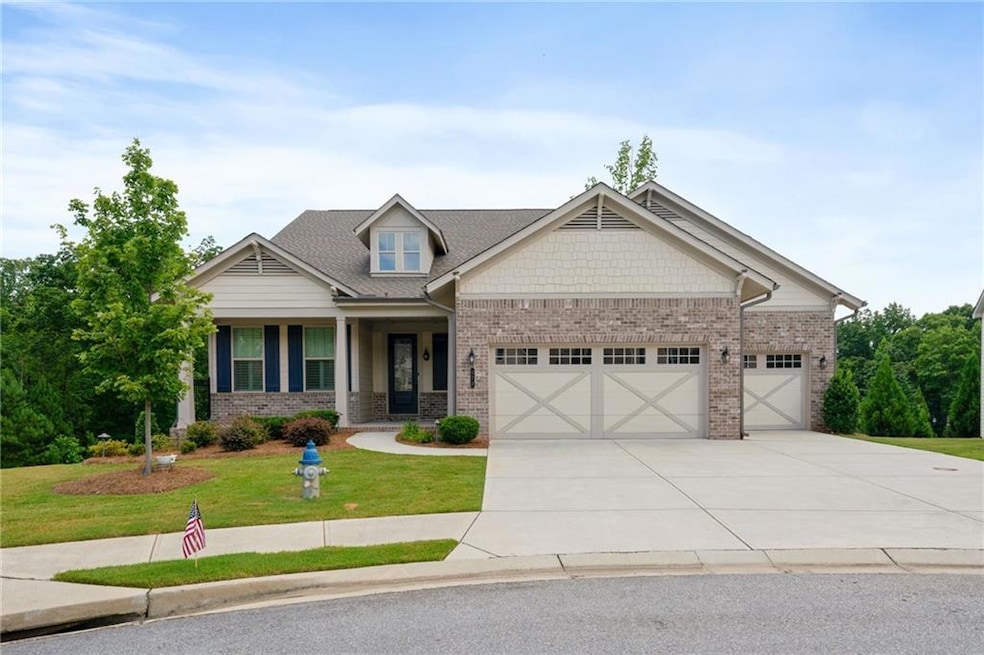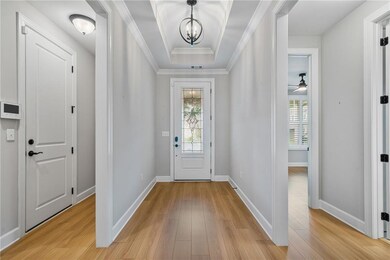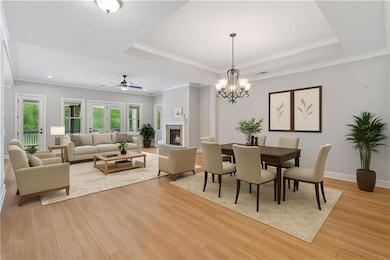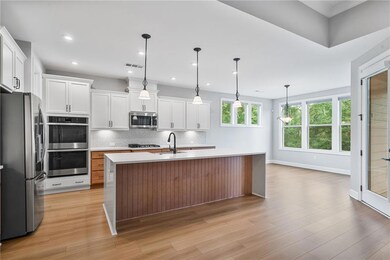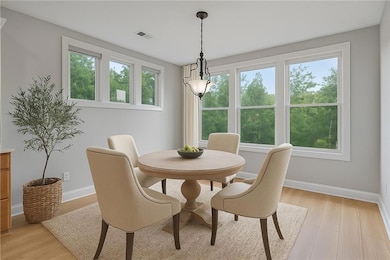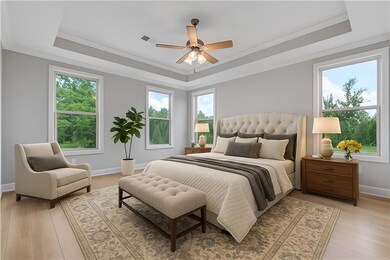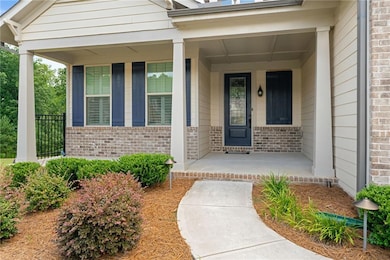272 Silver Ct Hoschton, GA 30548
Estimated payment $6,335/month
Highlights
- Boat Dock
- Fitness Center
- Fishing
- West Jackson Elementary School Rated A-
- Open-Concept Dining Room
- Gated Community
About This Home
Don’t Miss This Opportunity to Live in Georgia’s #1 Active Adult Community – Cresswind at Twin Lakes! Offering one of the best values per square foot in the community, this stunning home combines exceptional space, quality finishes, and a sought-after location without compromise. Enjoy resort-style living in this vibrant, meticulously maintained neighborhood featuring Georgia’s largest pickleball complex, a state-of-the-art fitness center, clubhouse with a full-time activities director, indoor and outdoor pools, art studio with kiln, demo kitchen, dog park, community garden, scenic lakes with dock and boat launch, walking trails, and more! Nestled on a premium cul-de-sac lot, this beautiful home showcases one of Cresswind’s most sought-after floorplans—the Rosewood. Step inside to find luxury vinyl flooring, soaring ceilings, and a spacious, open layout perfect for entertaining. The chef’s kitchen is a showstopper with quartz countertops, high-end appliances, walk-in pantry, extended island, and sunny breakfast room. The dining room flows seamlessly into the generous living room with fireplace and French doors leading to a serene screened-in porch. Off the foyer, a flex room with French doors is ideal as an office or den. Two guest bedrooms on the main level each feature private en-suite baths, while the owner’s suite offers a luxurious spa-inspired bathroom. The fully finished basement adds incredible living space, including a junior suite with full bath, a second living room, bonus room, half bath, and extra storage. The extended 3-car garage with epoxy floors completes the package. HOA dues cover all amenities, exterior yard maintenance, cable, and internet—providing a truly effortless lifestyle.
Home Details
Home Type
- Single Family
Est. Annual Taxes
- $9,859
Year Built
- Built in 2021
Lot Details
- 0.4 Acre Lot
- Lot Dimensions are 197x157x22x32x163
- Cul-De-Sac
- Landscaped
- Level Lot
- Irrigation Equipment
- Back and Front Yard
HOA Fees
- $300 Monthly HOA Fees
Parking
- 3 Car Attached Garage
- Parking Accessed On Kitchen Level
- Front Facing Garage
- Garage Door Opener
- Driveway Level
Home Design
- 2-Story Property
- Traditional Architecture
- Composition Roof
- Concrete Perimeter Foundation
Interior Spaces
- Tray Ceiling
- Ceiling height of 10 feet on the main level
- Ceiling Fan
- Fireplace With Glass Doors
- Fireplace With Gas Starter
- Double Pane Windows
- Entrance Foyer
- Great Room with Fireplace
- Family Room
- Living Room with Fireplace
- Open-Concept Dining Room
- Home Office
- Bonus Room
- Screened Porch
- Fire and Smoke Detector
Kitchen
- Breakfast Room
- Open to Family Room
- Walk-In Pantry
- Gas Oven
- Gas Cooktop
- Microwave
- Dishwasher
- Kitchen Island
- Solid Surface Countertops
- White Kitchen Cabinets
- Disposal
Flooring
- Carpet
- Laminate
- Ceramic Tile
Bedrooms and Bathrooms
- 4 Bedrooms | 3 Main Level Bedrooms
- Primary Bedroom on Main
- Dual Closets
- Walk-In Closet
- Dual Vanity Sinks in Primary Bathroom
- Shower Only
Laundry
- Laundry Room
- Laundry on main level
- Dryer
- Washer
Finished Basement
- Basement Fills Entire Space Under The House
- Interior and Exterior Basement Entry
- Finished Basement Bathroom
- Natural lighting in basement
Outdoor Features
- Deck
- Patio
Schools
- West Jackson Elementary And Middle School
- Jackson County High School
Utilities
- Central Heating and Cooling System
- Air Source Heat Pump
- Heating System Uses Natural Gas
- 110 Volts
- Tankless Water Heater
- High Speed Internet
- Phone Available
- Cable TV Available
Listing and Financial Details
- Assessor Parcel Number 121A 161
Community Details
Overview
- First Service Residential Association, Phone Number (770) 829-0250
- Cresswind/Twin Lakes Phase 2 Subdivision
- Community Lake
Recreation
- Boat Dock
- Pickleball Courts
- Fitness Center
- Community Pool
- Community Spa
- Fishing
- Dog Park
Additional Features
- Clubhouse
- Gated Community
Map
Home Values in the Area
Average Home Value in this Area
Tax History
| Year | Tax Paid | Tax Assessment Tax Assessment Total Assessment is a certain percentage of the fair market value that is determined by local assessors to be the total taxable value of land and additions on the property. | Land | Improvement |
|---|---|---|---|---|
| 2024 | $9,859 | $344,080 | $50,000 | $294,080 |
| 2023 | $9,859 | $307,400 | $50,000 | $257,400 |
| 2022 | $1,969 | $54,000 | $42,000 | $12,000 |
Property History
| Date | Event | Price | List to Sale | Price per Sq Ft |
|---|---|---|---|---|
| 11/11/2025 11/11/25 | Pending | -- | -- | -- |
| 06/28/2025 06/28/25 | For Sale | $990,000 | -- | $206 / Sq Ft |
Source: First Multiple Listing Service (FMLS)
MLS Number: 7588033
APN: 121A-161
- 215 Silver Ct
- 452 Ontario Ln
- 522 Ontario Ln
- 560 Ontario Ln
- Avery Plan at Twin Lakes - Designer Collection
- Ivy Plan at Twin Lakes - Designer Collection
- Calvin Plan at Twin Lakes - Designer Collection
- Linden Plan at Twin Lakes - Designer Collection
- Wyatt Plan at Twin Lakes - Designer Collection
- Charles Plan at Twin Lakes - Designer Collection
- Blair Plan at Twin Lakes - Designer Collection
- Grandin Plan at Twin Lakes - Designer Collection
- 39 Club View Dr
- Thornewood Plan at Twin Lakes - Single-Family Homes
- Ferncliff Unfinished Basement Plan at Twin Lakes - Single-Family Homes
- Rosehill Plan at Twin Lakes - Single-Family Homes
- Aspen Plan at Cresswind Georgia at Twin Lakes - Arbor Collection
- Cypress Plan at Cresswind Georgia at Twin Lakes - Mulberry Collection
- Fir Plan at Cresswind Georgia at Twin Lakes - Mulberry Collection
- Spruce Plan at Cresswind Georgia at Twin Lakes - Clearwater Collection
