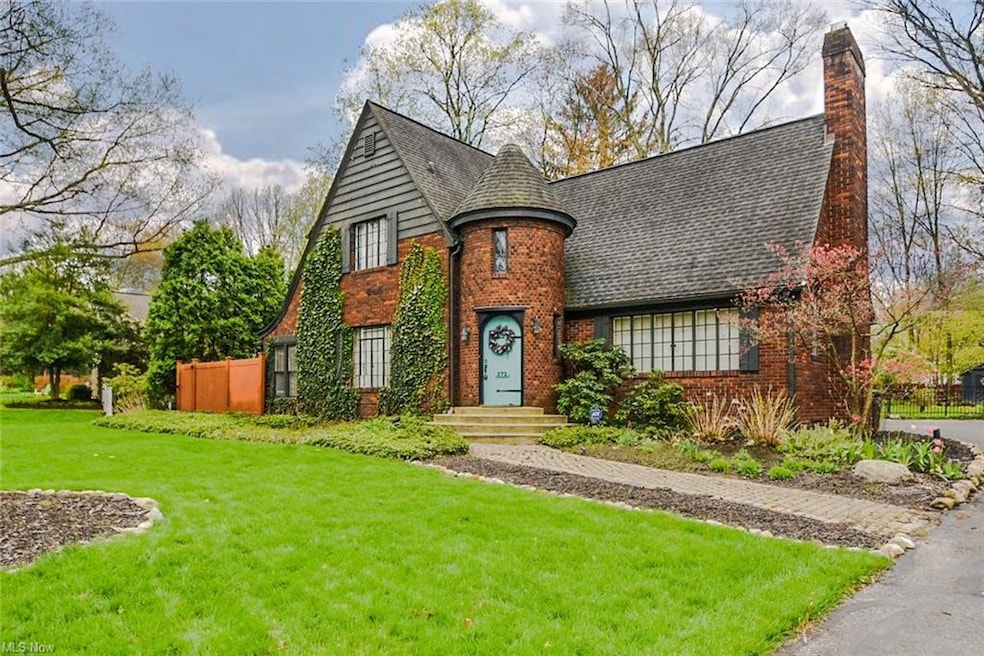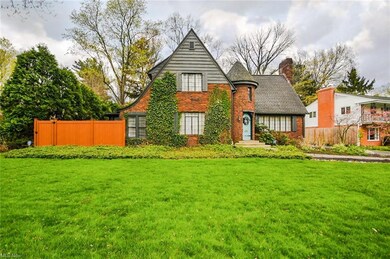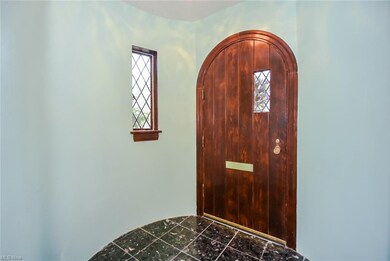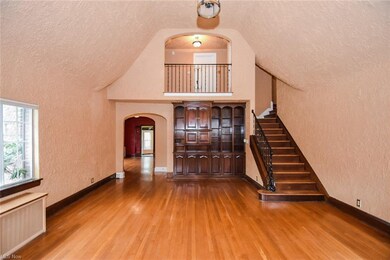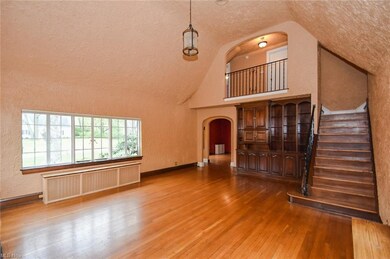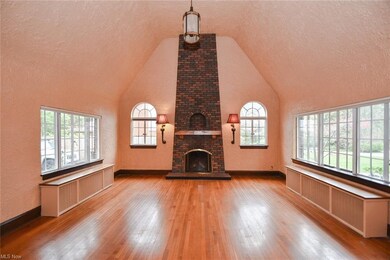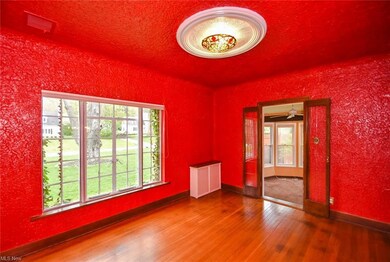
272 Somerset Rd Akron, OH 44313
Fairlawn Heights NeighborhoodHighlights
- Spa
- Tudor Architecture
- 2 Car Attached Garage
- Wooded Lot
- 1 Fireplace
- Patio
About This Home
As of August 2020If you’re looking for a Tudor Style Home, here it is!. Stunning brick fairy tale French Normandy Tudor located on a quiet street winding through Fairlawn Heights. Enter through the turret typical of this style of the home. The Great Room features solid oak floors, soaring ceilings, a floor to ceiling wood burning brick fireplace flanked with palladium windows. Solid cherry built in custom cabinetry adds the finishing touches to this stunning Great Room. Traditional stucco walls though the lower level authentic to the period of the home. Family dining room opens to the Four season porch to relax and watch nature through the windows. Fully applianced Kitchen with all stainless appliances. Granite Center Island and lots of storage 2nd floor with large master bedroom and private bath. Jacuzzi tub surrounded with mosaic tile and a turret above the tub. 2 additional bedrooms on the 2nd floor. Lower level partially finished with a bar for entertaining and additional living space. Gorgeous private courtyard with new hot tub, cedar vinyl fence surrounded with perennial gardens on a wooded lot with mature trees. Endless possibilities to make this home your own! New boiler and 10KW whole house generator installed in 2017. Schedule your showing today.
Last Agent to Sell the Property
Shirley Pikus
Deleted Agent License #201600681 Listed on: 05/11/2020
Home Details
Home Type
- Single Family
Year Built
- Built in 1930
Lot Details
- Lot Dimensions are 100x209
- East Facing Home
- Wooded Lot
Parking
- 2 Car Attached Garage
Home Design
- Tudor Architecture
- Brick Exterior Construction
- Asphalt Roof
Interior Spaces
- 2-Story Property
- 1 Fireplace
- Partially Finished Basement
- Sump Pump
Kitchen
- Built-In Oven
- Range
- Microwave
- Dishwasher
- Disposal
Bedrooms and Bathrooms
- 3 Bedrooms
Home Security
- Home Security System
- Fire and Smoke Detector
Outdoor Features
- Spa
- Patio
Utilities
- Central Air
- Heating System Uses Steam
- Heating System Uses Gas
Community Details
- Fairlawn Heights Community
Listing and Financial Details
- Assessor Parcel Number 6843515
Ownership History
Purchase Details
Purchase Details
Home Financials for this Owner
Home Financials are based on the most recent Mortgage that was taken out on this home.Purchase Details
Home Financials for this Owner
Home Financials are based on the most recent Mortgage that was taken out on this home.Purchase Details
Home Financials for this Owner
Home Financials are based on the most recent Mortgage that was taken out on this home.Purchase Details
Home Financials for this Owner
Home Financials are based on the most recent Mortgage that was taken out on this home.Purchase Details
Home Financials for this Owner
Home Financials are based on the most recent Mortgage that was taken out on this home.Purchase Details
Home Financials for this Owner
Home Financials are based on the most recent Mortgage that was taken out on this home.Purchase Details
Home Financials for this Owner
Home Financials are based on the most recent Mortgage that was taken out on this home.Purchase Details
Home Financials for this Owner
Home Financials are based on the most recent Mortgage that was taken out on this home.Similar Homes in Akron, OH
Home Values in the Area
Average Home Value in this Area
Purchase History
| Date | Type | Sale Price | Title Company |
|---|---|---|---|
| Deed | -- | Kernan Joseph M | |
| Warranty Deed | $248,900 | None Listed On Document | |
| Warranty Deed | $248,900 | None Available | |
| Warranty Deed | $232,000 | None Available | |
| Warranty Deed | $220,000 | First Source Title Agency | |
| Survivorship Deed | $265,000 | Land America-Lawyers Title | |
| Quit Claim Deed | -- | Title One | |
| Warranty Deed | $230,000 | Miller Examining Service Inc | |
| Deed | $211,000 | -- |
Mortgage History
| Date | Status | Loan Amount | Loan Type |
|---|---|---|---|
| Previous Owner | $211,500 | New Conventional | |
| Previous Owner | $211,500 | Unknown | |
| Previous Owner | $227,797 | FHA | |
| Previous Owner | $209,000 | New Conventional | |
| Previous Owner | $205,000 | Unknown | |
| Previous Owner | $37,500 | Unknown | |
| Previous Owner | $212,000 | Fannie Mae Freddie Mac | |
| Previous Owner | $228,000 | Unknown | |
| Previous Owner | $38,750 | Credit Line Revolving | |
| Previous Owner | $186,000 | Unknown | |
| Previous Owner | $186,500 | Unknown | |
| Previous Owner | $180,000 | No Value Available | |
| Previous Owner | $189,900 | New Conventional |
Property History
| Date | Event | Price | Change | Sq Ft Price |
|---|---|---|---|---|
| 08/07/2020 08/07/20 | Sold | $248,900 | -0.4% | $92 / Sq Ft |
| 06/24/2020 06/24/20 | Pending | -- | -- | -- |
| 06/22/2020 06/22/20 | Price Changed | $249,900 | -2.0% | $92 / Sq Ft |
| 06/08/2020 06/08/20 | Price Changed | $254,900 | -3.8% | $94 / Sq Ft |
| 05/28/2020 05/28/20 | Price Changed | $264,900 | -1.9% | $97 / Sq Ft |
| 05/15/2020 05/15/20 | Price Changed | $270,000 | -1.8% | $99 / Sq Ft |
| 05/11/2020 05/11/20 | For Sale | $275,000 | +18.5% | $101 / Sq Ft |
| 04/18/2017 04/18/17 | Sold | $232,000 | -2.9% | $119 / Sq Ft |
| 03/07/2017 03/07/17 | Pending | -- | -- | -- |
| 03/03/2017 03/03/17 | Price Changed | $239,000 | 0.0% | $123 / Sq Ft |
| 03/03/2017 03/03/17 | For Sale | $239,000 | +3.0% | $123 / Sq Ft |
| 01/25/2017 01/25/17 | Off Market | $232,000 | -- | -- |
| 11/29/2016 11/29/16 | Price Changed | $234,000 | -2.5% | $120 / Sq Ft |
| 08/07/2016 08/07/16 | For Sale | $239,900 | +9.0% | $123 / Sq Ft |
| 01/25/2016 01/25/16 | Sold | $220,000 | -9.1% | $113 / Sq Ft |
| 12/17/2015 12/17/15 | Pending | -- | -- | -- |
| 09/09/2015 09/09/15 | For Sale | $242,000 | -- | $124 / Sq Ft |
Tax History Compared to Growth
Tax History
| Year | Tax Paid | Tax Assessment Tax Assessment Total Assessment is a certain percentage of the fair market value that is determined by local assessors to be the total taxable value of land and additions on the property. | Land | Improvement |
|---|---|---|---|---|
| 2025 | $4,527 | $86,454 | $22,295 | $64,159 |
| 2024 | $4,527 | $86,454 | $22,295 | $64,159 |
| 2023 | $4,527 | $86,454 | $22,295 | $64,159 |
| 2022 | $5,552 | $83,731 | $15,813 | $67,918 |
| 2021 | $5,558 | $83,731 | $15,813 | $67,918 |
| 2020 | $5,473 | $83,730 | $15,810 | $67,920 |
| 2019 | $6,781 | $94,610 | $15,180 | $79,430 |
| 2018 | $6,688 | $94,610 | $15,180 | $79,430 |
| 2017 | $5,979 | $94,610 | $15,180 | $79,430 |
| 2016 | $5,983 | $80,750 | $15,180 | $65,570 |
| 2015 | $5,979 | $80,750 | $15,180 | $65,570 |
| 2014 | $5,769 | $80,750 | $15,180 | $65,570 |
| 2013 | $5,852 | $80,750 | $15,180 | $65,570 |
Agents Affiliated with this Home
-
S
Seller's Agent in 2020
Shirley Pikus
Deleted Agent
-

Buyer's Agent in 2020
Teresa Fiorentino
Keller Williams Chervenic Rlty
(330) 760-0697
2 in this area
128 Total Sales
-

Seller's Agent in 2017
Laurie Chervenic
Keller Williams Chervenic Rlty
(330) 990-7980
3 in this area
234 Total Sales
-

Buyer's Agent in 2017
Jose Medina
Keller Williams Legacy Group Realty
(330) 433-6014
5 in this area
3,009 Total Sales
-

Seller's Agent in 2016
Jenny Frantz
Howard Hanna
(330) 329-7220
10 in this area
193 Total Sales
Map
Source: MLS Now
MLS Number: 4186786
APN: 68-43515
- 2471 Brice Rd
- 189 Wolcott Rd
- 149 Quaker Ridge Dr
- 2596 Brice Rd
- 2166 Ridgewood Rd
- 2365 Covington Rd Unit 323
- 2375 Covington Rd Unit 316
- 47 S Wheaton Rd
- 2663 Waltham Rd
- 48 S Wheaton Rd
- 2121 Stockbridge Rd
- 650 Hampshire Rd
- 75 N Wheaton Rd
- 721 Pebblecreek Dr
- 128 Overwood Rd
- 95 Franz Dr
- 298 Winchester Rd
- 243 Overwood Rd
- 848 Jacoby Rd
- 257 Sand Run Rd
