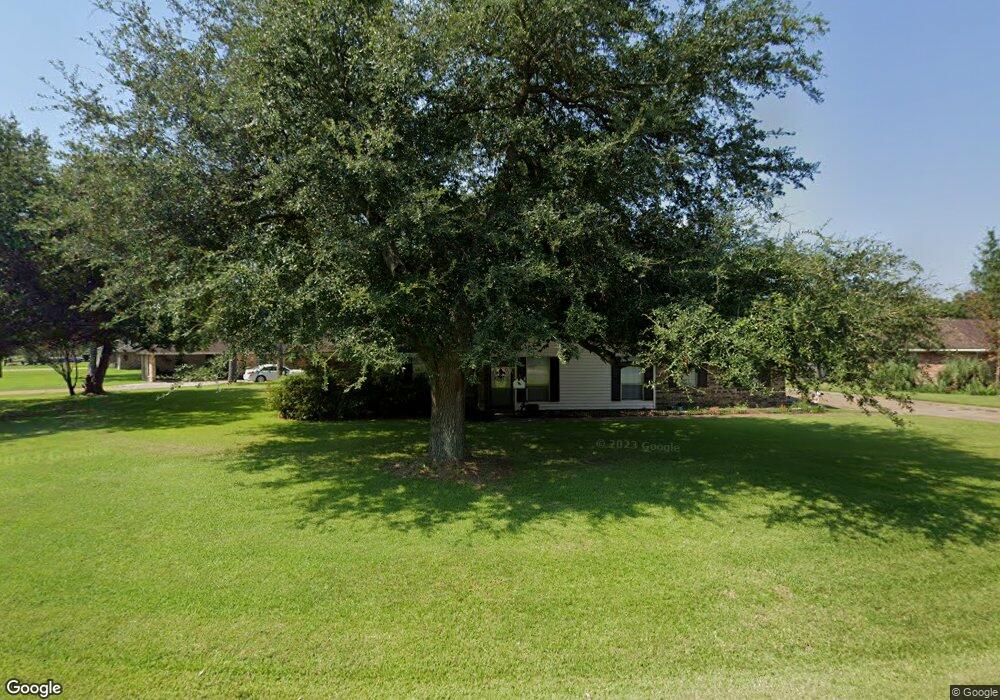272 Terry Cir Vidalia, LA 71373
Estimated Value: $170,000 - $231,000
3
Beds
2
Baths
1,850
Sq Ft
$113/Sq Ft
Est. Value
About This Home
This home is located at 272 Terry Cir, Vidalia, LA 71373 and is currently estimated at $209,252, approximately $113 per square foot. 272 Terry Cir is a home located in Concordia Parish with nearby schools including Bethel Missionary School.
Create a Home Valuation Report for This Property
The Home Valuation Report is an in-depth analysis detailing your home's value as well as a comparison with similar homes in the area
Home Values in the Area
Average Home Value in this Area
Tax History Compared to Growth
Tax History
| Year | Tax Paid | Tax Assessment Tax Assessment Total Assessment is a certain percentage of the fair market value that is determined by local assessors to be the total taxable value of land and additions on the property. | Land | Improvement |
|---|---|---|---|---|
| 2024 | $697 | $13,960 | $1,820 | $12,140 |
| 2023 | $687 | $13,960 | $1,820 | $12,140 |
| 2022 | $1,484 | $13,960 | $1,820 | $12,140 |
| 2021 | $1,477 | $13,960 | $1,820 | $12,140 |
| 2020 | $1,475 | $13,960 | $1,820 | $12,140 |
| 2019 | $1,490 | $13,960 | $1,820 | $12,140 |
| 2018 | $1,490 | $13,960 | $1,820 | $12,140 |
| 2017 | $1,490 | $13,960 | $1,820 | $12,140 |
| 2015 | $1,411 | $13,170 | $1,460 | $11,710 |
| 2014 | $1,403 | $13,170 | $1,460 | $11,710 |
Source: Public Records
Map
Nearby Homes
- 0 Highway 84
- 340 Minorca Rd
- 5003 Hwy 84 W
- 545 Minorca Rd
- 2044 Viking St
- 169 Lee Ave
- 166 Lee Ave
- 0 Hwy 84 A&h Unit 4103517
- 871 Minorca Rd
- 2030 Charles St
- 2008 Murray Dr
- 263 Airport Rd
- 0 Hwy 84 West D&e Hwy
- 137 Herbert Cater Rd
- 1802 Carter St
- 0 Escape Ln
- 2 E Circle Dr
- 645 Belle Grove Cir
- 350 Forest Rd
- 1611 Azalea Dr
