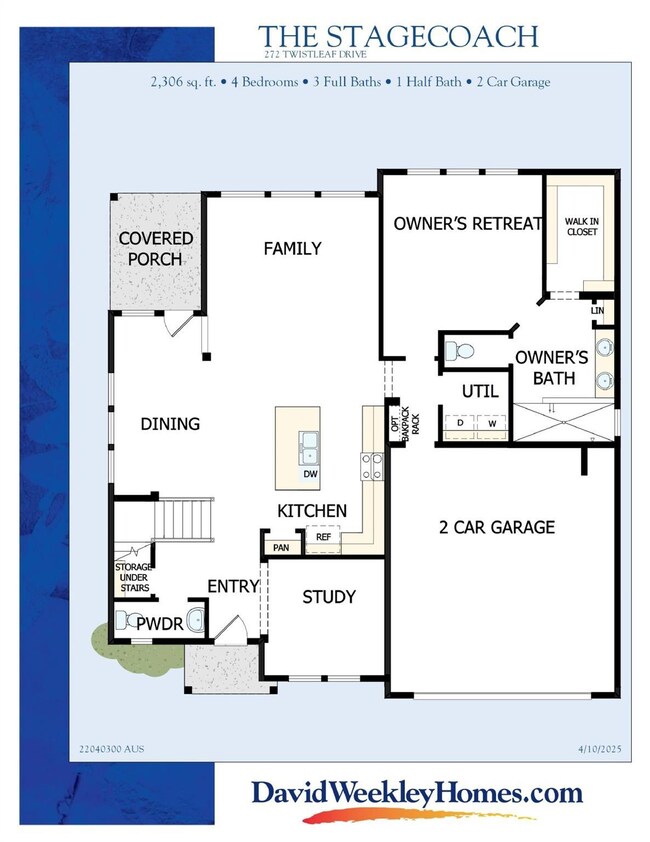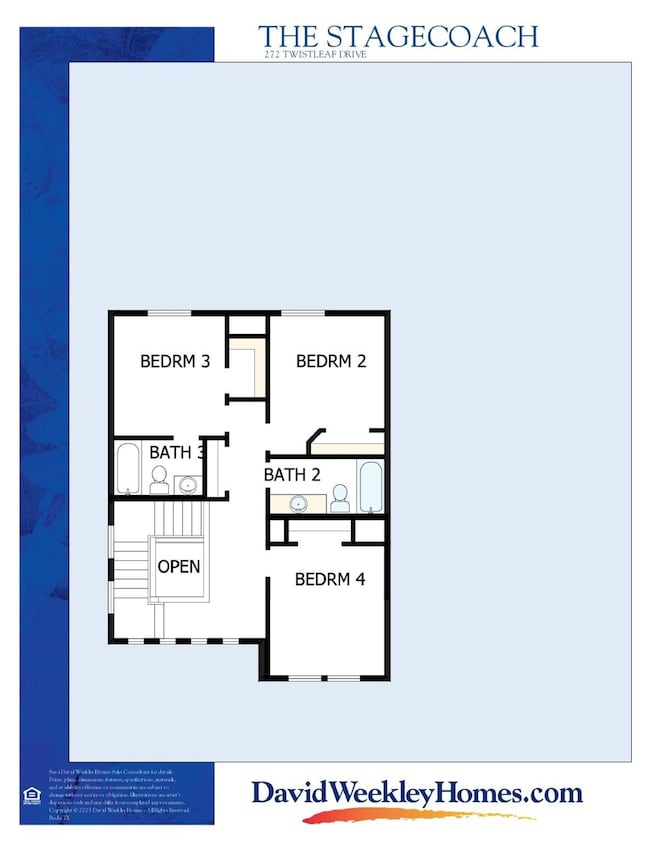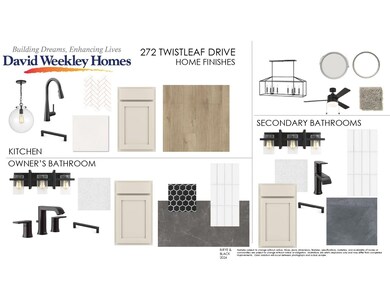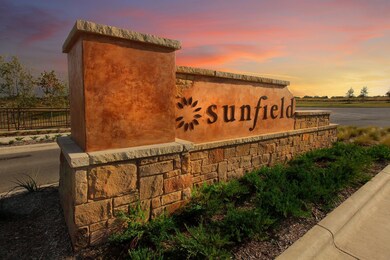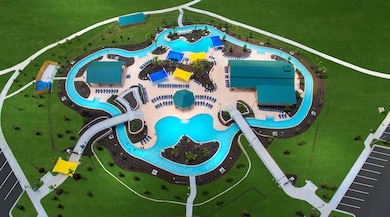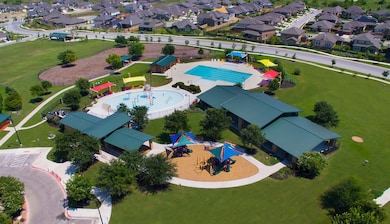
Estimated payment $3,028/month
Highlights
- Fishing
- Gourmet Kitchen
- Main Floor Primary Bedroom
- Moe and Gene Johnson High School Rated A-
- Open Floorplan
- Planned Social Activities
About This Home
Dedication to craftsmanship informs every inch of The Stagecoach floor plan by David Weekley Homes in Sunfield! This stunning north-facing home features two stories, four spacious bedrooms, three full baths, a half bath, a covered porch and two-car garage – all thoughtfully designed for the way you live.
At the heart of the home is the sleek and functional kitchen. Featuring a multi-purpose center island overlooking the open-concept family and dining areas, you’ll have the ideal space to entertain guests, host parties or simply relax with loved ones.
Nestled downstairs away from the upstairs secondary bedrooms, your Owner’s Retreat will be your own private sanctuary.
Enjoy a massive spa-inspired Super Shower and walk-in closet in the en suite Owner’s Bath, where you can begin and end each day in luxury.
Nestled in the vibrant community of Sunfield, you'll enjoy access to two lazy rivers and over 12 miles of scenic walking and biking trails, offering endless opportunities for outdoor recreation.
In this new construction David Weekley home, you’ll enjoy industry-leading warranties, EnergySaverTM features for increased energy efficiency and beautiful design finishes that elevate every corner of the space.
Don’t miss the chance to make this exceptional home yours – contact the David Weekley Homes at Sunfield Team to schedule your tour of this new home for sale in Buda, Texas!
Our EnergySaverTM Homes offer peace of mind knowing your new home in Buda is minimizing your environmental footprint while saving energy.
Square Footage is an estimate only; actual construction may vary.
Listing Agent
David Weekley Homes Brokerage Phone: (512) 821-8818 License #0221720 Listed on: 05/23/2025
Home Details
Home Type
- Single Family
Year Built
- Built in 2025 | Under Construction
Lot Details
- 5,097 Sq Ft Lot
- Lot Dimensions are 60 x 85
- North Facing Home
- Wood Fence
- Landscaped
- Native Plants
- Interior Lot
- Rain Sensor Irrigation System
- Dense Growth Of Small Trees
- Private Yard
- Back and Front Yard
HOA Fees
- $67 Monthly HOA Fees
Parking
- 2 Car Attached Garage
- Front Facing Garage
- Garage Door Opener
- Driveway
Home Design
- Slab Foundation
- Frame Construction
- Blown-In Insulation
- Composition Roof
- Board and Batten Siding
- Masonry Siding
- Stone Siding
- HardiePlank Type
- Radiant Barrier
Interior Spaces
- 2,306 Sq Ft Home
- 2-Story Property
- Open Floorplan
- High Ceiling
- Ceiling Fan
- Recessed Lighting
- Chandelier
- Double Pane Windows
- Vinyl Clad Windows
- Insulated Windows
- Family Room
- Dining Room
- Home Office
- Game Room
- Storage
- Neighborhood Views
Kitchen
- Gourmet Kitchen
- Open to Family Room
- Gas Oven
- Free-Standing Gas Range
- Microwave
- ENERGY STAR Qualified Dishwasher
- Stainless Steel Appliances
- Kitchen Island
- Quartz Countertops
- Disposal
Flooring
- Carpet
- Tile
- Vinyl
Bedrooms and Bathrooms
- 4 Bedrooms | 1 Primary Bedroom on Main
- Walk-In Closet
- Double Vanity
- Walk-in Shower
Laundry
- Laundry Room
- Washer and Electric Dryer Hookup
Home Security
- Carbon Monoxide Detectors
- Fire and Smoke Detector
- In Wall Pest System
Eco-Friendly Details
- Energy-Efficient Construction
- Energy-Efficient Insulation
- ENERGY STAR Qualified Equipment
Outdoor Features
- Covered Patio or Porch
- Exterior Lighting
- Rain Gutters
Schools
- Sunfield Elementary School
- Mccormick Middle School
- Johnson High School
Utilities
- Central Heating and Cooling System
- Vented Exhaust Fan
- Underground Utilities
- Municipal Utilities District for Water and Sewer
- ENERGY STAR Qualified Water Heater
- High Speed Internet
- Phone Available
- Cable TV Available
Listing and Financial Details
- Assessor Parcel Number 118844000H015002
- Tax Block H
Community Details
Overview
- Association fees include common area maintenance
- Sunfield Community Association
- Built by David Weekley Homes
- Sunfield Subdivision
Amenities
- Community Barbecue Grill
- Picnic Area
- Common Area
- Planned Social Activities
- Community Mailbox
Recreation
- Sport Court
- Community Playground
- Community Pool
- Fishing
- Park
- Dog Park
- Trails
Security
- Resident Manager or Management On Site
Map
Home Values in the Area
Average Home Value in this Area
Property History
| Date | Event | Price | Change | Sq Ft Price |
|---|---|---|---|---|
| 08/22/2025 08/22/25 | Sold | -- | -- | -- |
| 08/19/2025 08/19/25 | Off Market | -- | -- | -- |
| 08/15/2025 08/15/25 | Price Changed | $459,990 | +5.7% | $199 / Sq Ft |
| 08/14/2025 08/14/25 | Price Changed | $434,990 | -3.3% | $189 / Sq Ft |
| 07/19/2025 07/19/25 | Price Changed | $449,990 | -8.2% | $195 / Sq Ft |
| 06/27/2025 06/27/25 | For Sale | $489,990 | -- | $212 / Sq Ft |
Similar Homes in Buda, TX
Source: Unlock MLS (Austin Board of REALTORS®)
MLS Number: 9014052
- 914 Cherrystone Loop
- Homestead Plan at Sunfield
- Countryside Plan at Sunfield
- Bandstand Plan at Sunfield
- Touchstone Plan at Sunfield
- Chicory Plan at Sunfield
- Mcgrady Plan at Sunfield
- Cecil Plan at Sunfield
- Stagecoach Plan at Sunfield
- Carrington Plan at Sunfield
- Carpenter Plan at Sunfield
- Waterloo Plan at Sunfield
- Courtney Plan at Sunfield
- Hailey Plan at Sunfield
- Malia Plan at Sunfield
- Maverick Plan at Sunfield
- Wyatt Plan at Sunfield
- Silas Plan at Sunfield
- Samantha Plan at Sunfield
- Draco Plan at Sunfield
- 217 Flowering Senna Dr
- 223 Oleander Loop
- 486 Gamble Dr
- 211 Short Leaf Dr
- 562 Leadtree Loop
- 475 Gamble Dr
- 155 Switch Bud Dr
- 620 Sugar Cane Rd
- 12006 Curlin Cove
- 6807 Tiznow Ln
- 12009 Curlin Cove
- 658 Cherrystone Loop
- 717 Bayberry Cir
- 221 Grace Lilly Dr
- 338 Pepperbark Loop
- 212 Nettletree Dr
- 108 Ginger St
- 500 Martha Dr
- 167 Yellowbark St
- 361 Silktassel Way

