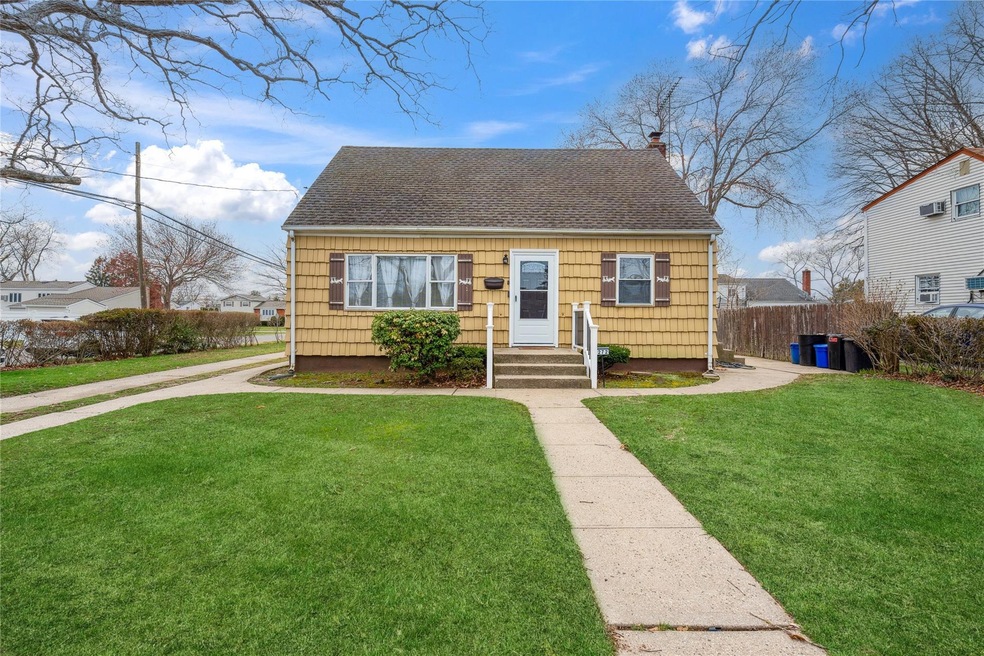
272 W 16th St Deer Park, NY 11729
Deer Park NeighborhoodHighlights
- Cape Cod Architecture
- Wood Flooring
- Eat-In Kitchen
- Robert Frost Middle School Rated A-
- Main Floor Bedroom
- Hot Water Heating System
About This Home
As of July 2025Welcome to 272 W. 16th St! Nestled on a delightful corner lot in the heart of Deer Park, this inviting 4-bedroom, 1-bathroom cape style residence is the perfect blend of comfort and convenience. As you enter, you’ll be greeted by a warm and welcoming atmosphere. The spacious living areas are perfect for both relaxing and entertaining, with plenty of natural light that fills every corner. The well-appointed eat in kitchen offers ample space for meal preparation, making it a joy for all gatherings .Outside, the expansive yard is perfect for outdoor activities, gardening, or simply enjoying the serene surroundings. Located just moments away from major shopping destinations, including the Tanger Outlet, supermarkets, and quick access to parkways, you'll have everything you need right at your fingertips. This charming home is not just a place to live, but a place to create lasting memories. Don’t miss your chance to make this Deer Park gem your own!
Last Agent to Sell the Property
Signature Premier Properties Brokerage Phone: 631-422-3100 License #10401224556 Listed on: 04/04/2025

Home Details
Home Type
- Single Family
Est. Annual Taxes
- $8,597
Year Built
- Built in 1954
Lot Details
- 7,100 Sq Ft Lot
- Lot Dimensions are 71x100
Parking
- Driveway
Home Design
- Cape Cod Architecture
- Frame Construction
- Shake Siding
- Cedar
Interior Spaces
- 800 Sq Ft Home
- Wood Flooring
- Walk-Out Basement
- Eat-In Kitchen
Bedrooms and Bathrooms
- 4 Bedrooms
- Main Floor Bedroom
- 1 Full Bathroom
Laundry
- Dryer
- Washer
Schools
- Contact Agent Elementary School
- Robert Frost Middle School
- Deer Park High School
Utilities
- Cooling System Mounted To A Wall/Window
- Hot Water Heating System
- Heating System Uses Natural Gas
- Cesspool
Ownership History
Purchase Details
Home Financials for this Owner
Home Financials are based on the most recent Mortgage that was taken out on this home.Similar Homes in Deer Park, NY
Home Values in the Area
Average Home Value in this Area
Purchase History
| Date | Type | Sale Price | Title Company |
|---|---|---|---|
| Executors Deed | $515,000 | None Available | |
| Executors Deed | $515,000 | None Available |
Mortgage History
| Date | Status | Loan Amount | Loan Type |
|---|---|---|---|
| Open | $505,672 | FHA | |
| Closed | $505,672 | FHA |
Property History
| Date | Event | Price | Change | Sq Ft Price |
|---|---|---|---|---|
| 07/25/2025 07/25/25 | Sold | $530,000 | -1.9% | $663 / Sq Ft |
| 05/08/2025 05/08/25 | Pending | -- | -- | -- |
| 04/04/2025 04/04/25 | For Sale | $540,000 | +11.3% | $675 / Sq Ft |
| 01/30/2024 01/30/24 | Sold | $485,000 | +21.3% | -- |
| 12/14/2023 12/14/23 | Pending | -- | -- | -- |
| 12/05/2023 12/05/23 | For Sale | $399,990 | 0.0% | -- |
| 09/18/2023 09/18/23 | Pending | -- | -- | -- |
| 09/11/2023 09/11/23 | For Sale | $399,990 | -17.5% | -- |
| 09/03/2023 09/03/23 | Off Market | $485,000 | -- | -- |
| 08/28/2023 08/28/23 | For Sale | $399,990 | -- | -- |
Tax History Compared to Growth
Tax History
| Year | Tax Paid | Tax Assessment Tax Assessment Total Assessment is a certain percentage of the fair market value that is determined by local assessors to be the total taxable value of land and additions on the property. | Land | Improvement |
|---|---|---|---|---|
| 2024 | $9,059 | $2,380 | $320 | $2,060 |
| 2023 | $9,059 | $2,380 | $320 | $2,060 |
| 2022 | $633 | $2,380 | $320 | $2,060 |
| 2021 | $633 | $2,380 | $320 | $2,060 |
| 2020 | $4,788 | $2,380 | $320 | $2,060 |
| 2019 | $4,788 | $0 | $0 | $0 |
| 2018 | $646 | $2,380 | $320 | $2,060 |
| 2017 | $646 | $2,380 | $320 | $2,060 |
| 2016 | $4,287 | $2,380 | $320 | $2,060 |
| 2015 | -- | $2,380 | $320 | $2,060 |
| 2014 | -- | $2,380 | $320 | $2,060 |
Agents Affiliated with this Home
-
S
Seller's Agent in 2025
Shawn Waller
Signature Premier Properties
-
T
Buyer's Agent in 2025
Taranjeet Chatha
Keystone Realty USA Corp
-
A
Seller's Agent in 2024
Amanda Palmeri
Signature Premier Properties
-
D
Seller Co-Listing Agent in 2024
Daniel O'Neil
OverSouth LLC
Map
Source: OneKey® MLS
MLS Number: 844767
APN: 0100-087-00-03-00-009-000
