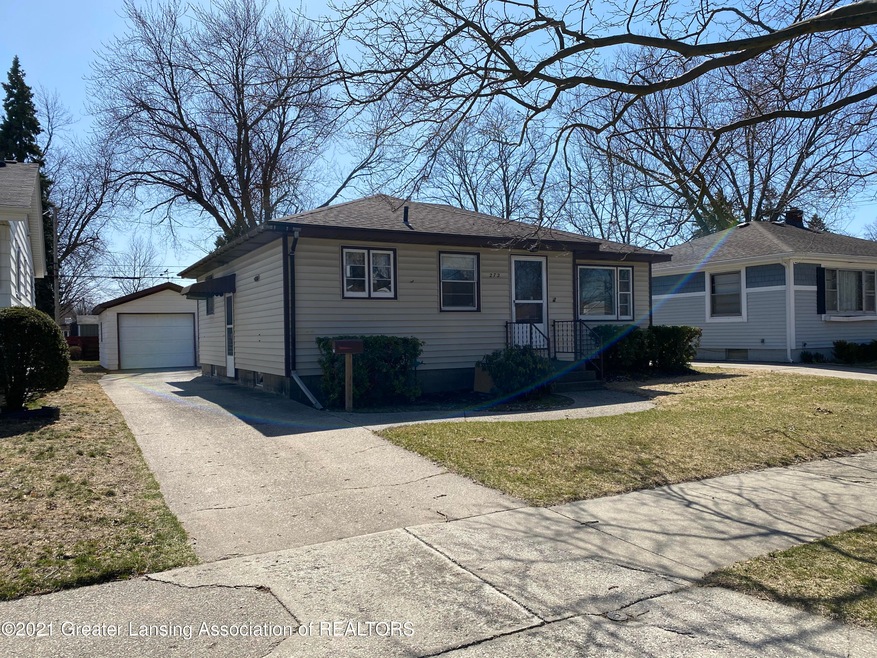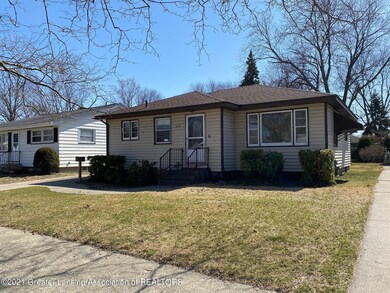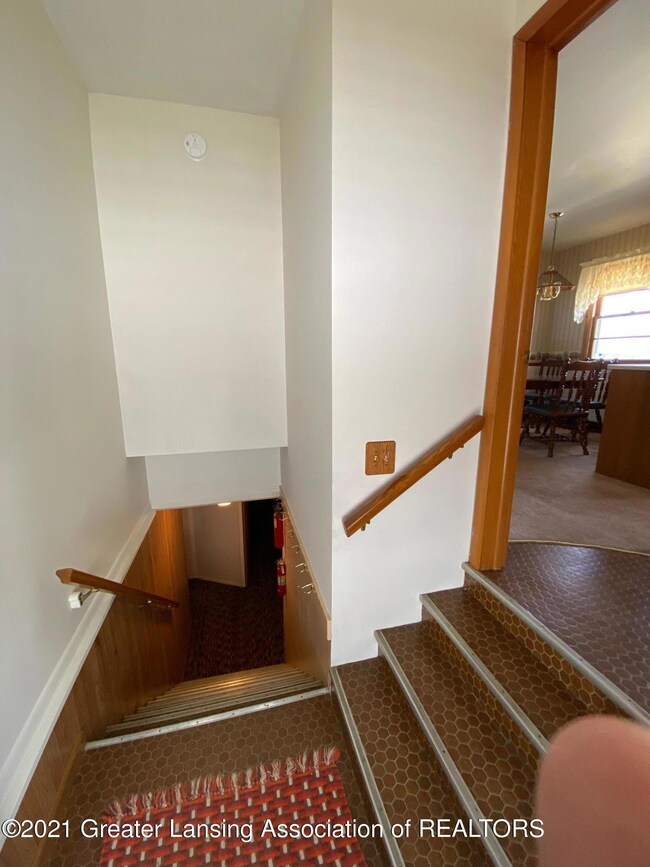
272 W 29th St Holland, MI 49423
Westside NeighborhoodHighlights
- Deck
- Bonus Room
- Living Room
- Ranch Style House
- Workshop
- 2-minute walk to Water Tower Park
About This Home
As of June 2025As you walk into the house you will see the care an quality of the kitchen and it's updated woodworking. House was very well maintained and kept in great shape. Excellent starter home in a great location. We are in receipt of multiple offers. All offers need to be submitted by 6 p.m. 3/24/21.
Last Agent to Sell the Property
Keller Williams Realty Lansing License #6501412485 Listed on: 03/22/2021

Last Buyer's Agent
Non Member
Non Member Office
Home Details
Home Type
- Single Family
Est. Annual Taxes
- $3,636
Year Built
- Built in 1957
Lot Details
- 6,534 Sq Ft Lot
- Lot Dimensions are 49x132x47x13
Parking
- 1 Car Garage
- Garage Door Opener
Home Design
- Ranch Style House
- Shingle Roof
- Vinyl Siding
Interior Spaces
- 972 Sq Ft Home
- Living Room
- Dining Room
- Bonus Room
- Workshop
- Utility Room
Kitchen
- Electric Oven
- Dishwasher
- Disposal
Bedrooms and Bathrooms
- 2 Bedrooms
- 1 Full Bathroom
Finished Basement
- Basement Fills Entire Space Under The House
- Partial Basement
- Laundry in Basement
Outdoor Features
- Deck
Utilities
- Forced Air Heating and Cooling System
- Heating System Uses Natural Gas
- Vented Exhaust Fan
- Gas Water Heater
- Cable TV Available
Ownership History
Purchase Details
Home Financials for this Owner
Home Financials are based on the most recent Mortgage that was taken out on this home.Purchase Details
Home Financials for this Owner
Home Financials are based on the most recent Mortgage that was taken out on this home.Purchase Details
Similar Homes in Holland, MI
Home Values in the Area
Average Home Value in this Area
Purchase History
| Date | Type | Sale Price | Title Company |
|---|---|---|---|
| Warranty Deed | $285,100 | Ata National Title Group | |
| Warranty Deed | $182,000 | Ata National Title Group | |
| Deed | -- | -- |
Mortgage History
| Date | Status | Loan Amount | Loan Type |
|---|---|---|---|
| Open | $250,100 | New Conventional | |
| Previous Owner | $10,000 | New Conventional | |
| Previous Owner | $10,000 | Stand Alone Second | |
| Previous Owner | $172,900 | New Conventional |
Property History
| Date | Event | Price | Change | Sq Ft Price |
|---|---|---|---|---|
| 06/13/2025 06/13/25 | Sold | $285,100 | +6.0% | $233 / Sq Ft |
| 05/20/2025 05/20/25 | Pending | -- | -- | -- |
| 05/16/2025 05/16/25 | For Sale | $269,000 | +47.8% | $220 / Sq Ft |
| 04/28/2021 04/28/21 | Sold | $182,000 | +7.1% | $187 / Sq Ft |
| 03/26/2021 03/26/21 | Pending | -- | -- | -- |
| 03/22/2021 03/22/21 | For Sale | $169,900 | -- | $175 / Sq Ft |
Tax History Compared to Growth
Tax History
| Year | Tax Paid | Tax Assessment Tax Assessment Total Assessment is a certain percentage of the fair market value that is determined by local assessors to be the total taxable value of land and additions on the property. | Land | Improvement |
|---|---|---|---|---|
| 2025 | $3,636 | $108,300 | $0 | $0 |
| 2024 | $3,508 | $93,000 | $0 | $0 |
| 2023 | $3,381 | $88,600 | $0 | $0 |
| 2022 | $3,229 | $77,700 | $0 | $0 |
| 2021 | $1,765 | $73,800 | $0 | $0 |
| 2020 | $0 | $0 | $0 | $0 |
| 2019 | $0 | $0 | $0 | $0 |
| 2018 | $0 | $0 | $0 | $0 |
| 2017 | -- | $0 | $0 | $0 |
| 2016 | -- | $0 | $0 | $0 |
| 2015 | $1,570 | $48,300 | $0 | $0 |
| 2014 | $1,570 | $42,900 | $0 | $0 |
Agents Affiliated with this Home
-
Bailee VanderMolen

Seller's Agent in 2025
Bailee VanderMolen
Five Star Real Estate (Grandv)
(810) 887-9353
2 in this area
164 Total Sales
-
Rachel Broekstra

Buyer's Agent in 2025
Rachel Broekstra
616 Realty LLC
(616) 272-3707
1 in this area
58 Total Sales
-
Russell Lee
R
Seller's Agent in 2021
Russell Lee
Keller Williams Realty Lansing
(616) 836-5320
1 in this area
17 Total Sales
-
N
Buyer's Agent in 2021
Non Member
Non Member Office
Map
Source: Greater Lansing Association of Realtors®
MLS Number: 253832
APN: 70-16-31-477-003
- 333 W 28th St
- 155 W 31st St
- 140 W 28th St
- 834 Millbridge Ave Unit 56
- 149 W 32nd St
- 231 W 24th St
- 161 W 34th St
- 337 W 22nd St
- 385 W 22nd St
- 935 Chelsea Ct
- 974 Songbird Ln
- 13 W 26th St
- 463 Harrison Ave
- 669 Central Ave
- 308 W 18th St
- 817 Central Ave
- 32 E 29th St
- 430 Washington Ave
- 299 W 18th St
- 849 Brook Village Ct Unit 12



![IMG_1875[1]](https://images.homes.com/listings/117/4312099123-069823201/272-w-29th-st-holland-mi-buildingphoto-4.jpg?t=p)
![IMG_1877[1]](https://images.homes.com/listings/117/7412099123-069823201/272-w-29th-st-holland-mi-buildingphoto-5.jpg?t=p)
![IMG_1876[1]](https://images.homes.com/listings/117/7512099123-069823201/272-w-29th-st-holland-mi-buildingphoto-6.jpg?t=p)
![IMG_1873[1]](https://images.homes.com/listings/117/0712099123-069823201/272-w-29th-st-holland-mi-buildingphoto-7.jpg?t=p)