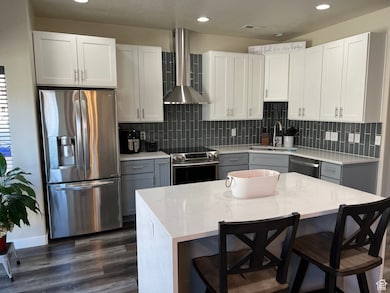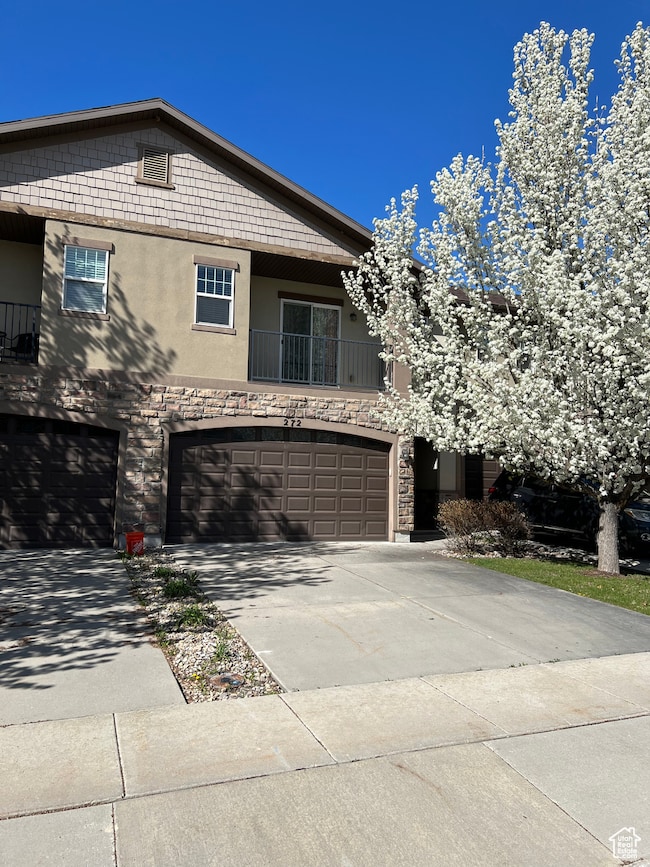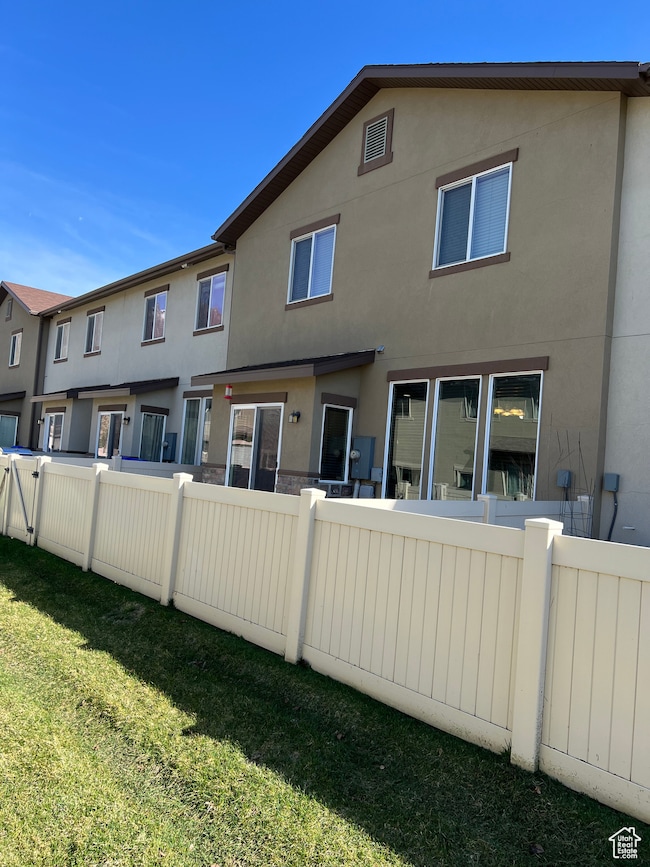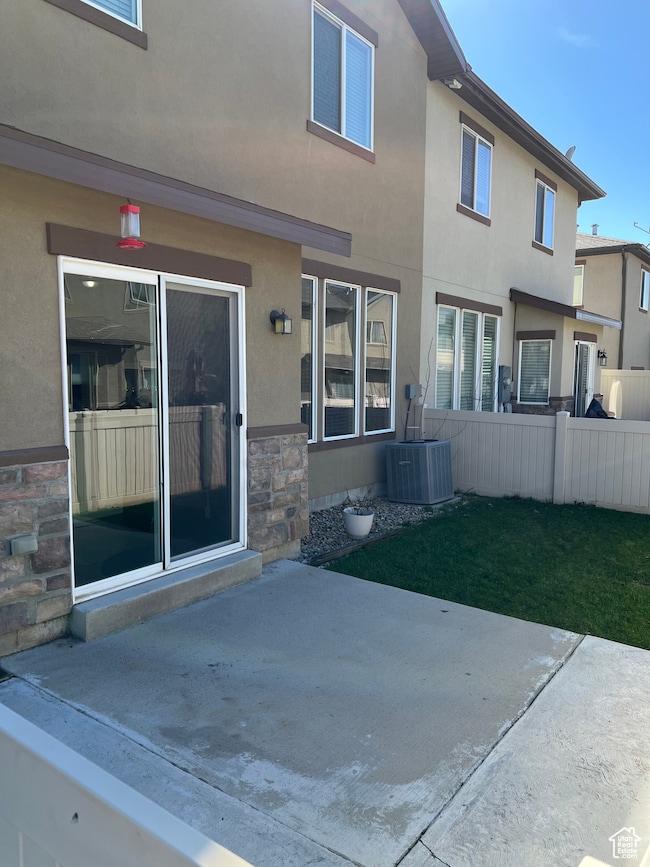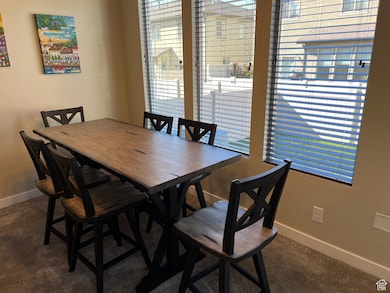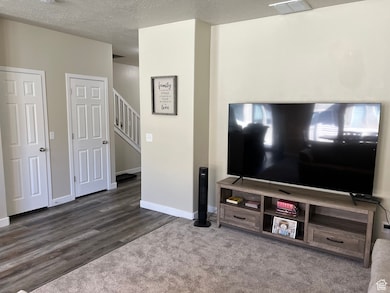
272 W 680 N Centerville, UT 84014
Estimated payment $3,013/month
Highlights
- Mature Trees
- Clubhouse
- 2 Car Attached Garage
- Centerville Jr High Rated A-
- Community Pool
- Walk-In Closet
About This Home
Motivated sellers! Price just lowered! This stunning 3 bedroom, 2 1/2 bath townhome features an open floor plan, lots of natural light, gourmet kitchen with center island, Quartz counter tops, island drawer microwave and stainless steel appliances!! The master bedroom features a large bathroom with separate shower and garden tub, large walk-in closet and a balcony. Large laundry room comes with washer and dryer and lots of storage. The garage has a storage closet build in and there is more storage under the stairs. Fully fenced private yard with grass. This home has many upgrades and is within walking distance of shopping, restaurants and community theatre!
Townhouse Details
Home Type
- Townhome
Est. Annual Taxes
- $2,200
Year Built
- Built in 2010
Lot Details
- 3,920 Sq Ft Lot
- Landscaped
- Mature Trees
HOA Fees
- $165 Monthly HOA Fees
Parking
- 2 Car Attached Garage
- 2 Carport Spaces
Interior Spaces
- 1,985 Sq Ft Home
- 2-Story Property
- Carpet
- Microwave
Bedrooms and Bathrooms
- 3 Bedrooms
- Walk-In Closet
- Bathtub With Separate Shower Stall
Laundry
- Dryer
- Washer
Accessible Home Design
- Level Entry For Accessibility
Schools
- Centerville Elementary And Middle School
- Viewmont High School
Utilities
- No Cooling
- No Heating
Listing and Financial Details
- Assessor Parcel Number 02-233-0034
Community Details
Amenities
- Picnic Area
- Clubhouse
Recreation
- Community Playground
- Community Pool
- Snow Removal
Pet Policy
- Pets Allowed
Map
Home Values in the Area
Average Home Value in this Area
Tax History
| Year | Tax Paid | Tax Assessment Tax Assessment Total Assessment is a certain percentage of the fair market value that is determined by local assessors to be the total taxable value of land and additions on the property. | Land | Improvement |
|---|---|---|---|---|
| 2024 | $2,476 | $240,900 | $55,000 | $185,900 |
| 2023 | $2,412 | $424,000 | $98,000 | $326,000 |
| 2022 | $2,443 | $236,500 | $52,800 | $183,700 |
| 2021 | $2,169 | $327,000 | $69,000 | $258,000 |
| 2020 | $1,917 | $289,000 | $64,500 | $224,500 |
| 2019 | $1,956 | $288,000 | $62,000 | $226,000 |
| 2018 | $1,746 | $254,000 | $58,000 | $196,000 |
| 2016 | $1,375 | $111,155 | $15,015 | $96,140 |
| 2015 | $1,326 | $101,145 | $15,015 | $86,130 |
| 2014 | $1,333 | $103,996 | $15,015 | $88,981 |
| 2013 | -- | $99,442 | $15,015 | $84,427 |
Purchase History
| Date | Type | Sale Price | Title Company |
|---|---|---|---|
| Warranty Deed | -- | Us Title | |
| Warranty Deed | -- | Old Republic National Title | |
| Interfamily Deed Transfer | -- | Accommodation | |
| Special Warranty Deed | -- | Bonneville Superior |
Mortgage History
| Date | Status | Loan Amount | Loan Type |
|---|---|---|---|
| Open | $479,750 | New Conventional | |
| Previous Owner | $169,244 | FHA |
Similar Homes in Centerville, UT
Source: UtahRealEstate.com
MLS Number: 2080646
APN: 02-233-0034
- 287 W 680 N
- 688 N 255 W
- 866 Brookside Ln
- 147 W 925 N
- 487 W 620 N Unit 119
- 507 W 620 N Unit 127
- 271 Brookfield Ln
- 22 Creekside Ln
- 871 Bonita Way Unit 19
- 638 N Frontage Rd
- 637 W Chase Ln
- 491 W 1175 N
- 1192 N 450 W
- 1013 N 740 W
- 1154 N 700 W
- 58 N 285 W
- 88 W 50 S Unit A4
- 88 W 50 S Unit C9
- 88 W 50 S Unit J8
- 88 W 50 S Unit Q6
- 562 Pheasant Way Unit 2
- 88 W 50 S Unit V6
- 333 E 300 N Unit B
- 333 E 300 N Unit Studio
- 333 E 300 N Unit Rooms for Rent
- 1162 W 200 N
- 305 N 1300 W
- 1525 N Main St
- 824 W Grover Ct
- 87 W 800 N
- 830 N 500 W
- 32 W 200 S Unit 303
- 834 S 140 E
- 517 S 100 E
- 4 E 1100 S Unit Basement
- 132 W 1500 S Unit CozyDown
- 1509 S Renaissance Towne Dr
- 453 W 1500 S
- 467 W 1875 South S
- 2030 S Main St

