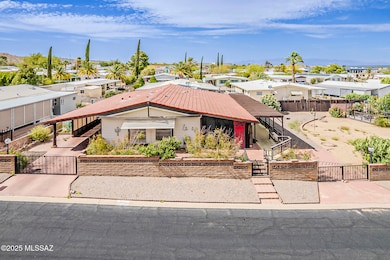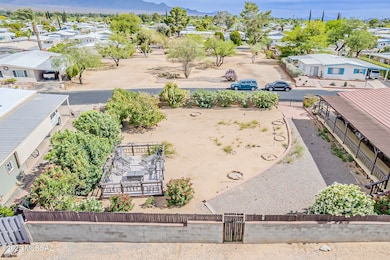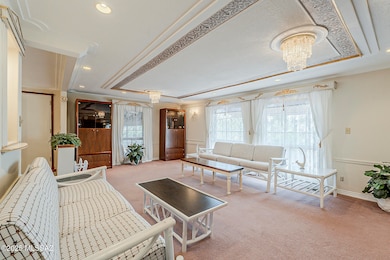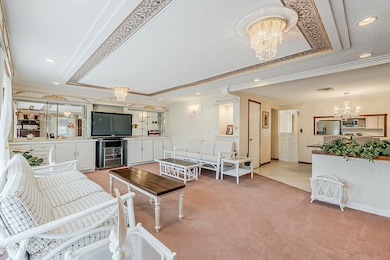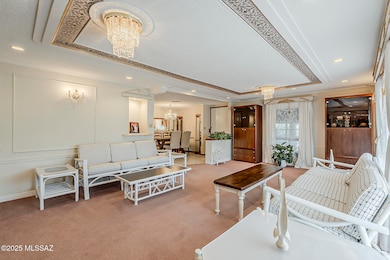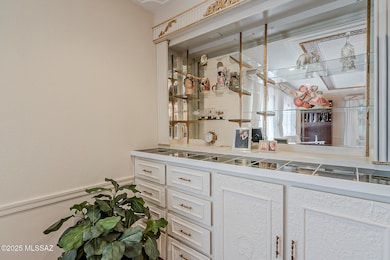
272 W Cumaro Dr Green Valley, AZ 85614
Estimated payment $1,460/month
Highlights
- Fitness Center
- Senior Community
- Panoramic View
- Garage
- RV Parking in Community
- 0.25 Acre Lot
About This Home
Introducing a truly unique home that offers breathtaking mountain views and an abundance of storage space. This exceptional property features a durable tile roof, is situated on two expansive lots, and is fully enclosed by a block wall for added privacy. Overlooking a serene park like common area, this home has been thoughtfully redone to provide modern comforts and an elegant style. Step inside to discover a large formal living room adorned with custom decorator touches and cabinets, a dedicated dining area, and a large kitchen complete with a walk-in pantry. The spacious master bedroom offers a full wall of closets, while the second bedroom is conveniently located off the hall bath. Additionally, there is a custom-built office and a family room with abundant light.
Property Details
Home Type
- Mobile/Manufactured
Est. Annual Taxes
- $810
Year Built
- Built in 1973
Lot Details
- 0.25 Acre Lot
- Lot Dimensions are 147 x 81 x 129 x 76
- Wrought Iron Fence
- Block Wall Fence
- Drip System Landscaping
- Shrub
- Paved or Partially Paved Lot
- Landscaped with Trees
- Garden
- Front Yard
HOA Fees
- $120 Monthly HOA Fees
Property Views
- Panoramic
- Mountain
Home Design
- Wallpaper
- Tile Roof
Interior Spaces
- 1,749 Sq Ft Home
- 1-Story Property
- Ceiling Fan
- Family Room
- Living Room
- Dining Area
- Home Office
- Workshop
- Storage Room
- Fire and Smoke Detector
Kitchen
- Walk-In Pantry
- Electric Oven
- Electric Cooktop
- Dishwasher
Flooring
- Wood
- Carpet
- Ceramic Tile
Bedrooms and Bathrooms
- 2 Bedrooms
- 2 Full Bathrooms
- Shower Only
Laundry
- Laundry Room
- Sink Near Laundry
Parking
- Garage
- Extra Deep Garage
- Driveway
Outdoor Features
- Deck
- Covered Patio or Porch
- Arizona Room
- Exterior Lighting
- Separate Outdoor Workshop
Schools
- Continental Elementary And Middle School
- Optional High School
Utilities
- Forced Air Heating and Cooling System
- Heating System Uses Natural Gas
- Natural Gas Water Heater
- High Speed Internet
- Cable TV Available
Additional Features
- No Interior Steps
- North or South Exposure
- Mobile Home Model is Unknown
Community Details
Overview
- Senior Community
- Association fees include common area maintenance, street maintenance
- Pueblo Estates Association, Phone Number (520) 625-2440
- Mobile Estates Community
- Green Valley Mobile Estates Subdivision
- The community has rules related to deed restrictions
- RV Parking in Community
Amenities
- Recreation Room
Recreation
- Shuffleboard Court
- Fitness Center
- Community Pool
- Community Spa
Map
Home Values in the Area
Average Home Value in this Area
Property History
| Date | Event | Price | Change | Sq Ft Price |
|---|---|---|---|---|
| 07/31/2025 07/31/25 | Price Changed | $234,000 | -6.0% | $134 / Sq Ft |
| 06/30/2025 06/30/25 | For Sale | $249,000 | 0.0% | $142 / Sq Ft |
| 06/23/2025 06/23/25 | Off Market | $249,000 | -- | -- |
| 06/03/2025 06/03/25 | Price Changed | $249,000 | -4.2% | $142 / Sq Ft |
| 05/15/2025 05/15/25 | For Sale | $260,000 | -- | $149 / Sq Ft |
About the Listing Agent
Amy's Other Listings
Source: MLS of Southern Arizona
MLS Number: 22513852
- 240 W Cumaro Dr
- 210 W Mora Dr
- 1816 N Pacana Way
- 144 W Mora Dr
- 258 W Olive Dr
- 256 W Rama Dr Unit Lot 178
- 280 W Rama Dr
- 121 W Mora Dr
- 273 W Rama Dr
- 161 W Olive Dr
- 201 W Rama Dr
- 270 W Pinon Dr
- 1779 N Rio Yaqui
- 270 W Palma Dr
- 175 W Palma Dr
- 247 W Palma Dr
- 1751 N Rio Yaqui
- 1554 N Paseo La Tinaja
- 1600 N Paseo La Tinaja
- 1598 N Paseo La Tinaja
- 1510 N Valle Verde
- 1524 N Paseo La Tinaja
- 2455 N Avenida Tabica
- 1107 W Calle Vista de Suenos
- 1298 W Calle Libro Del Retrato
- 18362 S Avenida Arroyo Seco
- 898 W Calle Arroyo Norte
- 1074 W Pastora Peak Dr
- 640 W Emerald Key Dr
- 783 W Flaming Arrow Dr
- 411 W Circulo Del Paladin
- 878 E Autumn Harvest Place
- 876 E Bottomlands Ln
- 956 E Bottomlands Ln
- 349 S Paseo Madera Unit B
- 90 W Camino Manzana Unit B
- 64 N Indian Tank Ln
- 1110 E Mt Shibell Dr
- 1126 E Mt Shibell Dr
- 150 E Los Mangos

