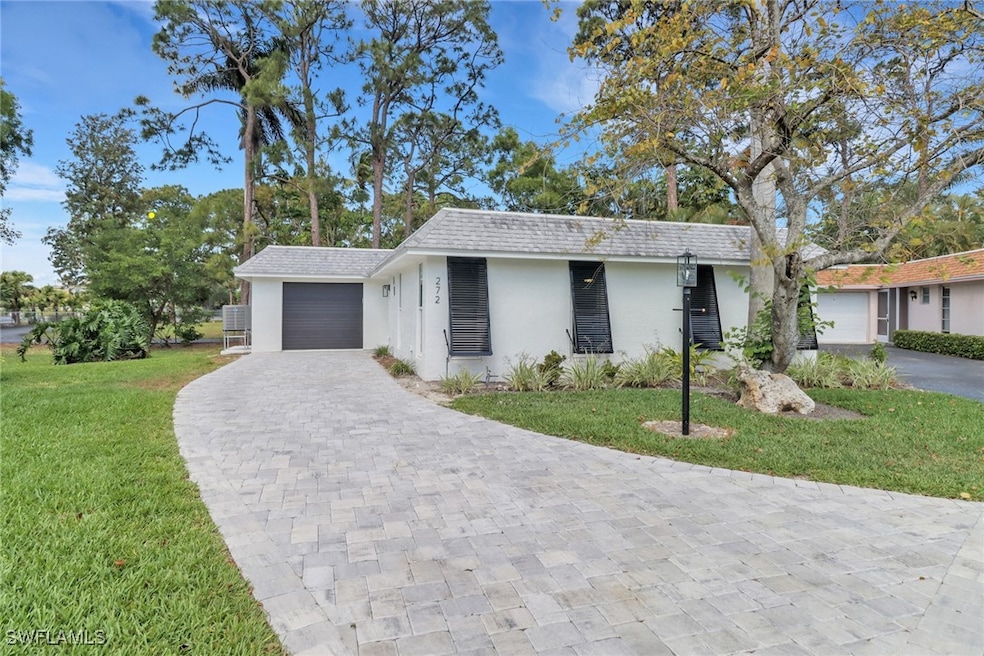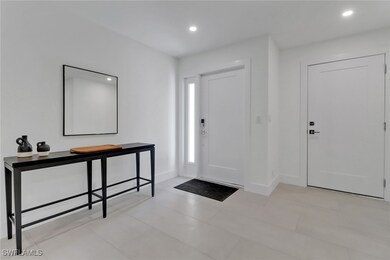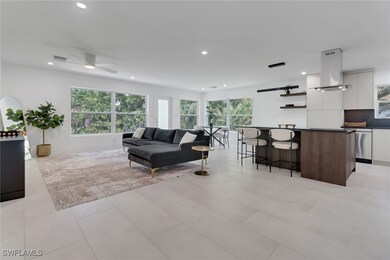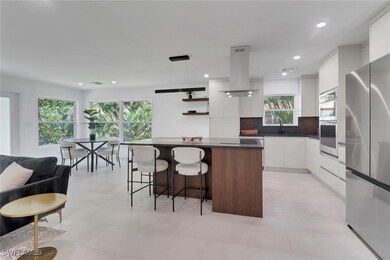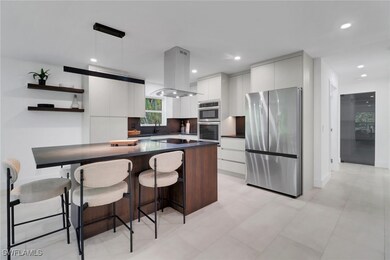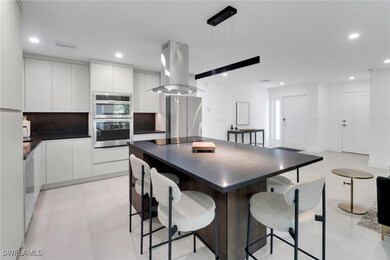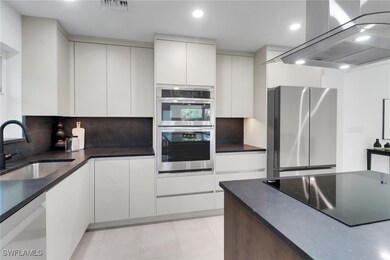272 Yorkshire Ct Unit 11 Naples, FL 34112
East Naples NeighborhoodEstimated payment $3,318/month
Highlights
- Furnished
- Great Room
- Porch
- Naples High School Rated A
- Double Oven
- 1 Car Attached Garage
About This Home
Live just minutes from downtown Naples and 5th Avenue in this completely remodeled stand-alone condo within the charming Royal Arms Villas. Offering 1,328 sq. ft. of thoughtfully reimagined living space, this 2-bedroom, 2-bath home was taken down to the studs and rebuilt with all-new plumbing, electrical, impact windows, and high-end designer finishes throughout. The chef-inspired kitchen boasts a reconfigured layout with a center island cooktop, double oven, and sleek custom cabinetry, all set against elegant large-format tile flooring. The spacious primary
suite is a true retreat, showcasing a stunning bathroom that perfectly balances modern elegance and refined style—complete with a large walk-in shower, double vanity, and a dramatic backlit mirror. Offered furnished and move-in ready, no expense was spared in this renovation, with exceptional attention to quality craftsmanship and optimal energy efficiency. This is a rare opportunity to own a beautifully styled home in one of Naples’ most desirable and convenient locations.
Listing Agent
Christopher Pruett
Gramercy Vale Real Estate License #249530010 Listed on: 11/12/2025
Co-Listing Agent
Darren Sherwood
Gramercy Vale Real Estate License #249514493
Property Details
Home Type
- Condominium
Est. Annual Taxes
- $1,647
Year Built
- Built in 1979
Lot Details
- Street terminates at a dead end
- East Facing Home
HOA Fees
- $867 Monthly HOA Fees
Parking
- 1 Car Attached Garage
Home Design
- Entry on the 1st floor
- Shingle Roof
- Built-Up Roof
- Stucco
Interior Spaces
- 1,328 Sq Ft Home
- 1-Story Property
- Furnished
- Built-In Features
- Single Hung Windows
- Great Room
- Combination Dining and Living Room
- Tile Flooring
Kitchen
- Eat-In Kitchen
- Breakfast Bar
- Double Oven
- Electric Cooktop
- Ice Maker
Bedrooms and Bathrooms
- 2 Bedrooms
- Walk-In Closet
- 2 Full Bathrooms
- Dual Sinks
- Shower Only
- Separate Shower
Home Security
Outdoor Features
- Open Patio
- Porch
Utilities
- Central Heating and Cooling System
- Cable TV Available
Listing and Financial Details
- Tax Lot 11
- Assessor Parcel Number 71070440001
Community Details
Overview
- Association fees include management, insurance, irrigation water, legal/accounting, ground maintenance, pest control, sewer, street lights, trash
- 62 Units
- Association Phone (239) 348-3030
- Royal Arms Villas Subdivision
Pet Policy
- Call for details about the types of pets allowed
Security
- Impact Glass
- High Impact Door
Map
Home Values in the Area
Average Home Value in this Area
Tax History
| Year | Tax Paid | Tax Assessment Tax Assessment Total Assessment is a certain percentage of the fair market value that is determined by local assessors to be the total taxable value of land and additions on the property. | Land | Improvement |
|---|---|---|---|---|
| 2025 | $1,647 | $293,880 | -- | $293,880 |
| 2024 | $1,674 | $138,136 | -- | $138,136 |
| 2023 | $1,674 | $138,136 | $0 | $138,136 |
| 2022 | $1,901 | $192,216 | $0 | $0 |
| 2021 | $1,903 | $186,617 | $0 | $0 |
| 2020 | $1,857 | $184,040 | $0 | $0 |
| 2019 | $1,824 | $179,902 | $0 | $0 |
| 2018 | $1,778 | $176,548 | $0 | $0 |
| 2017 | $1,744 | $172,917 | $0 | $0 |
| 2016 | $1,694 | $169,360 | $0 | $0 |
| 2015 | $1,576 | $112,482 | $0 | $0 |
| 2014 | $1,389 | $102,256 | $0 | $0 |
Property History
| Date | Event | Price | List to Sale | Price per Sq Ft |
|---|---|---|---|---|
| 11/12/2025 11/12/25 | For Sale | $439,000 | 0.0% | $331 / Sq Ft |
| 09/19/2025 09/19/25 | For Rent | $5,790 | -- | -- |
Purchase History
| Date | Type | Sale Price | Title Company |
|---|---|---|---|
| Warranty Deed | $250,000 | -- | |
| Special Warranty Deed | $94,900 | Attorney | |
| Warranty Deed | $167,717 | Attorney | |
| Special Warranty Deed | -- | None Available | |
| Special Warranty Deed | -- | None Available | |
| Special Warranty Deed | -- | None Available | |
| Warranty Deed | $198,000 | Accu Title | |
| Quit Claim Deed | -- | -- | |
| Quit Claim Deed | -- | -- | |
| Warranty Deed | $99,900 | -- | |
| Warranty Deed | $76,000 | -- |
Mortgage History
| Date | Status | Loan Amount | Loan Type |
|---|---|---|---|
| Previous Owner | $184,140 | Purchase Money Mortgage | |
| Previous Owner | $54,000 | Purchase Money Mortgage |
Source: Florida Gulf Coast Multiple Listing Service
MLS Number: 225079085
APN: 71070440001
- 11 Rivard Rd Unit 19
- 233 Yorkshire Ct Unit 4
- 1549 Sandpiper St Unit 34
- 1549 Sandpiper St Unit 1
- 1549 Sandpiper St Unit 39
- 230 Georgetown Blvd Unit 45
- 217 Yorkshire Ct Unit 2
- 215 Lanchester Ct Unit 44
- 5 Rivard Rd Unit 22
- 1659 Sandpiper St Unit E
- 260 Lanchester Ct Unit 36
- 375 Carnaby Ct Unit 54
- 125 Pier A
- 23 Kings Rd
- 1550 Sandpiper St
- 95 Georgetown Blvd Unit 95
- 24 Rivard Rd Unit 12
- 97 Georgetown Blvd Unit 97
- 91 Georgetown Blvd Unit 91
- 265 Georgetown Blvd Unit 60
- 1549 Sandpiper St Unit 36
- 1549 Sandpiper St Unit 23
- 1549 Sandpiper St Unit 89
- 105 Georgetown Blvd
- 230 Georgetown Blvd Unit 45
- 7 Rivard Rd Unit 21
- 69 Georgetown Blvd Unit 69
- 38 Knights Bridge Rd Unit 42
- 84 Georgetown Blvd
- 1747 Sandpiper St Unit B
- 280 Lanchester Ct Unit 38
- 3002 Sandpiper Bay Cir Unit 103
- 1501 Chesapeake Ave Unit FL1-ID1296211P
- 1501 Chesapeake Ave Unit FL2-ID1296210P
- 1501 Chesapeake Ave Unit FL2-ID1296208P
