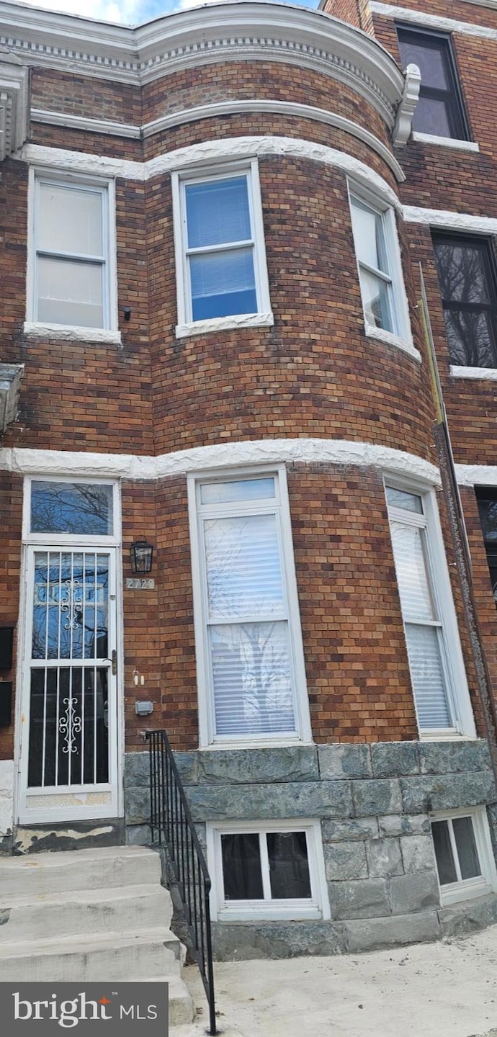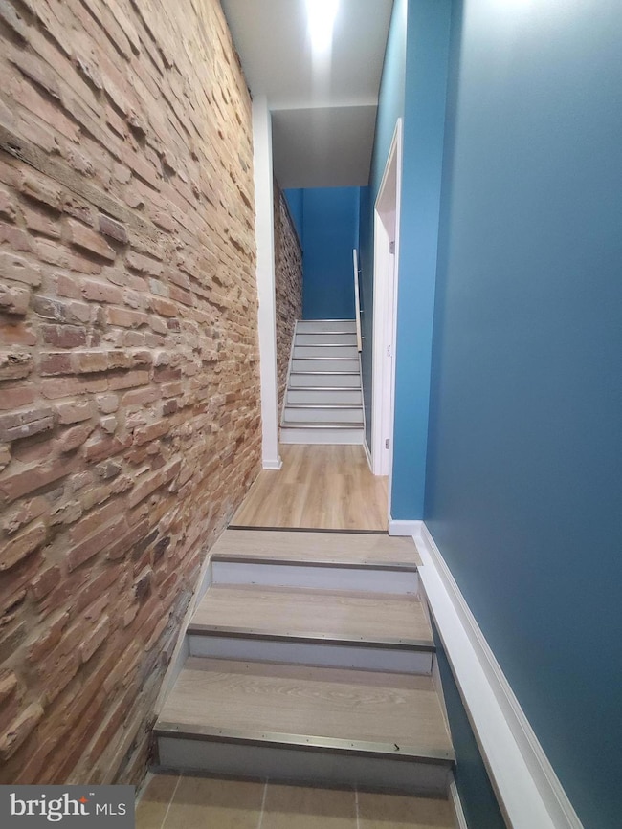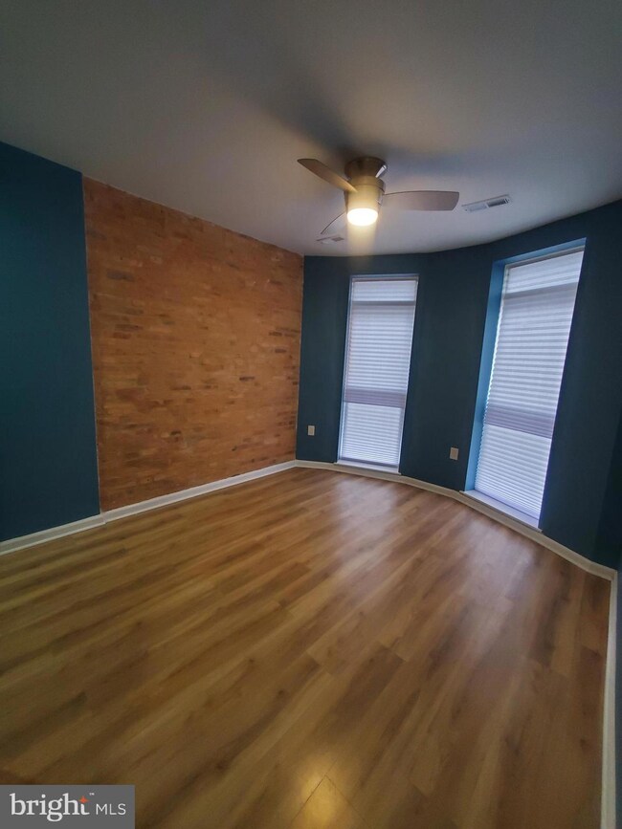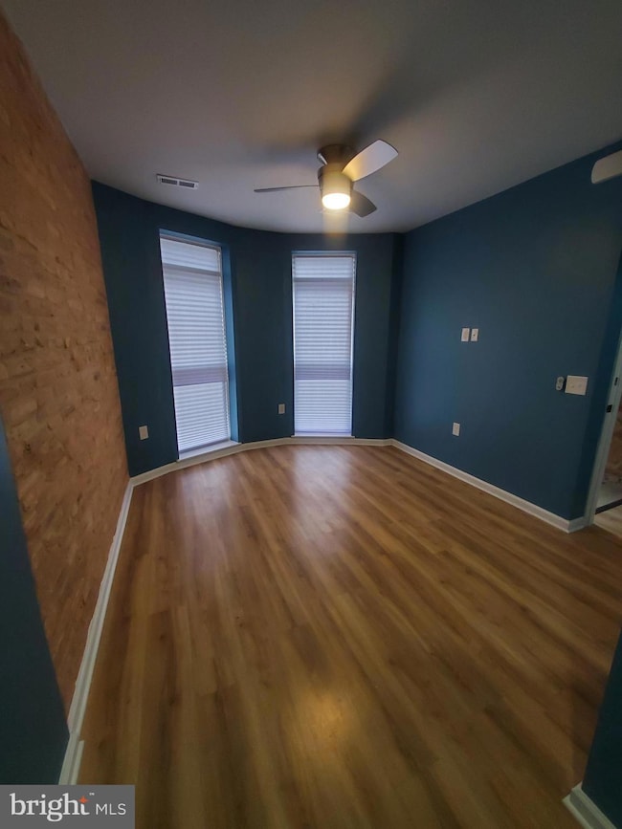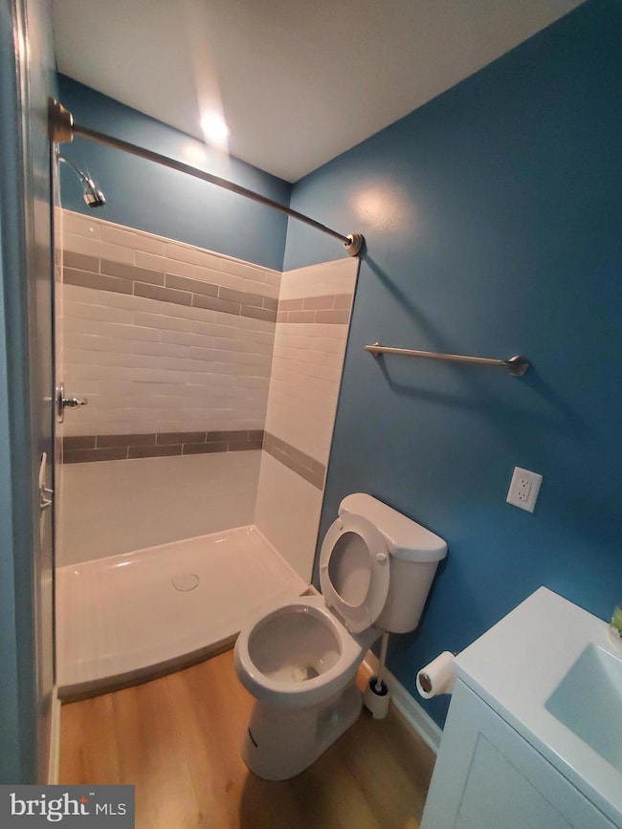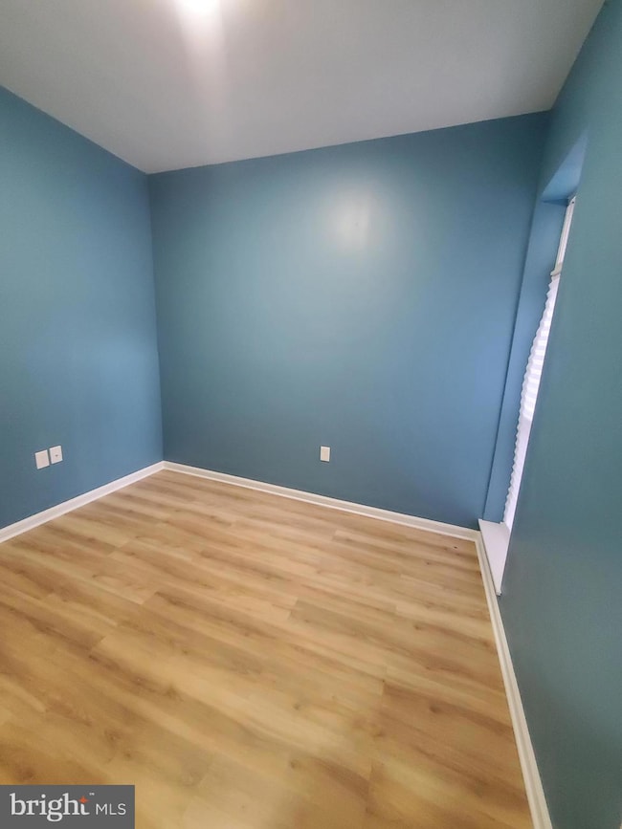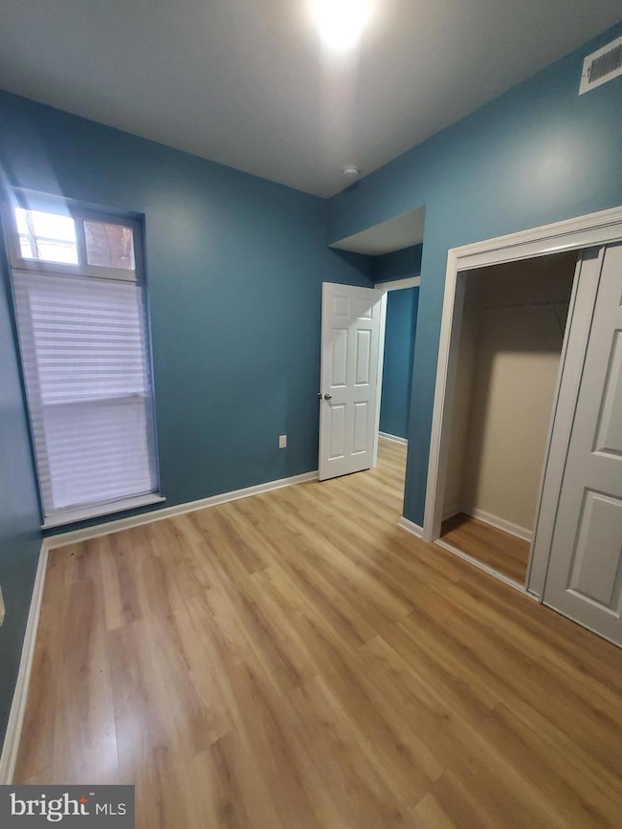2720 Auchentoroly Terrace Unit 1 Baltimore, MD 21217
Parkview-Woodbrook NeighborhoodHighlights
- Colonial Architecture
- Engineered Wood Flooring
- Stainless Steel Appliances
- Deck
- No HOA
- Skylights
About This Home
Newly Renovated Rowhome in Historic Auchentoroly | Across from Druid Hill Park Don’t miss this beautifully updated Baltimore rowhome, located in the desirable Auchentoroly Historic District—just steps from Druid Hill Park and walking distance to Reservoir Hill. Property Highlights: Fully renovated in 2024 with modern finishes Energy-efficient systems and in-unit laundry Spacious deck with city views Finished basement with walk-out to private patio and fenced backyard Convenient location near Coppin State University and other local amenities Note: This townhome features two separate units—ideal for rental income or multi-generational living. Apply via Bright RentSpree. This home blends classic charm with contemporary comfort—schedule your showing today! A fully finished basement leading to a private patio and fenced backyard for added privacy. Conveniently located near Coppin State University and other fantastic amenities, this home combines modern convenience with timeless charm.
Co-Listing Agent
(443) 362-1785 bettykihu@gmail.com ExecuHome Realty License #584190
Townhouse Details
Home Type
- Townhome
Year Built
- Built in 1920 | Remodeled in 2024
Lot Details
- 1,307 Sq Ft Lot
- Property is Fully Fenced
- Vinyl Fence
- Property is in excellent condition
Parking
- On-Street Parking
Home Design
- Colonial Architecture
- Flat Roof Shape
- Brick Exterior Construction
- Slab Foundation
- Concrete Perimeter Foundation
Interior Spaces
- Property has 2 Levels
- Brick Wall or Ceiling
- Ceiling Fan
- Skylights
- Recessed Lighting
- Engineered Wood Flooring
Kitchen
- Electric Oven or Range
- Built-In Range
- Built-In Microwave
- Dishwasher
- Stainless Steel Appliances
- Disposal
Bedrooms and Bathrooms
Laundry
- Electric Dryer
- Washer
Finished Basement
- Walk-Up Access
- Connecting Stairway
- Interior and Exterior Basement Entry
- Laundry in Basement
- Basement with some natural light
Home Security
Eco-Friendly Details
- Energy-Efficient Appliances
Outdoor Features
- Deck
- Exterior Lighting
Utilities
- Central Heating and Cooling System
- 120/240V
- Multi-Tank High-Efficiency Water Heater
- Municipal Trash
- Cable TV Available
Listing and Financial Details
- Residential Lease
- Security Deposit $2,200
- Tenant pays for cable TV, electricity, heat, water, all utilities, pest control, insurance
- No Smoking Allowed
- 12-Month Min and 24-Month Max Lease Term
- Available 4/28/25
- $45 Application Fee
- $150 Repair Deductible
- Assessor Parcel Number 0313053229 031
Community Details
Overview
- No Home Owners Association
- Druid Hill Park Subdivision
Pet Policy
- Pets allowed on a case-by-case basis
- Pet Deposit $250
Security
- Carbon Monoxide Detectors
- Fire and Smoke Detector
Map
Source: Bright MLS
MLS Number: MDBA2165810
- 2705 Parkwood Ave
- 2823 Woodbrook Ave
- 2827 Woodbrook Ave
- 2718 Auchentoroly Terrace
- 2812 Auchentoroly Terrace
- 2857 Woodbrook Ave
- 2863 Woodbrook Ave
- 2820 Auchentoroly Terrace
- 2869 Woodbrook Ave
- 2603 Francis St
- 1523 Clifton Ave
- 2533 Woodbrook Ave
- 2228 Ruskin Ave
- 2913 Parkwood Ave
- 2218 Ruskin Ave
- 2311 Orem Ave
- 2533 Francis St
- 2527 Francis St
- 2505 Woodbrook Ave
- 1603 Clifton Ave
- 2309 Avalon Ave
- 2920 Auchentoroly Terrace Unit A2
- 2920 Parkwood Ave Unit 2
- 2920 Parkwood Ave Unit 3
- 2544 Druid Hill Ave
- 3208 Auchentoroly Terrace Unit BASEMENT
- 2302 Whittier Ave Unit 1
- 2136 N Fulton Ave Unit 3
- 3308 Auchentoroly Terrace Unit 3
- 3314 Auchentoroly Terrace
- 3400 Auchentoroly Terrace Unit 11
- 3400 Auchentoroly Terrace Unit 14
- 2522 Madison Ave Unit 2
- 1820 Walbrook Ave
- 2511 Eutaw Place Unit 402
- 2018 N Payson St
- 2406 Madison Ave
- 2356 Mcculloh St
- 1121 Whitelock St
- 1731 N Carey St
