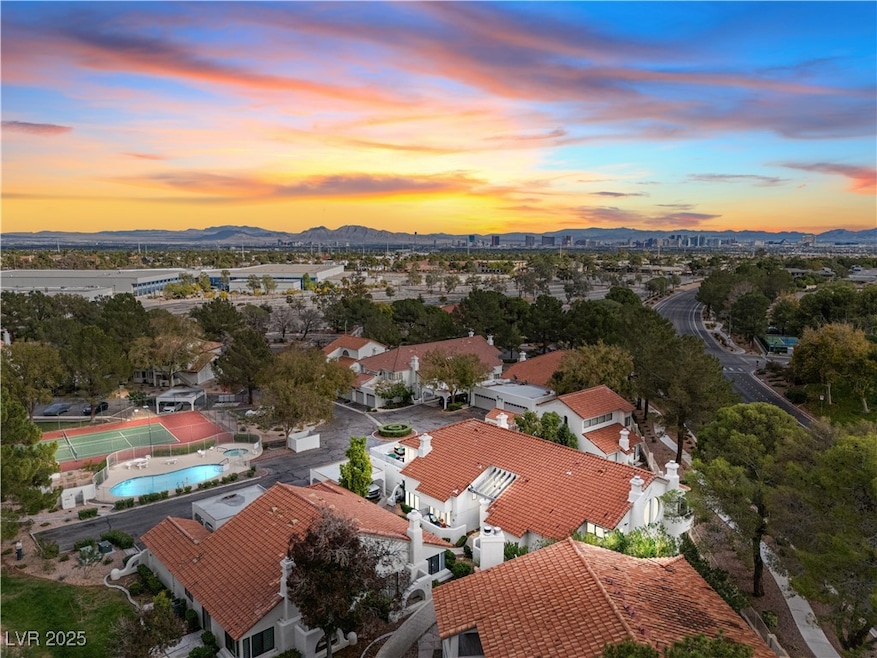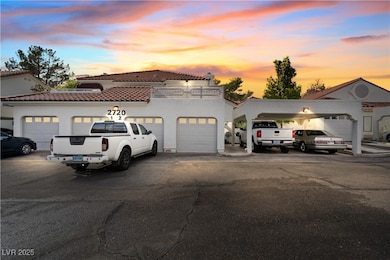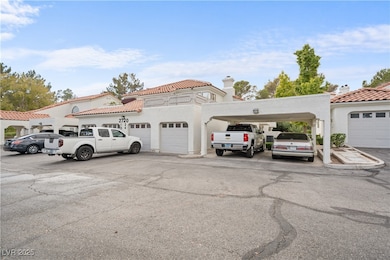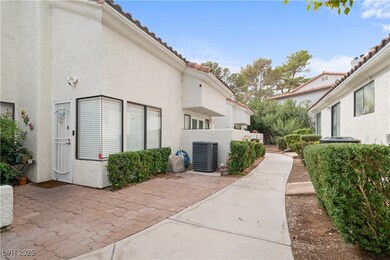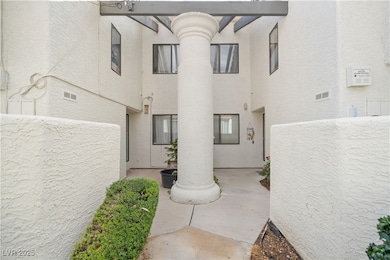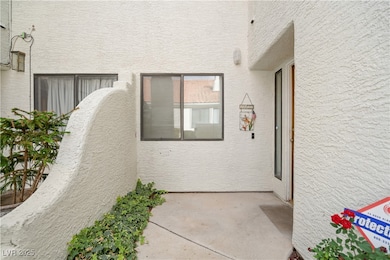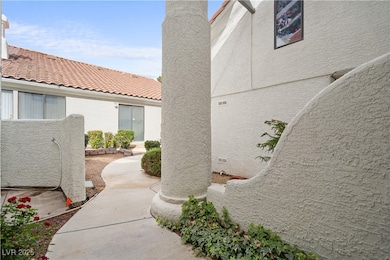
$513,500 Open Sat 2PM - 5PM
- 4 Beds
- 2 Baths
- 1,817 Sq Ft
- 2909 Pacific Ave
- Las Vegas, NV
BEAUTIFUL SINGLE-STORY HOME LOCATED IN THE HEART OF LAS VEGAS! WITH A POOL & RV PARKING! DID WE MENTION NO HOA! THIS CORNER HOME HAS AN INVITING ENTRY, WITH FRESH PAINT, SMOOTH WALLS, AND NEW FLOORING, BASEBOARDS & CEILING FANS! FAMILY ROOM WITH COZY FIREPLACE THAT CREATES A BRIGHT OPEN FEEL, RECESSED LIGHTING, VAULTED CEILINGS! OPEN KITCHEN WITH GRANITE COUNTERTOPS, CUSTOM CABINETS, AND A
Geovanny Alvizures Real Broker LLC
