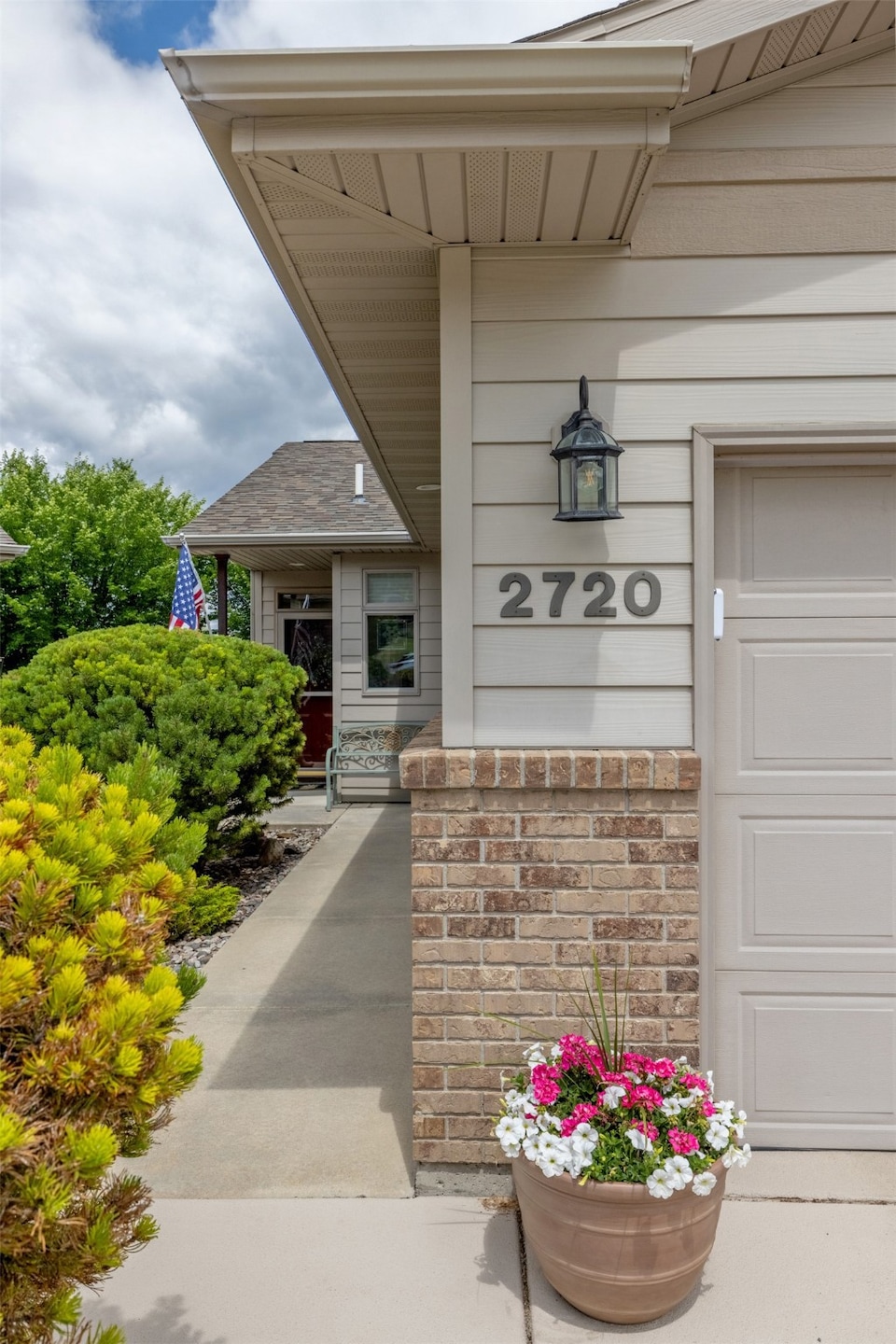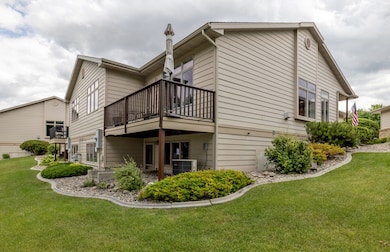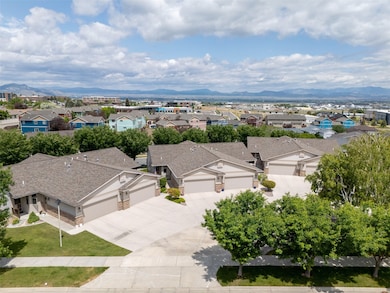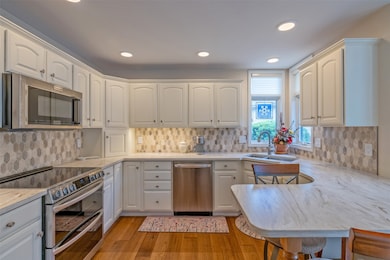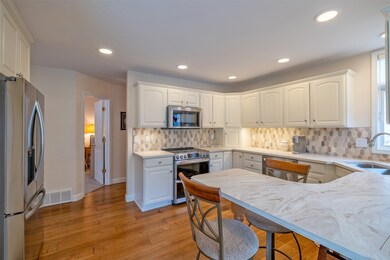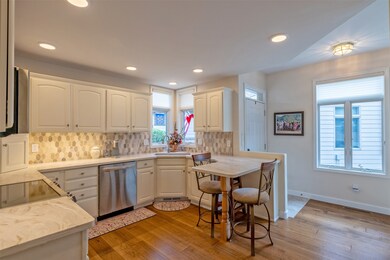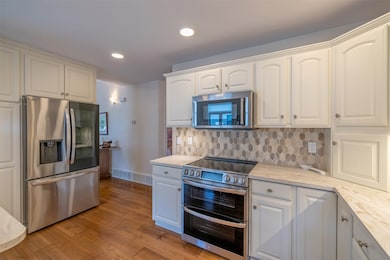2720 Belt View Dr Helena, MT 59601
Upper East Side NeighborhoodEstimated payment $3,466/month
Highlights
- Deck
- Vaulted Ceiling
- 2 Car Attached Garage
- Smith School Rated A-
- 1 Fireplace
- Walk-In Closet
About This Home
Thoughtfully updated & beautifully-maintained, this 2,400 sf home offers comfort, functionality, and a few unexpected touches. The kitchen remodel by Montana Millworks includes refinished (and some newly added) cabinetry, Corian countertops, a tile backsplash, new LED lighting, & a built-in electric TV lift that disappears into the counter — all reflecting the seller’s preference for a calm, neutral design palette with just enough character to feel unique. The main-level primary suite features a fully remodeled en suite with a custom tile shower & glass doors, dual sinks, new cabinetry, linen storage, plus a walk-in closet & solar tube for added natural light. A dedicated office, half bath with updated fixtures, & open living/dining with maple engineered hardwood floors complete the main level. The attached double garage is insulated & finished. Downstairs, you'll find a spacious family room/den with a walk-out door, a large bedroom, 3/4 bath with updated fixtures, & 2 storage rooms. Additional highlights include central A/C, a gas fireplace, Anderson windows, a radon mitigation system, & a home warranty in place through May 2026. HOA dues are currently $255/month and cover exterior insurance & maintenance, landscaping, and snow removal. Built in 1998, this home offers quality construction and smart updates in a low-maintenance setting.
Property Details
Home Type
- Condominium
Est. Annual Taxes
- $4,455
Year Built
- Built in 1998
HOA Fees
- $255 Monthly HOA Fees
Parking
- 2 Car Attached Garage
Home Design
- Poured Concrete
- Composition Roof
Interior Spaces
- 2,400 Sq Ft Home
- Property has 2 Levels
- Vaulted Ceiling
- 1 Fireplace
- Partially Finished Basement
- Basement Fills Entire Space Under The House
- Washer Hookup
Kitchen
- Oven or Range
- Microwave
- Dishwasher
Bedrooms and Bathrooms
- 2 Bedrooms
- Walk-In Closet
Home Security
Outdoor Features
- Deck
Utilities
- Forced Air Heating and Cooling System
- Heating System Uses Gas
- Natural Gas Connected
Listing and Financial Details
- Assessor Parcel Number 05188833344017003
Community Details
Overview
- Association fees include ground maintenance, maintenance structure, road maintenance, snow removal
- Spring View Pointe Condominium Association
Recreation
- Park
Security
- Carbon Monoxide Detectors
- Fire and Smoke Detector
Map
Home Values in the Area
Average Home Value in this Area
Tax History
| Year | Tax Paid | Tax Assessment Tax Assessment Total Assessment is a certain percentage of the fair market value that is determined by local assessors to be the total taxable value of land and additions on the property. | Land | Improvement |
|---|---|---|---|---|
| 2025 | $2,765 | $485,000 | $0 | $0 |
| 2024 | $3,874 | $404,700 | $0 | $0 |
| 2023 | $4,404 | $404,700 | $0 | $0 |
| 2022 | $4,123 | $321,000 | $0 | $0 |
| 2021 | $3,560 | $321,000 | $0 | $0 |
| 2020 | $3,779 | $286,600 | $0 | $0 |
| 2019 | $3,784 | $286,600 | $0 | $0 |
| 2018 | $3,243 | $242,900 | $0 | $0 |
| 2017 | $2,422 | $242,900 | $0 | $0 |
| 2016 | $3,038 | $254,300 | $0 | $0 |
| 2015 | $2,587 | $254,300 | $0 | $0 |
Property History
| Date | Event | Price | List to Sale | Price per Sq Ft | Prior Sale |
|---|---|---|---|---|---|
| 10/05/2025 10/05/25 | Price Changed | $539,900 | -1.8% | $225 / Sq Ft | |
| 08/12/2025 08/12/25 | Price Changed | $550,000 | -1.6% | $229 / Sq Ft | |
| 06/24/2025 06/24/25 | For Sale | $559,000 | +24.2% | $233 / Sq Ft | |
| 05/31/2023 05/31/23 | Sold | -- | -- | -- | View Prior Sale |
| 04/20/2023 04/20/23 | Price Changed | $450,000 | -3.8% | $188 / Sq Ft | |
| 01/28/2023 01/28/23 | For Sale | $468,000 | -- | $195 / Sq Ft |
Purchase History
| Date | Type | Sale Price | Title Company |
|---|---|---|---|
| Deed | -- | Flying S Title & Escrow |
Mortgage History
| Date | Status | Loan Amount | Loan Type |
|---|---|---|---|
| Open | $270,000 | New Conventional |
Source: Montana Regional MLS
MLS Number: 30052735
APN: 05-1888-33-3-44-01-7003
- 76 Dayspring Loop
- 2647 Mikota Place
- 532 Dreben Way
- 526 Dreben Way
- 2552 Heritage Dr
- 2540 Belt View Dr Unit 113
- 906 Saddle Dr
- 2502 Heritage Dr
- 520 Burnham Place
- 5 & 7 Valley View Dr
- 1115 Saddle Dr
- 2504 Gold Rush Ave
- 2623 Gold Rush Ave
- 2220 Alpine Dr Unit E
- 2155 Alpine Dr
- 2143 Alpine Dr
- 910 Napa Dr
- 409 Raymond St
- 2107 Lockey Ave
- 3108 Colonial Dr
- 624 S California St
- 965 Sonoma Dr
- 301 Geddis St
- 3245 Cabernet Dr Unit 3245
- 2115 Missoula Ave
- 1125 E Broadway St
- 1033 12th Ave
- 114 N Hoback St
- 1430 E Lyndale Ave
- 1626 Walnut St Unit 1628 Walnut Street
- 523 Breckenridge St Unit 3 basement
- 408 E 6th Ave Unit 408 East 6th Avenue
- 400 N Rodney St Unit Upstairs
- 1319 Walnut St
- 1215 Walnut St
- 414 N Benton Ave Unit X
- 490 W Main St
- 2845 N Sanders St
- 1930 Tiger Ave
- 866 Tara Ct Unit 866
