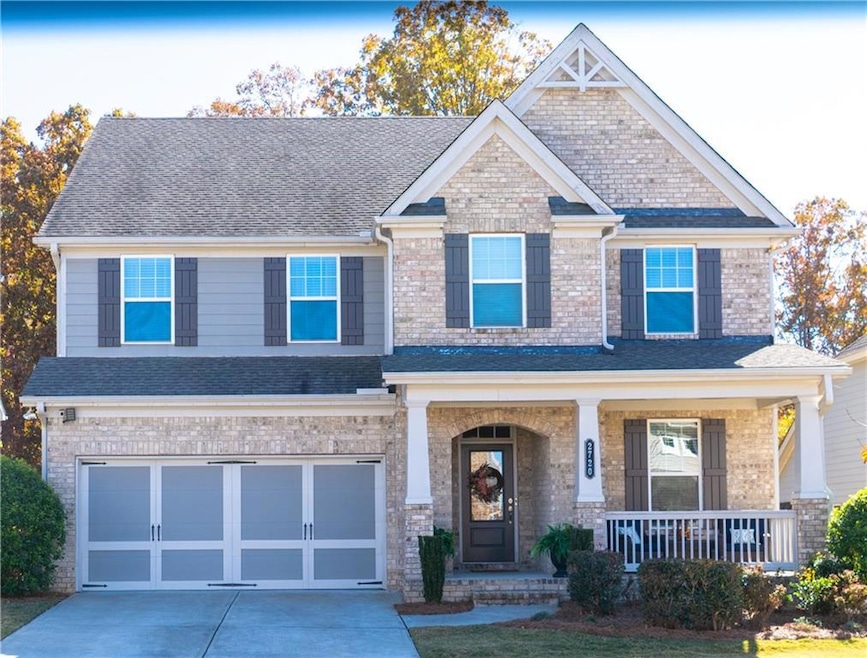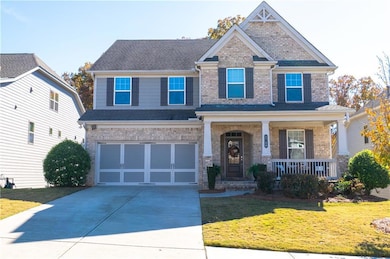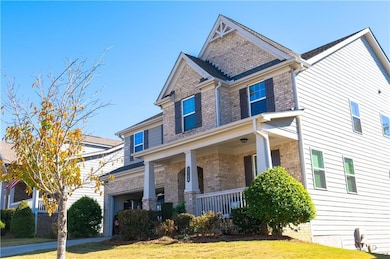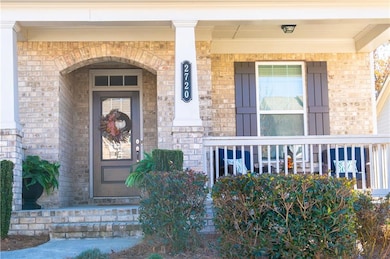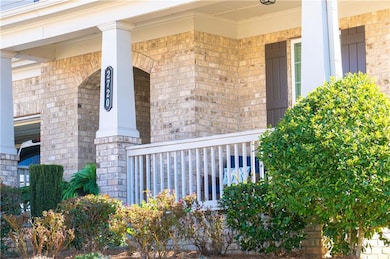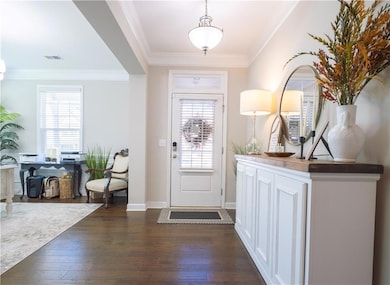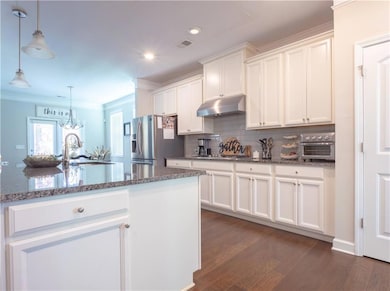2720 Canter Meadow Dr Cumming, GA 30040
Highlights
- Fitness Center
- Separate his and hers bathrooms
- City View
- Sawnee Elementary School Rated A
- Sitting Area In Primary Bedroom
- Dining Room Seats More Than Twelve
About This Home
Available from Jan 2026. Stunning 4 Bedroom, 3 Bath Home located on a peaceful community. This spacious home features a wonderful master suite. The master bathroom is tastefully designed, showcasing modern fixtures and a pristine aesthetic. The heart of this home lies in its impressive kitchen, equipped with granite countertops, white cabinets and stainless steel appliances. This space is well designed to allow for seamless flow of the open floor plan and adjoining family room and dining area. The family room features a cozy fireplace, creating a warm and inviting atmosphere. This home is situated on an outstanding lot with a huge level backyard. The fantastic amenities in Mountain Crest include a premiere swim/tennis community with pool, hard and clay tennis courts, playground, Dog Park, Pickle Ball court, Volley Ball court and Fitness Center. All this and just minutes to shopping, groceries and 400 highway. No pets allowed.
Property Details
Home Type
- Mobile/Manufactured
Est. Annual Taxes
- $5,646
Year Built
- Built in 2018
Lot Details
- 9,148 Sq Ft Lot
- Property fronts a county road
- No Common Walls
- Landscaped
- Garden
- Back and Front Yard
Parking
- 2 Car Garage
- Garage Door Opener
Home Design
- Contemporary Architecture
- Shingle Roof
- Brick Front
Interior Spaces
- 3,038 Sq Ft Home
- 3-Story Property
- Roommate Plan
- Coffered Ceiling
- Cathedral Ceiling
- Circulating Fireplace
- Double Pane Windows
- Entrance Foyer
- Dining Room Seats More Than Twelve
- Formal Dining Room
- Computer Room
- Bonus Room
- City Views
- Unfinished Basement
Kitchen
- Breakfast Bar
- Double Oven
- Gas Cooktop
- Microwave
- Dishwasher
- Kitchen Island
- Stone Countertops
- White Kitchen Cabinets
- Disposal
Flooring
- Wood
- Carpet
Bedrooms and Bathrooms
- Sitting Area In Primary Bedroom
- Walk-In Closet
- Separate his and hers bathrooms
- In-Law or Guest Suite
- Dual Vanity Sinks in Primary Bathroom
- Separate Shower in Primary Bathroom
- Soaking Tub
Laundry
- Laundry Room
- Dryer
- Washer
Home Security
- Carbon Monoxide Detectors
- Fire and Smoke Detector
Outdoor Features
- Deck
- Enclosed Patio or Porch
Schools
- Sawnee Elementary School
- Hendricks Middle School
- Forsyth Central High School
Utilities
- Central Heating and Cooling System
- Underground Utilities
- Phone Available
- Cable TV Available
Additional Features
- Property is near shops
- Double Wide
Listing and Financial Details
- Security Deposit $3,200
- 12 Month Lease Term
- $39 Application Fee
- Assessor Parcel Number 101 216
Community Details
Overview
- Application Fee Required
- Mountain Crest Subdivision
Amenities
- Clubhouse
Recreation
- Tennis Courts
- Pickleball Courts
- Community Playground
- Fitness Center
- Community Pool
- Park
- Dog Park
Map
Source: First Multiple Listing Service (FMLS)
MLS Number: 7680197
APN: 101-216
- 2765 Crowbrook Way
- 2860 Prestwood Dr
- 2920 Prestwood Dr
- 2520 Barley Downs Cir
- 2740 Crimson Downs Dr
- 2815 Coach River Way
- 2550 Crimson Downs Dr
- 2930 Amble Valley Ave
- 2330 Cheatham Creek Ct
- 2470 Bridle Bridge Trail
- 5250 Memento Trace
- 5330 Keepsake Ct
- 5360 Memento Trace
- 5330 Memento Trace
- 5325 Keepsake Ct
- 5385 Keepsake Ct
- 3115 Stock Saddle Place
- 2455 Westlington Cir
- 2750 Kimblewick Ct
- 2945 Owlswick Way
- 2420 Boxwalking Ct
- 1355 Magnolia Park Cir
- 3515 Knobcone Dr
- 3819 Stagecoach Ln
- 3830 Rivendell Ln
- 1840 Stardust Trail
- 2145 Red Barn Ct
- 4870 Odum View Ln
- 211 Pine Forest Dr
- 545 Fountain Ln
- 326 Canton Rd
- 3554 Village Enclave Ln
- 3512 Castleberry Village Cir Unit 32
- 3405 Castleberry Vil Cir
- 3405 Castleberry Village Cir
- 3369 Castleberry Village Cir Unit 156
