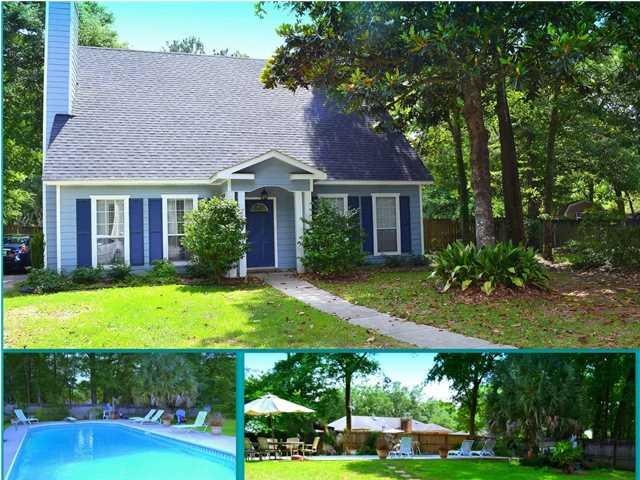
2720 Cascade Ct Mobile, AL 36695
Cottage Park NeighborhoodHighlights
- Gated Community
- Wood Burning Stove
- Creole Architecture
- Hutchens Elementary School Rated 10
- Vaulted Ceiling
- Main Floor Primary Bedroom
About This Home
As of March 2015This charming 4 bedroom/2.5 half Creole style home is located in Hamilton Creek Estates. It features a split floor plan with lots of natural light, vaulted ceilings, and split plan with separate dining room. The kitchen has stainless appliances. The large backyard has shade and an inground pool, perfect for summer days!
Last Agent to Sell the Property
Katie Clark
eXp Realty Southern Branch License #84475 Listed on: 03/07/2015
Home Details
Home Type
- Single Family
Est. Annual Taxes
- $780
Year Built
- Built in 1985
Lot Details
- Lot Dimensions are 45x159x55x140x120
- Fenced
Home Design
- Creole Architecture
Interior Spaces
- 1,864 Sq Ft Home
- 1.5-Story Property
- Vaulted Ceiling
- Ceiling Fan
- 1 Fireplace
- Wood Burning Stove
- Double Pane Windows
- Formal Dining Room
- Eat-In Kitchen
Flooring
- Ceramic Tile
- Vinyl
Bedrooms and Bathrooms
- 4 Bedrooms
- Primary Bedroom on Main
Schools
- Hutchens/Dawes Elementary School
- Bernice J Causey Middle School
- Baker High School
Utilities
- Central Heating and Cooling System
- Heating System Uses Natural Gas
- Septic Tank
Community Details
- Hamilton Creek Estates Subdivision
- Gated Community
Listing and Financial Details
- Assessor Parcel Number 3402030000064028
Ownership History
Purchase Details
Purchase Details
Home Financials for this Owner
Home Financials are based on the most recent Mortgage that was taken out on this home.Purchase Details
Home Financials for this Owner
Home Financials are based on the most recent Mortgage that was taken out on this home.Similar Homes in Mobile, AL
Home Values in the Area
Average Home Value in this Area
Purchase History
| Date | Type | Sale Price | Title Company |
|---|---|---|---|
| Interfamily Deed Transfer | -- | None Available | |
| Warranty Deed | $159,000 | None Available | |
| Deed | -- | -- |
Mortgage History
| Date | Status | Loan Amount | Loan Type |
|---|---|---|---|
| Open | $157,006 | FHA | |
| Previous Owner | $146,514 | FHA | |
| Previous Owner | $160,459 | FHA | |
| Previous Owner | $113,000 | Fannie Mae Freddie Mac | |
| Previous Owner | $105,825 | Unknown | |
| Previous Owner | $55,000 | Unknown | |
| Previous Owner | $80,000 | No Value Available |
Property History
| Date | Event | Price | Change | Sq Ft Price |
|---|---|---|---|---|
| 03/27/2015 03/27/15 | Sold | $159,900 | 0.0% | $86 / Sq Ft |
| 03/27/2015 03/27/15 | Sold | $159,900 | 0.0% | $86 / Sq Ft |
| 03/08/2015 03/08/15 | Pending | -- | -- | -- |
| 03/07/2015 03/07/15 | Pending | -- | -- | -- |
| 05/28/2014 05/28/14 | For Sale | $159,900 | -- | $86 / Sq Ft |
Tax History Compared to Growth
Tax History
| Year | Tax Paid | Tax Assessment Tax Assessment Total Assessment is a certain percentage of the fair market value that is determined by local assessors to be the total taxable value of land and additions on the property. | Land | Improvement |
|---|---|---|---|---|
| 2024 | $780 | $17,450 | $2,800 | $14,650 |
| 2023 | $780 | $16,340 | $2,800 | $13,540 |
| 2022 | $628 | $14,310 | $2,800 | $11,510 |
| 2021 | $628 | $14,310 | $2,800 | $11,510 |
| 2020 | $628 | $14,310 | $2,800 | $11,510 |
| 2019 | $627 | $14,290 | $2,800 | $11,490 |
| 2018 | $628 | $14,320 | $0 | $0 |
| 2017 | $656 | $14,900 | $0 | $0 |
| 2016 | $1,519 | $31,320 | $0 | $0 |
| 2013 | $707 | $15,680 | $0 | $0 |
Agents Affiliated with this Home
-
K
Seller's Agent in 2015
Katie Clark
eXp Realty Southern Branch
-
Vicki Lilley

Buyer's Agent in 2015
Vicki Lilley
Diamond Properties
(251) 554-8119
3 in this area
81 Total Sales
-
Matt Diamond

Buyer's Agent in 2015
Matt Diamond
Diamond Properties
(251) 367-2814
1 in this area
57 Total Sales
Map
Source: Gulf Coast MLS (Mobile Area Association of REALTORS®)
MLS Number: 0506927
APN: 34-02-03-0-000-064.028
- 2751 Hamilton Creek Dr W
- 9731 Hamilton Creek Dr S
- 9721 Hamilton Creek Dr N
- 9636 Hamilton Creek Dr S
- 2940 Richmond Dr
- 2990 Richmond Dr
- 9633 White Castle Rd
- 9632 White Castle Rd
- The Avery Plan at Hamilton Ridge
- The Katherine Plan at Hamilton Ridge
- The Kingston Plan at Hamilton Ridge
- The Jasmine Plan at Hamilton Ridge
- The Victoria Plan at Hamilton Ridge
- The Emma Plan at Hamilton Ridge
- 9554 Tunbridge Ct
- 9910 Nadine Ln S
- 9861 Nadine Ln S
- 9841 Nadine Ln S
- 9924 Nadine Ln S
- 9857 Summit View Cir
