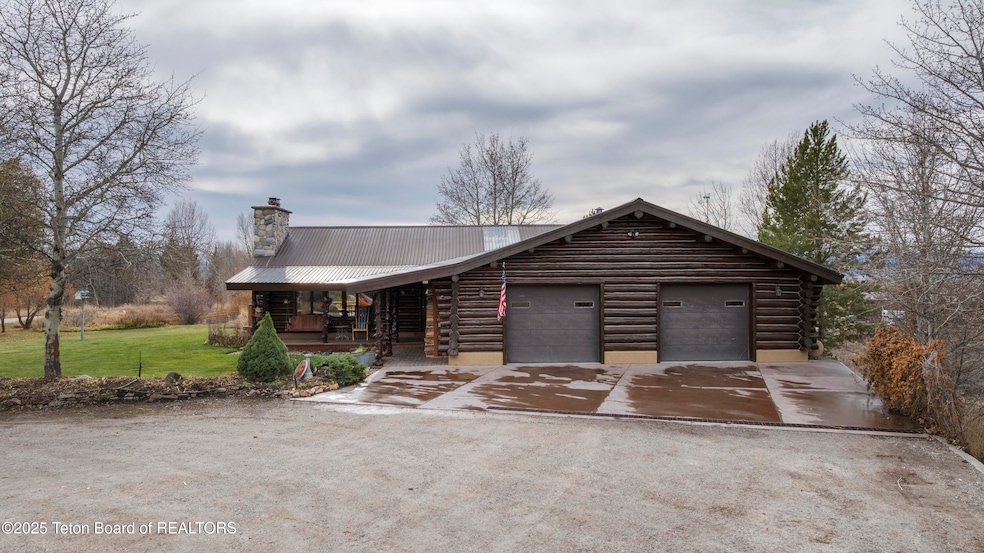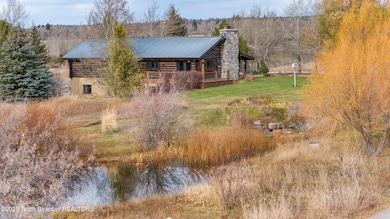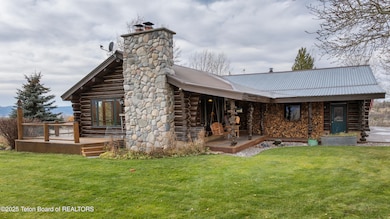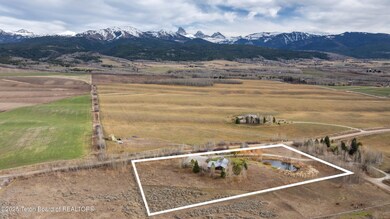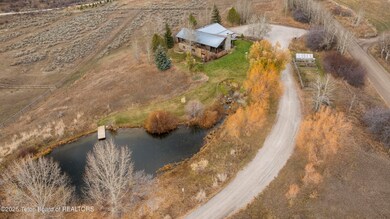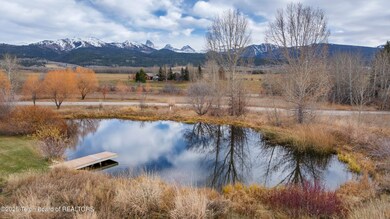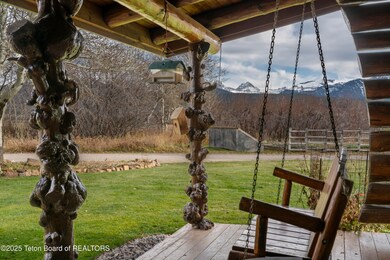2720 E 5000 N Tetonia, ID 83452
Estimated payment $10,832/month
Highlights
- Horses Allowed On Property
- Home fronts a pond
- Deck
- Spa
- Scenic Views
- Pond
About This Home
Experience true mountain living in this stunning hand-peeled log home nestled on approximately 5 beautifully landscaped acres with direct views of the Grand Teton Mountains. Built by the owner with exceptional craftsmanship and attention to detail, this 3,000sf residence combines authentic rustic charm with modern comfort. The home features 3 bedrooms, 3 bathrooms, and an inviting open floor plan perfect for entertaining or a quiet retreat. The great room centers around a magnificent river rock fireplace, crafted from real stones hand-picked and placed by the owner. Throughout the interior, custom touches abound from burl wood overlays on the kitchen bar counter to knotty pine posts along the railings and front porch. Windows frame the Tetons and fills the home with natural light. The lower level features a large family room (including a pool table!) with a private walk-out basement that opens directly to the hot tub area which is surrounded by natural rock walls and seasonal gardens, creating the feeling of a secluded mountain grotto. It's your own private retreat after a day of adventure. Outside, enjoy a beautiful pond with a dock, mature landscaping, and a full sprinkler system. The 2-car garage provides ample storage for vehicles and gear. Don't forget, horses are welcome! Ideally located just minutes from Grand Targhee Resort and approximately 1 hour to Jackson Hole. The property location is equal distance to either the Idaho Falls or Jackson Hole airports. Both Yellowstone and Grand Teton National Parks are also nearby. This remarkable property offers the best of Idaho mountain living, craftsmanship, comfort, and natural beauty in perfect harmony.
Home Details
Home Type
- Single Family
Est. Annual Taxes
- $3,799
Year Built
- Built in 1993
Lot Details
- 4 Acre Lot
- Home fronts a pond
- Year Round Access
- Fenced
- Landscaped
- Sprinkler System
Parking
- 2 Car Attached Garage
- Garage Door Opener
- Gravel Driveway
Home Design
- Metal Roof
- Log Siding
Interior Spaces
- 2,996 Sq Ft Home
- 2-Story Property
- Fireplace
- Mud Room
- Wood Flooring
- Scenic Vista Views
- Finished Basement
Kitchen
- Range
- Microwave
- Dishwasher
Bedrooms and Bathrooms
- 3 Bedrooms
Laundry
- Dryer
- Washer
Pool
- Spa
- Pool Water Feature
Outdoor Features
- Pond
- Deck
- Outdoor Water Feature
- Porch
Utilities
- No Cooling
- Heat Exchanger
- Electricity To Lot Line
- Well
- High Speed Internet
- Phone Available
Additional Features
- Green Energy Fireplace or Wood Stove
- Horses Allowed On Property
Listing and Financial Details
- Assessor Parcel Number RP00116000001S
Community Details
Overview
- No Home Owners Association
Recreation
- Community Spa
Map
Home Values in the Area
Average Home Value in this Area
Tax History
| Year | Tax Paid | Tax Assessment Tax Assessment Total Assessment is a certain percentage of the fair market value that is determined by local assessors to be the total taxable value of land and additions on the property. | Land | Improvement |
|---|---|---|---|---|
| 2025 | $3,471 | $1,196,454 | $350,000 | $846,454 |
| 2024 | $3,471 | $1,151,954 | $350,000 | $801,954 |
| 2023 | $3,471 | $1,121,954 | $320,000 | $801,954 |
| 2022 | $3,712 | $994,988 | $300,000 | $694,988 |
| 2021 | $3,591 | $639,565 | $160,000 | $479,565 |
| 2020 | $3,123 | $476,569 | $120,000 | $356,569 |
| 2019 | $2,906 | $456,569 | $100,000 | $356,569 |
| 2018 | $2,915 | $430,246 | $100,000 | $330,246 |
| 2017 | $2,644 | $430,246 | $100,000 | $330,246 |
| 2016 | $2,647 | $401,022 | $100,000 | $301,022 |
| 2015 | $2,460 | $335,136 | $70,000 | $265,136 |
| 2011 | -- | $349,594 | $70,000 | $279,594 |
Property History
| Date | Event | Price | List to Sale | Price per Sq Ft |
|---|---|---|---|---|
| 11/12/2025 11/12/25 | For Sale | $1,999,000 | -- | $667 / Sq Ft |
Purchase History
| Date | Type | Sale Price | Title Company |
|---|---|---|---|
| Interfamily Deed Transfer | -- | None Available | |
| Interfamily Deed Transfer | -- | None Available |
Mortgage History
| Date | Status | Loan Amount | Loan Type |
|---|---|---|---|
| Closed | $324,500 | New Conventional |
Source: Teton Board of REALTORS®
MLS Number: 25-2790
APN: RP00116000001S
- 2410 Snow Crest Ranch Dr
- 2415 Snow Crest Ranch Dr
- 2390 Snow Crest Ranch Dr
- 2350 Snow Crest Ranch Dr
- 2030 Snow Crest Ranch Dr
- 2330 Snow Crest Ranch Dr
- 5554 Rancheros Loop
- 2386 N 6000 N
- 2815 Black Sheep Farm Rd
- 5223 Rancheros Loop
- 2435 Steelhead Dr
- 300 W Teton Hideaway Dr
- 4085 Leigh Ln
- 5 W Blair Rd
- 1180 Stillwater Loop
- 0 N Alta Rd Unit 22-2752
- 2217 Apsaroke Trail
- 2284 Apsaroke Trail
- 4705 N 1000 E
- 1905 N Beaver Dr
- 1893 Middle Teton Rd Unit ID1286391P
- 1711 Fischer Ln Unit ID1310738P
- 910 Powder Valley Rd
- 715 Moraine Ct Unit 24
- 525 N 1st St
- 107 E Little Ave Unit 306
- 99 S Main St
- 10455 Rammell Mountain Rd Unit ID1310758P
- 615 Centennial Mountain St
- 10570 Rammell Mountain Rd Unit ID1310694P
- 111 Creekside Meadows Ave
- 7243 Ards Rd
- 5415 W 3000 S Unit ID1310700P
- 5420 S 2000 W Unit ID1310696P
- 205 Lakewood Rd Unit 2B
- 100 E Homestead Dr
- 375 Larkspur Ave
- 73 N Beryl Ave Unit ID1310737P
- 7204 Pine Tree Rd Unit ID1310736P
- 1195 Meadowlark Ln
