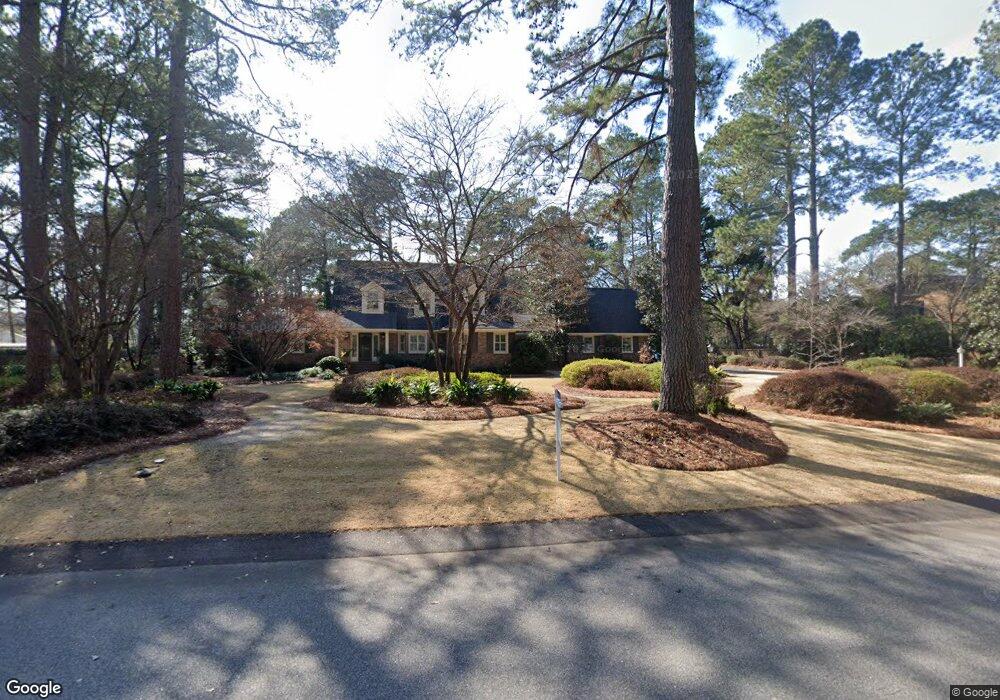2720 Fenimore Dr Sumter, SC 29150
Estimated Value: $609,000 - $634,998
4
Beds
5
Baths
3,935
Sq Ft
$159/Sq Ft
Est. Value
About This Home
This home is located at 2720 Fenimore Dr, Sumter, SC 29150 and is currently estimated at $625,999, approximately $159 per square foot. 2720 Fenimore Dr is a home located in Sumter County with nearby schools including Alice Drive Elementary School, Alice Drive Middle School, and Sumter High School.
Ownership History
Date
Name
Owned For
Owner Type
Purchase Details
Closed on
Oct 15, 2025
Sold by
Arscott Stephen F and Arscott Melissa W
Bought by
Lowery James Laverne and Lowery Olivia L
Current Estimated Value
Create a Home Valuation Report for This Property
The Home Valuation Report is an in-depth analysis detailing your home's value as well as a comparison with similar homes in the area
Purchase History
| Date | Buyer | Sale Price | Title Company |
|---|---|---|---|
| Lowery James Laverne | $600,000 | None Listed On Document |
Source: Public Records
Tax History
| Year | Tax Paid | Tax Assessment Tax Assessment Total Assessment is a certain percentage of the fair market value that is determined by local assessors to be the total taxable value of land and additions on the property. | Land | Improvement |
|---|---|---|---|---|
| 2025 | $2,841 | $17,000 | $2,728 | $14,272 |
| 2024 | $2,841 | $17,000 | $2,728 | $14,272 |
| 2023 | $2,841 | $17,230 | $2,800 | $14,430 |
| 2022 | $2,826 | $17,230 | $2,800 | $14,430 |
| 2021 | $2,572 | $17,230 | $2,800 | $14,430 |
| 2020 | $2,572 | $14,790 | $2,800 | $11,990 |
| 2019 | $2,509 | $14,790 | $2,800 | $11,990 |
| 2018 | $2,360 | $14,790 | $2,800 | $11,990 |
| 2017 | $2,329 | $14,790 | $2,800 | $11,990 |
| 2016 | $2,475 | $14,790 | $2,800 | $11,990 |
| 2015 | $2,459 | $14,580 | $2,530 | $12,050 |
| 2014 | $2,459 | $14,580 | $2,530 | $12,050 |
| 2013 | -- | $14,580 | $2,530 | $12,050 |
Source: Public Records
Map
Nearby Homes
- 2770 Mohican Dr
- 670 E Glouchester Dr
- 2808 Loretto Dr
- 40 Oystercatcher Ct
- 30 Oystercatcher Ct
- 618 Periwinkle Ct
- 20 Oystercatcher Ct
- 40 Egret Ct
- 30 Egret Ct Unit Lot 120
- 30 Egret Ct
- 20 Egret Ct
- 756 Henderson St
- 1030 Curlew Cir
- 1100 Curlew Cir
- 1050 Curlew Cir
- 1020 Curlew Cir
- 970 Curlew Cir
- 486 Mallard Roost
- 837 Gordonia Dr
- 954 Shadow Trail
- 2700 Fenimore Dr
- 2740 Fenimore Dr
- 2725 Powhatan Dr
- 2729 Powhatan Dr
- 2721 Powhatan Dr
- 2733 Powhatan Dr
- 2717 Powhatan Dr
- 2731 Fenimore Dr
- 2760 Fenimore Dr
- 2680 Fenimore Dr
- 2713 Powhatan Dr
- 730 Creek Side Dr
- 2735 Powhatan Dr
- 661 Chickasaw Dr
- 2720 Powhatan Dr
- 2709 Powhatan Dr
- 2718 Powhatan Dr
- 2751 Fenimore Dr
- 2737 Powhatan Dr
- 651 Chickasaw Dr
