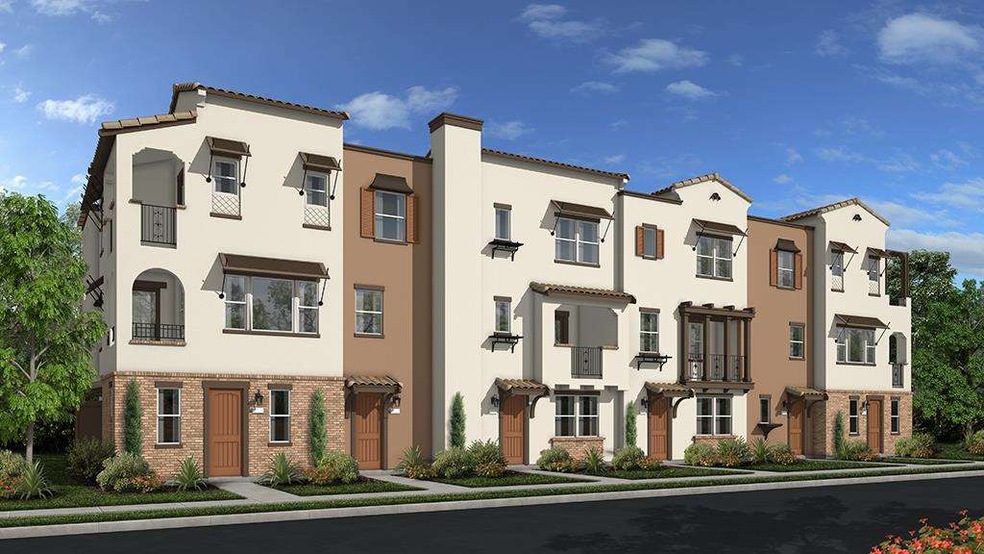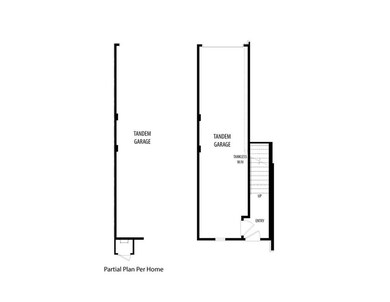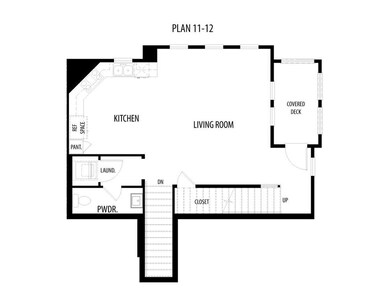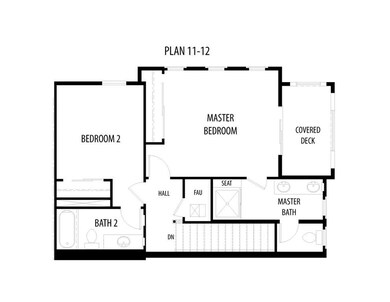
2720 Goble Ln Unit 2 San Jose, CA 95111
South San Jose NeighborhoodHighlights
- Deck
- Park or Greenbelt View
- Sport Court
- Contemporary Architecture
- Granite Countertops
- Double Pane Windows
About This Home
As of November 2020The Indigo @ Montecito community features BRAND NEW three story Condominium Townhome Style living with a 2 acre park. This unique home also features a large deck next to the living room – perfect for entertaining and another in the master retreat. The home has personalized features throughout with granite countertops, upgraded cabinets, carpet and tile.
Last Agent to Sell the Property
Debbie Sibley
Taylor Morrison Services Inc License #01382805 Listed on: 09/02/2016
Last Buyer's Agent
Anh Nguyen
Akimax Lending License #01899716

Property Details
Home Type
- Condominium
Est. Annual Taxes
- $10,604
Year Built
- Built in 2016 | Under Construction
Parking
- 2 Car Garage
- Tandem Parking
Home Design
- Contemporary Architecture
- Mediterranean Architecture
- Slab Foundation
- Wood Frame Construction
- Tile Roof
Interior Spaces
- 1,303 Sq Ft Home
- 3-Story Property
- Double Pane Windows
- Combination Dining and Living Room
- Park or Greenbelt Views
Kitchen
- Gas Oven
- Plumbed For Ice Maker
- Dishwasher
- Granite Countertops
- Disposal
Flooring
- Carpet
- Tile
Bedrooms and Bathrooms
- 2 Bedrooms
- Bathtub with Shower
- Walk-in Shower
Laundry
- Laundry on upper level
- Washer and Dryer Hookup
Home Security
Outdoor Features
- Deck
Utilities
- Forced Air Zoned Heating and Cooling System
- Tankless Water Heater
Listing and Financial Details
- Assessor Parcel Number 455-85-020
Community Details
Overview
- Property has a Home Owners Association
- Association fees include maintenance - common area, maintenance - exterior, management fee, roof
- 184 Units
- Indigo At Montecito Vista Association
- Built by Indigo at Montecito Vista
- The community has rules related to parking rules
Recreation
- Sport Court
- Community Playground
Security
- Fire and Smoke Detector
Ownership History
Purchase Details
Home Financials for this Owner
Home Financials are based on the most recent Mortgage that was taken out on this home.Purchase Details
Home Financials for this Owner
Home Financials are based on the most recent Mortgage that was taken out on this home.Similar Homes in San Jose, CA
Home Values in the Area
Average Home Value in this Area
Purchase History
| Date | Type | Sale Price | Title Company |
|---|---|---|---|
| Grant Deed | $740,000 | Old Republic Title Company | |
| Grant Deed | $619,000 | First American Title Company |
Mortgage History
| Date | Status | Loan Amount | Loan Type |
|---|---|---|---|
| Open | $702,900 | New Conventional | |
| Previous Owner | $607,788 | FHA |
Property History
| Date | Event | Price | Change | Sq Ft Price |
|---|---|---|---|---|
| 11/30/2020 11/30/20 | Sold | $740,000 | -1.1% | $568 / Sq Ft |
| 10/31/2020 10/31/20 | Pending | -- | -- | -- |
| 10/02/2020 10/02/20 | For Sale | $748,000 | 0.0% | $574 / Sq Ft |
| 09/29/2020 09/29/20 | Pending | -- | -- | -- |
| 09/23/2020 09/23/20 | Price Changed | $748,000 | -0.3% | $574 / Sq Ft |
| 08/27/2020 08/27/20 | For Sale | $749,888 | +21.1% | $576 / Sq Ft |
| 01/18/2017 01/18/17 | Sold | $619,000 | -1.4% | $475 / Sq Ft |
| 09/18/2016 09/18/16 | Pending | -- | -- | -- |
| 09/02/2016 09/02/16 | For Sale | $627,845 | -- | $482 / Sq Ft |
Tax History Compared to Growth
Tax History
| Year | Tax Paid | Tax Assessment Tax Assessment Total Assessment is a certain percentage of the fair market value that is determined by local assessors to be the total taxable value of land and additions on the property. | Land | Improvement |
|---|---|---|---|---|
| 2025 | $10,604 | $800,996 | $400,498 | $400,498 |
| 2024 | $10,604 | $785,292 | $392,646 | $392,646 |
| 2023 | $10,513 | $769,896 | $384,948 | $384,948 |
| 2022 | $10,293 | $754,800 | $377,400 | $377,400 |
| 2021 | $10,421 | $740,000 | $370,000 | $370,000 |
| 2020 | $9,087 | $656,886 | $328,443 | $328,443 |
| 2019 | $8,735 | $644,006 | $322,003 | $322,003 |
| 2018 | $8,758 | $631,380 | $315,690 | $315,690 |
| 2017 | $5,278 | $383,413 | $125,413 | $258,000 |
Agents Affiliated with this Home
-
Anh Nguyen

Seller's Agent in 2020
Anh Nguyen
K&K Homes Realty
(408) 599-3401
2 in this area
24 Total Sales
-
Benjamin Frieden

Buyer's Agent in 2020
Benjamin Frieden
KW Bay Area Estates
(408) 888-9507
3 in this area
85 Total Sales
-
D
Seller's Agent in 2017
Debbie Sibley
Taylor Morrison Services Inc
Map
Source: MLSListings
MLS Number: ML81612688
APN: 455-85-020
- 2784 Monterey Rd Unit 1
- 2784 Monterey Hwy Unit 35
- 85 Montecito Vista Dr Unit 6
- 2733 Sorano Ct Unit 7
- 213 Esfahan Dr
- 423 Chateau La Salle Dr Unit 423
- 238 Chateau La Salle Dr Unit 238
- 2702 Urbino Ct
- 385 Chateau La Salle Dr Unit 385
- 2759 Lavender Terrace
- 2795 Garden Ave
- 3027 Manuel St Unit 6
- 433 Umbarger Rd
- 178 Llano de Los Robles Ave
- 381 Kenbrook Cir
- 411 Lewis Rd Unit 14
- 111 Llano de Los Robles Ave Unit 2
- 3138 Kenland Dr
- 223 William Manly St Unit 1
- 3223 Kenhill Dr



