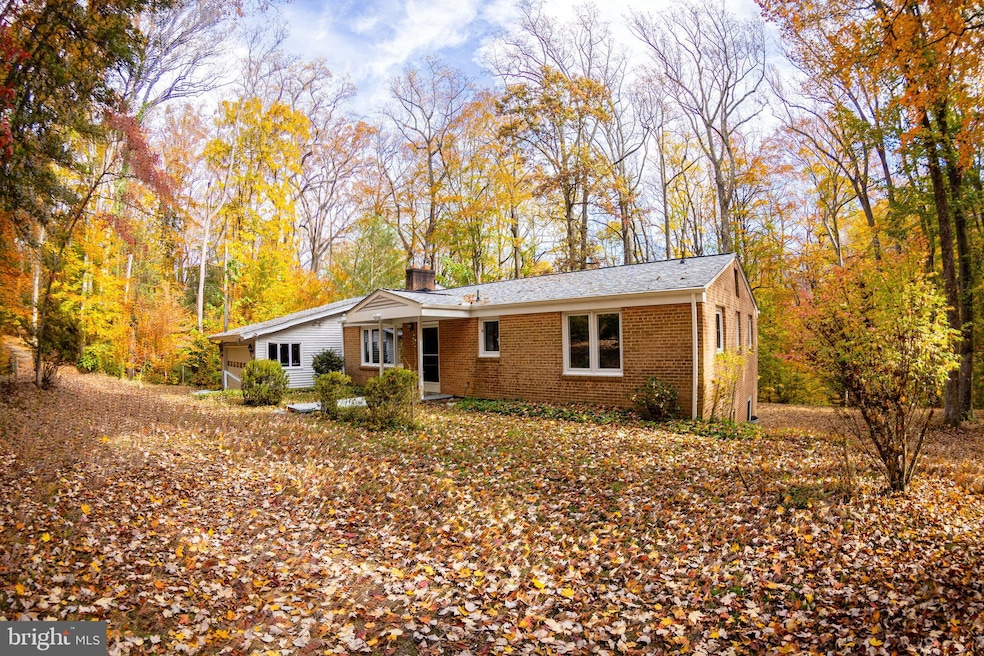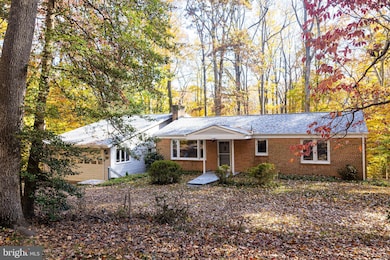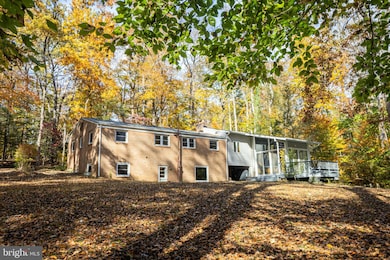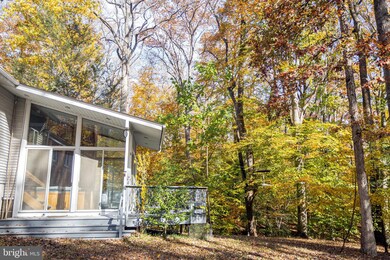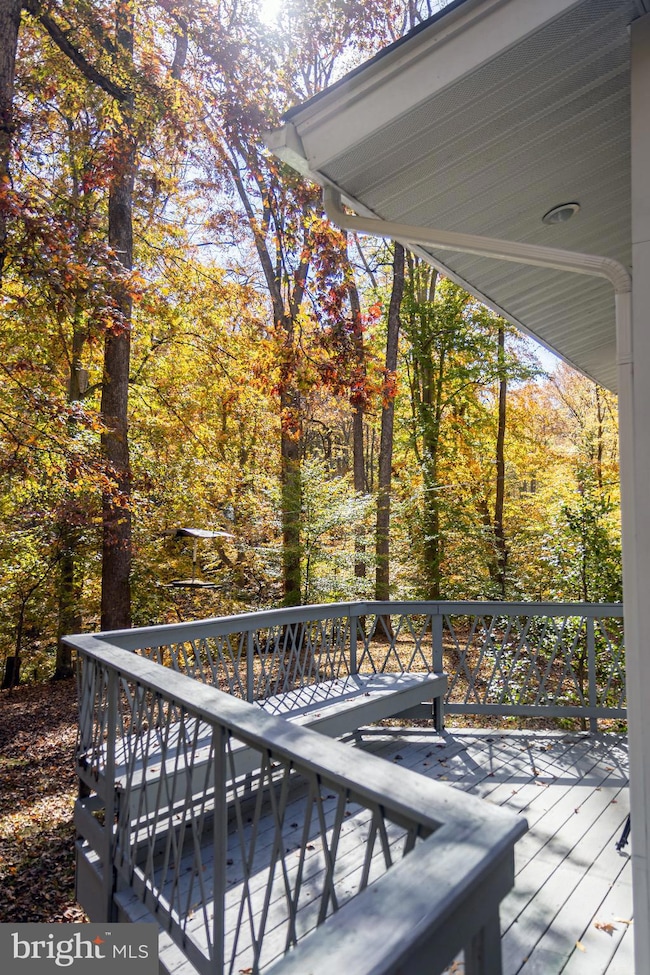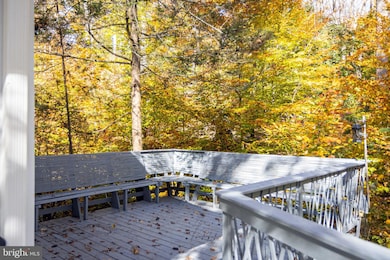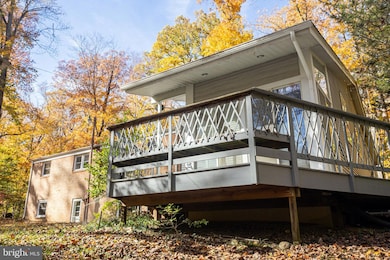2720 Hidden Valley Rd Accokeek, MD 20607
Estimated payment $4,007/month
Highlights
- Sauna
- 5.07 Acre Lot
- Wood Burning Stove
- View of Trees or Woods
- Clubhouse
- Contemporary Architecture
About This Home
Nestled in the highly sought-after Moyaone Reserve, this one-of-a-kind, artisan crafted brick home sits on 5 acre at the end of a road. This house offers an opportunity to live in this woodland sanctuary while still enjoying Washington D.C. with a short drive. This unique home was lovingly built using natural materials sourced from the surrounding forest. It boasts four bedrooms, 2.5 bathrooms, a finished walk-out basement, a sunroom with a jacuzzi with a panoramic view of the forest, a sauna, a two-car garage, and plenty of storage space including a large attic and an oversized pantry. The woodland property includes a paved driveway, hiking trails and a custom built playhouse with a trampoline. This house was cared for with an attention to detail and the interior has an array of custom wooden features including doors and wall panels made from trees that were harvested on the property. The roof and the gutters recently updated (2024) with a. 50-year warranty, the wood fireplace is in good condition, the windows are all new, and each room has ceiling light. There is Central AC/heat with heat pump/oil combination, hardwood floor, motion detection lights around the house, and a large den in the basement. There is a large shed outside with a sun kiln for wood storage. The owners have created and maintained trails (see trail mapping pictures) with wooden bridges and stairs along the creek and have placed wooden benches around the property so you can relax and take in the beauty of the reserve. This hidden gem is more than a home, it’s a living work of art. Located along the Potomac river, residents enjoy access to a community pool, a playground, hiking trails, and more. The nearby historical Piscataway Park is a pristine National Park with opportunities to fish, walk around a colonial farm, or gaze at George Washington's Mount Vernon estate located directly across the river. Living in the Moyaone Reserve means more than just owning a charming home—it’s about being part of a thriving community where residents gather regularly celebrate throughout the year at the community center. You will want to walk around the property when you visit this unique house where you will most likely encounter wildlife such as deer, wild turkeys, ospreys, and bald eagles. Nearby attractions include the Fort Washington Park, the Ghost Fleet of the Potomac, and Port Tobacco. It’s located 20 minutes from Waldorf, a 30 minutes from Alexandria and 30 minutes from Washington D.C. Whether you’re seeking a creative hideaway, a place to raise to raise your family, or you are looking to live closer to nature, this home is ready to welcome you.
Listing Agent
slochen@kw.com KW Metro Center License #5019712 Listed on: 06/07/2025

Open House Schedule
-
Sunday, November 23, 202511:00 am to 2:00 pm11/23/2025 11:00:00 AM +00:0011/23/2025 2:00:00 PM +00:00Bring appropriate shoes to walk around the property. Piano in the living-room is an inclusion but we can help get rid of it.Add to Calendar
Home Details
Home Type
- Single Family
Est. Annual Taxes
- $6,678
Year Built
- Built in 1964
Lot Details
- 5.07 Acre Lot
- Property borders a national or state park
- Property is zoned AG
HOA Fees
- $70 Monthly HOA Fees
Parking
- 2 Car Attached Garage
- Parking Storage or Cabinetry
- Rear-Facing Garage
Home Design
- Contemporary Architecture
- Brick Exterior Construction
- Brick Foundation
- Shingle Roof
Interior Spaces
- Property has 2 Levels
- Wood Burning Stove
- Brick Fireplace
- Dining Area
- Den
- Sun or Florida Room
- Sauna
- Dishwasher
- Views of Woods
- Walk-Out Basement
Bedrooms and Bathrooms
- Soaking Tub
Utilities
- Heating System Uses Oil
- Back Up Oil Heat Pump System
- Well
- Oil Water Heater
- Septic Tank
Listing and Financial Details
- Assessor Parcel Number 17050341735
Community Details
Overview
- Association fees include road maintenance, pool(s)
- Moyaone Reserve Subdivision
Amenities
- Common Area
- Clubhouse
Recreation
- Community Pool
Map
Home Values in the Area
Average Home Value in this Area
Tax History
| Year | Tax Paid | Tax Assessment Tax Assessment Total Assessment is a certain percentage of the fair market value that is determined by local assessors to be the total taxable value of land and additions on the property. | Land | Improvement |
|---|---|---|---|---|
| 2025 | $5,100 | $484,800 | -- | -- |
| 2024 | $5,100 | $462,500 | $188,300 | $274,200 |
| 2023 | $5,100 | $458,600 | $0 | $0 |
| 2022 | $5,056 | $454,700 | $0 | $0 |
| 2021 | $8,778 | $450,800 | $188,300 | $262,500 |
| 2020 | $8,391 | $433,533 | $0 | $0 |
| 2019 | $1,304 | $416,267 | $0 | $0 |
| 2018 | $3,835 | $399,000 | $150,700 | $248,300 |
| 2017 | $4,600 | $361,333 | $0 | $0 |
| 2016 | -- | $323,667 | $0 | $0 |
| 2015 | $3,433 | $286,000 | $0 | $0 |
| 2014 | $3,433 | $286,000 | $0 | $0 |
Property History
| Date | Event | Price | List to Sale | Price per Sq Ft |
|---|---|---|---|---|
| 11/02/2025 11/02/25 | Price Changed | $640,000 | -3.0% | $244 / Sq Ft |
| 08/16/2025 08/16/25 | Price Changed | $660,000 | -2.2% | $251 / Sq Ft |
| 08/12/2025 08/12/25 | Price Changed | $674,995 | 0.0% | $257 / Sq Ft |
| 06/07/2025 06/07/25 | For Sale | $675,000 | -- | $257 / Sq Ft |
Purchase History
| Date | Type | Sale Price | Title Company |
|---|---|---|---|
| Interfamily Deed Transfer | -- | None Available |
Source: Bright MLS
MLS Number: MDPG2154478
APN: 05-0341735
- 0 Hidden Valley Rd
- 2311 Rockwood Rd
- 14811 Bonds Retreat Rd
- 0 Old Marshall Hall Rd Unit MDPG2145050
- 0 Laurel Dr Unit MDPG2164030
- Parcel 45 Bryan Point Rd
- 1717 Accokeek Rd W
- 1725 Accokeek Rd W
- 1160 Apple Valley Rd
- 1304 Bryan Point Rd
- 1701 Accokeek Rd W
- 1100 Bryan Point Rd
- 0 Livingston Rd Unit MDPG2165452
- 1211 Pine Ln
- 16960 Livingston Rd
- 16950 Livingston Rd
- 17100 Old Marshall Hall Rd
- 16970 Livingston Rd
- 701 Cedar Blvd
- 701 Farmington Rd W
- 11111 Caskadilla Ln
- 1000 Caskadilla Ln
- 16721 Caribbean Way
- 1548 Shellford Ln
- 9012 Vernon View Dr
- 13323 Warburton Dr
- 13311 Digges Terrace
- 704 Kings Ln
- 2802 Bridgewater Dr
- 2766 Bridgewater Dr
- 2762 Bridgewater Dr
- 2622 Shiloh Church Rd
- 6882 Barrowfield Place
- 6960 Farragut Dr
- 2711 Coppersmith Place
- 2941 Sedgemore Place
- 107 Bonhill Dr Unit 6
- 2569 Laurel Branch Dr
- 6624 Bucknell Rd
- 12312 Loch Carron Cir
