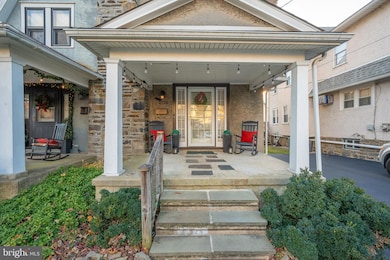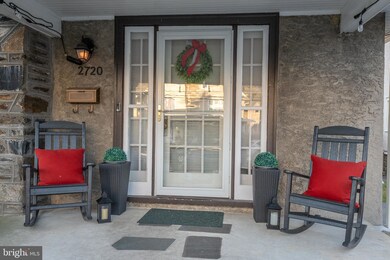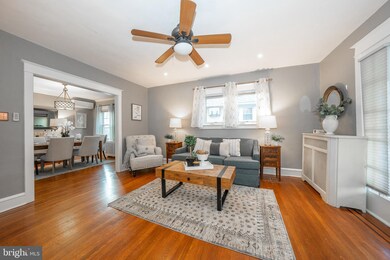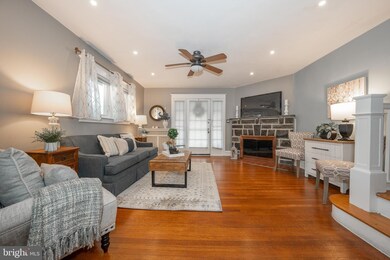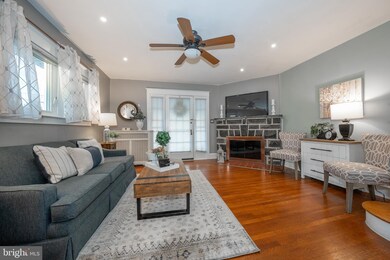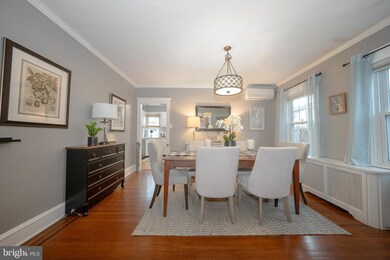
2720 Morris Rd Ardmore, PA 19003
Highlights
- Colonial Architecture
- Deck
- Attic
- Chestnutwold Elementary School Rated A
- Wood Flooring
- 5-minute walk to Normandy Park
About This Home
As of January 2025Welcome to 2720 Morris Road in Ardmore! This charming home features classic character and modern conveniences. The welcoming front porch provides a relaxing place to read, visit with friends in warm weather or greet neighbors. There is a cozy fireplace in the living room, lovely hardwood floors throughout and a large dining room for entertaining or for everyday meals. The kitchen has a window providing lots of sunlight. There are newer Maytag Appliances, and a door to the mudroom with access to the newly rebuilt and extended deck and backyard. Upstairs all 3 bedrooms, hallway and stairs have been sanded and re-stained There are mini-splits in the living room, primary bedroom and the attic which can provide heat or air conditioning. The shared freshly resealed driveway is convenient when bringing in groceries or heavy packages. This 3 bed 2 full bathroom home is in one of the best Main Line towns - Ardmore! It is home to the first outdoor mall in the country- Suburban Square. Here you can get your coffee before you go to Trader Joe’s or the Ardmore Farmers Market. Ardmore has a real sense of community. It’s time to make this your new home!
Townhouse Details
Home Type
- Townhome
Est. Annual Taxes
- $5,761
Year Built
- Built in 1930
Lot Details
- 2,614 Sq Ft Lot
- Lot Dimensions are 25.00 x 101.00
- Back and Front Yard
Parking
- Driveway
Home Design
- Semi-Detached or Twin Home
- Colonial Architecture
- Stone Foundation
- Pitched Roof
- Shingle Roof
- Stucco
Interior Spaces
- 1,781 Sq Ft Home
- Property has 2.5 Levels
- Ceiling Fan
- Stone Fireplace
- Replacement Windows
- Family Room
- Living Room
- Dining Room
- Attic
Kitchen
- Eat-In Kitchen
- Self-Cleaning Oven
- Dishwasher
- Disposal
Flooring
- Wood
- Tile or Brick
Bedrooms and Bathrooms
- 3 Bedrooms
- En-Suite Primary Bedroom
- 2 Full Bathrooms
Basement
- Basement Fills Entire Space Under The House
- Laundry in Basement
Outdoor Features
- Deck
- Exterior Lighting
- Porch
Utilities
- Cooling System Mounted In Outer Wall Opening
- Hot Water Heating System
- 100 Amp Service
- Natural Gas Water Heater
- Cable TV Available
Listing and Financial Details
- Tax Lot 343-000
- Assessor Parcel Number 22-06-01534-00
Community Details
Overview
- No Home Owners Association
- Ardmore Park Subdivision
Pet Policy
- Pets Allowed
Ownership History
Purchase Details
Home Financials for this Owner
Home Financials are based on the most recent Mortgage that was taken out on this home.Purchase Details
Home Financials for this Owner
Home Financials are based on the most recent Mortgage that was taken out on this home.Purchase Details
Home Financials for this Owner
Home Financials are based on the most recent Mortgage that was taken out on this home.Purchase Details
Home Financials for this Owner
Home Financials are based on the most recent Mortgage that was taken out on this home.Similar Homes in Ardmore, PA
Home Values in the Area
Average Home Value in this Area
Purchase History
| Date | Type | Sale Price | Title Company |
|---|---|---|---|
| Deed | $480,000 | None Listed On Document | |
| Deed | $480,000 | None Listed On Document | |
| Deed | $255,000 | None Available | |
| Deed | $260,000 | None Available | |
| Deed | $231,500 | -- |
Mortgage History
| Date | Status | Loan Amount | Loan Type |
|---|---|---|---|
| Open | $280,000 | New Conventional | |
| Closed | $280,000 | New Conventional | |
| Previous Owner | $242,250 | New Conventional | |
| Previous Owner | $263,900 | Purchase Money Mortgage | |
| Previous Owner | $185,200 | Fannie Mae Freddie Mac |
Property History
| Date | Event | Price | Change | Sq Ft Price |
|---|---|---|---|---|
| 01/17/2025 01/17/25 | Sold | $480,000 | +21.5% | $270 / Sq Ft |
| 12/08/2024 12/08/24 | Pending | -- | -- | -- |
| 12/06/2024 12/06/24 | For Sale | $395,000 | +54.9% | $222 / Sq Ft |
| 07/01/2015 07/01/15 | Sold | $255,000 | 0.0% | $152 / Sq Ft |
| 05/09/2015 05/09/15 | Pending | -- | -- | -- |
| 04/27/2015 04/27/15 | For Sale | $255,000 | -- | $152 / Sq Ft |
Tax History Compared to Growth
Tax History
| Year | Tax Paid | Tax Assessment Tax Assessment Total Assessment is a certain percentage of the fair market value that is determined by local assessors to be the total taxable value of land and additions on the property. | Land | Improvement |
|---|---|---|---|---|
| 2024 | $5,761 | $224,060 | $92,960 | $131,100 |
| 2023 | $5,597 | $224,060 | $92,960 | $131,100 |
| 2022 | $5,467 | $224,060 | $92,960 | $131,100 |
| 2021 | $8,906 | $224,060 | $92,960 | $131,100 |
| 2020 | $5,930 | $127,590 | $47,080 | $80,510 |
| 2019 | $5,821 | $127,590 | $47,080 | $80,510 |
| 2018 | $5,721 | $127,590 | $0 | $0 |
| 2017 | $5,508 | $125,490 | $0 | $0 |
| 2016 | $689 | $125,490 | $0 | $0 |
| 2015 | $703 | $125,490 | $0 | $0 |
| 2014 | $689 | $125,490 | $0 | $0 |
Agents Affiliated with this Home
-
R
Seller's Agent in 2025
Rosie Foster
Compass RE
-
E
Buyer's Agent in 2025
Emily Chan
Philly Real Estate
-
R
Seller's Agent in 2015
Robert Weiss
Quality Real Estate-Broad St
Map
Source: Bright MLS
MLS Number: PADE2079082
APN: 22-06-01534-00
- 736 Oak View Rd Unit 100
- 620 Georges Ln
- 763 Humphreys Rd
- 2814 Saint Marys Rd
- 2625 Chestnut Ave
- 832 Aubrey Ave
- 648 Hazelwood Rd
- 673 Ardmore Ave
- 235 E County Line Rd Unit 560
- 771 Clifford Ave
- 218 Linwood Ave
- 2418 Rosewood Ln
- 700 Ardmore Ave Unit 122
- 208 Edgemont Ave
- 317 Cherry Ln
- 421 E Eagle Rd
- 2317 Poplar Rd Unit 24
- 141 Simpson Rd
- 135 Simpson Rd
- 137 Sutton Rd

