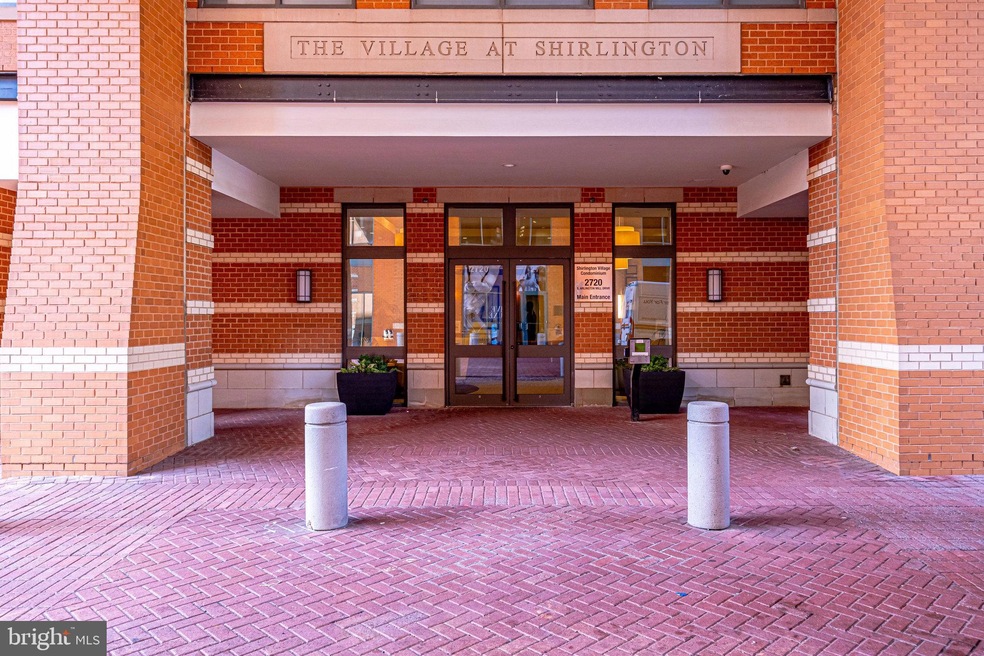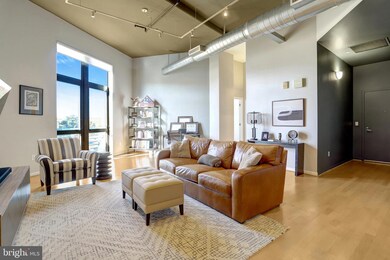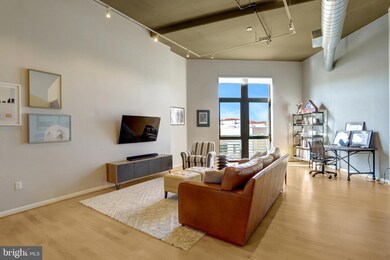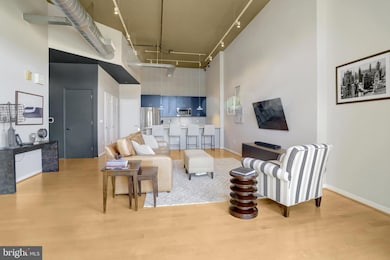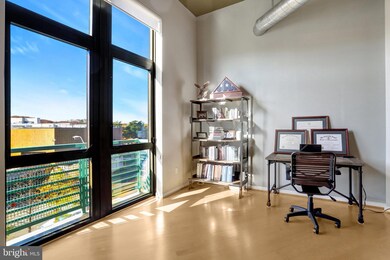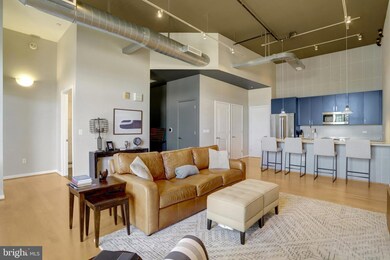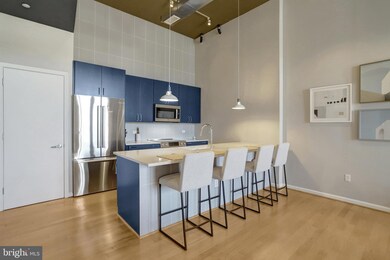Shirlington Village Condominiums 2720 S Arlington Mill Dr Unit 314 Floor 3 Arlington, VA 22206
Fairlington NeighborhoodHighlights
- Fitness Center
- Contemporary Architecture
- 1 Car Attached Garage
- Gunston Middle School Rated A-
- Community Pool
- 3-minute walk to Shirlington Dog Park
About This Home
Welcome home to this light-filled 1BR/1BA residence offering an open layout with large windows, hardwood floors and carpet. The modern kitchen features quartz countertops, stainless steel appliances, ample cabinet space, and a breakfast bar perfect for casual dining. Spacious bedroom with walk-in closet and a well-appointed bathroom with contemporary finishes. In-unit washer/dryer for added convenience. Located in the sought-after Shirlington Village Condominium just steps to the W&OD Trail, Harris Teeter, restaurants, shops, theaters, and bus routes. Enjoy access to building amenities including a fitness center, outdoor pool, lounge, and garage parking. Move-in ready and perfectly situated for easy commuting via I-395, Pentagon, and DC.
Co-Listing Agent
(571) 550-0455 peter.haislmaier@kw.com Keller Williams Realty License #0225249681
Condo Details
Home Type
- Condominium
Est. Annual Taxes
- $4,623
Year Built
- Built in 2006
Parking
- 1 Car Attached Garage
- Garage Door Opener
Home Design
- Contemporary Architecture
- Entry on the 3rd floor
- Brick Exterior Construction
Interior Spaces
- 961 Sq Ft Home
- Property has 1 Level
Kitchen
- Stove
- Built-In Microwave
- Dishwasher
- Disposal
Bedrooms and Bathrooms
- 1 Main Level Bedroom
- 1 Full Bathroom
Laundry
- Dryer
- Washer
Accessible Home Design
- Doors swing in
Utilities
- Forced Air Heating and Cooling System
- Electric Water Heater
Listing and Financial Details
- Residential Lease
- Security Deposit $3,150
- $500 Move-In Fee
- Tenant pays for electricity, utilities - some
- Rent includes water, sewer
- No Smoking Allowed
- 12-Month Min and 24-Month Max Lease Term
- Available 12/15/25
- Assessor Parcel Number 29014057
Community Details
Overview
- Association fees include pool(s), water, sewer, trash
- High-Rise Condominium
- Shirlington Village Subdivision
Recreation
Pet Policy
- Pets allowed on a case-by-case basis
- Pet Deposit $500
Map
About Shirlington Village Condominiums
Source: Bright MLS
MLS Number: VAAR2065974
APN: 29-014-057
- 2720 S Arlington Mill Dr Unit 1107
- 2720 S Arlington Mill Dr Unit 914
- 2592 G S Arlington Mill Dr Unit 7
- 3705 S Four Mile Run Dr
- 2921 A S Woodley St Unit 1
- 3723 Kemper Rd
- 3607 25th St S
- 2444 S Oakland St
- 2907 S Woodley St Unit C
- 2833 S Wakefield St Unit C
- 2246 S Randolph St Unit 1
- 2905 S Woodstock St Unit C
- 3576 Martha Custis Dr
- 2204 S Quincy St Unit 1
- 4519 28th Rd S Unit A
- 3778 Gunston Rd
- 4614 28th Rd S Unit B
- 4628 28th Rd S Unit A
- 3492 Martha Custis Dr
- 4642 31st Rd S
- 2720 S Arlington Mill Dr Unit 1102
- 4220 Campbell Ave
- 3000 S Randolph St
- 3729 S Four Mile Run Dr
- 4201 31st St S
- 3621 S Kemper Rd
- 2534 S Arlington Mill Dr Unit B
- 3731 Kemper Rd
- 2911 B S Woodley St Unit 2
- 2444 S Oakland St
- 2470 S Lowell St
- 2505 S Kenmore Ct
- 4531 28th Rd S Unit C
- 4224 32nd St S Unit 261
- 2823 S Wakefield St Unit C
- 1629 Fitzgerald Ln
- 4709 31st St S
- 2136 S Monroe St
- 2424 S Kenmore St
- 4657 28th Rd S Unit A
