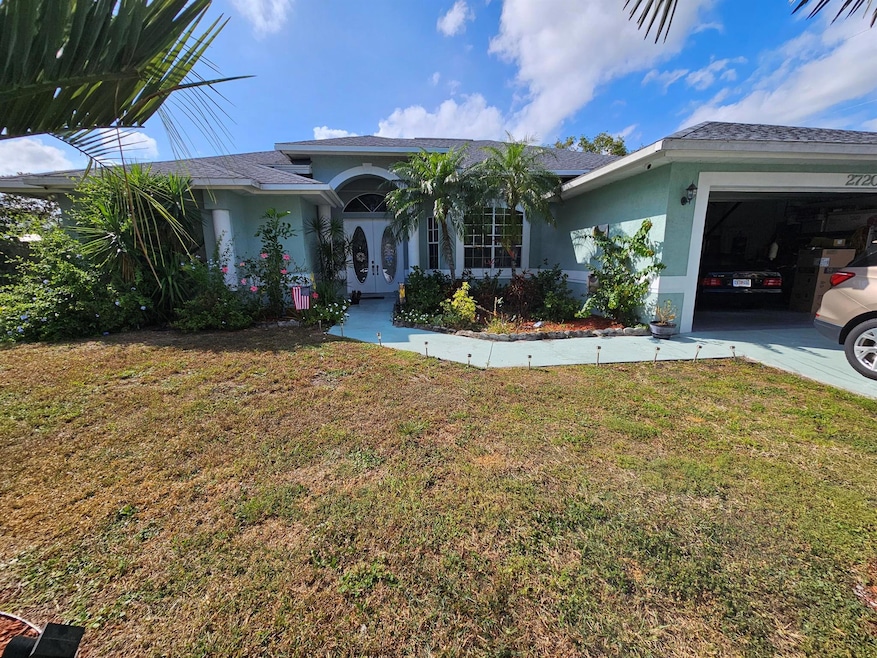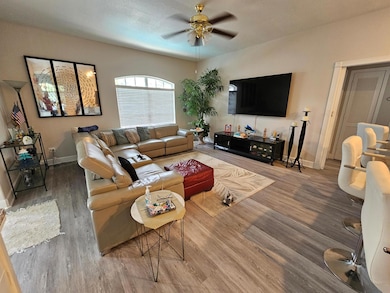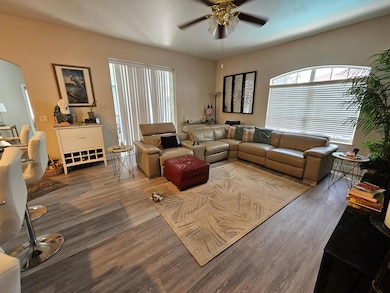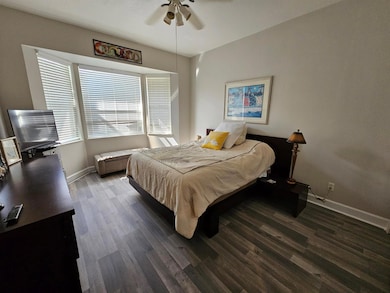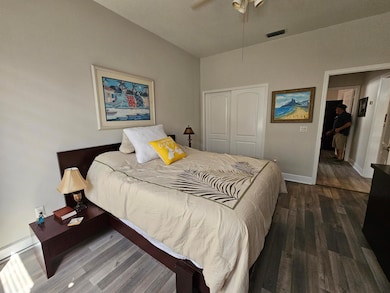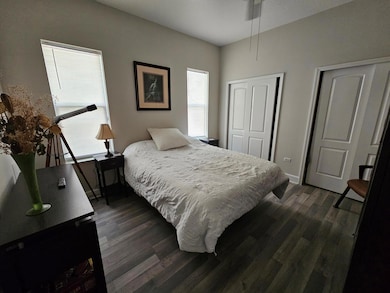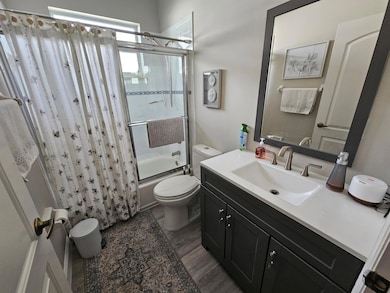2720 SE Kern Rd Port Saint Lucie, FL 34984
Southbend Lakes Neighborhood
3
Beds
2
Baths
2,357
Sq Ft
1995
Built
Highlights
- Boat Ramp
- Private Pool
- Pool View
- Morningside Elementary School Rated 9+
- High Ceiling
- Furnished
About This Home
ALL UTILITIES PAID BY TENANT. ANNUAK PREFERRED BUT WILL ACCEPT SHORT-TERM RENTALS
Home Details
Home Type
- Single Family
Est. Annual Taxes
- $6,251
Year Built
- Built in 1995
Parking
- Driveway
Home Design
- Entry on the 1st floor
Interior Spaces
- 2,357 Sq Ft Home
- 1-Story Property
- Custom Mirrors
- Furnished
- High Ceiling
- Entrance Foyer
- Family Room
- Den
- Pool Views
Kitchen
- Microwave
- Dishwasher
Flooring
- Laminate
- Ceramic Tile
Bedrooms and Bathrooms
- 3 Bedrooms
- Split Bedroom Floorplan
- Walk-In Closet
- 2 Full Bathrooms
- Dual Sinks
- Separate Shower in Primary Bathroom
Laundry
- Laundry Room
- Dryer
- Washer
Home Security
- Home Security System
- Fire and Smoke Detector
Outdoor Features
- Private Pool
- Patio
- Outdoor Grill
Utilities
- Central Heating and Cooling System
- Electric Water Heater
Listing and Financial Details
- Property Available on 12/1/25
- Assessor Parcel Number 342069003430006
- Seller Considering Concessions
Community Details
Overview
- Port St Lucie Section 39 Subdivision
Recreation
- Boat Ramp
- Boating
Map
Source: BeachesMLS
MLS Number: R11139622
APN: 34-20-690-0343-0006
Nearby Homes
- 2816 SE Tate Ave
- 2711 SE Fall St
- 343 SE Fisk Rd
- 451 SE Cork Rd
- 546 SE Nome Dr
- 455 SE Cork Rd
- 315 SE Fisk Rd
- 311 SE Fisk Rd
- 518 SE Nome Dr
- 576 SE Nome Dr
- 574 SE Nome Dr
- 475 SE Nome Dr
- 2746 SE Eagle Dr
- 321 SE Cork Rd
- 2765 SE Eagle Dr
- 2823 SE Pace Dr
- 2814 SE Pace Dr
- 2962 SE Bella Rd
- 2923 SE Bella Rd
- 2803 SE Peru St
- 2810 SE Tate Ave
- 2847 SE Pace Dr
- 513 SE Cliff Rd
- 2626 SE Erickson Dr
- 2566 SW Hinchman St
- 172 SW Langfield Ave
- 3110 SE Card Terrace
- 2832 SW Ann Arbor Rd
- 2962 SW Coastal Terrace
- 2802 SW Ann Arbor Rd
- 641 SE Delancey Ln
- 2441 SW Warwick St Unit 2441 SW Warwick St
- 3215 SE Pinto St
- 134 SE Fiore Bello
- 383 SW Tulip Blvd
- 250 SW Airview Ave Unit B
- 107 SW Glenwood Dr
- 3230 SE West Snow Rd
- 242 SW Amesbury Ave
- 145 SW Hawthorne Cir
