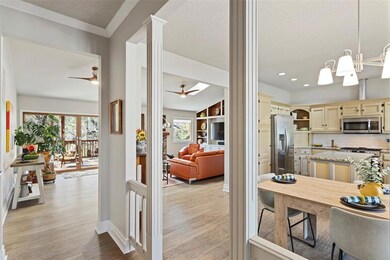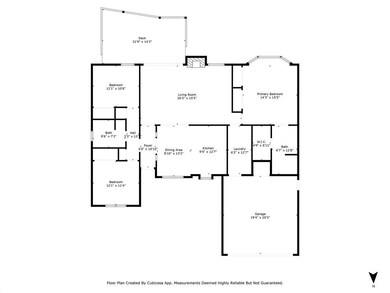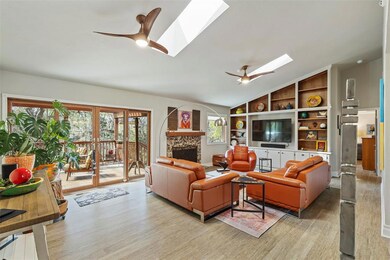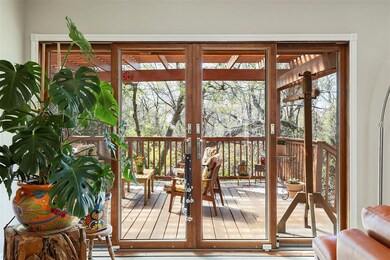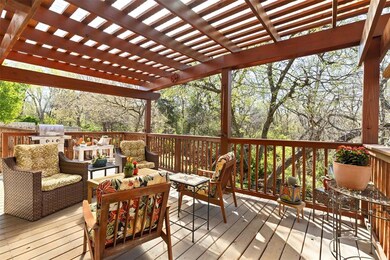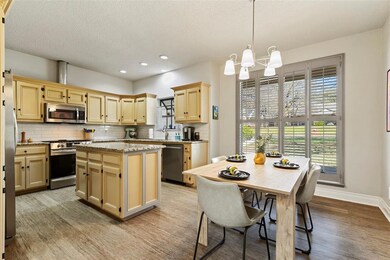
2720 Shady Tree Ln Edmond, OK 73013
Smiling Hill/Whispering Heights NeighborhoodHighlights
- Wooded Lot
- Traditional Architecture
- Interior Lot
- Orvis Risner Elementary School Rated A
- 2 Car Attached Garage
- Covered Deck
About This Home
As of June 2025Look at this home, isn't it neat?!!Wouldn't you think your dream home is complete?!Wouldn't you think it's the place—The place where your heart wants to be! Your new HOME SWEET HOME awaits,OPEN HOUSE: Sunday, 2–4:30pm!Step inside and be swept away—this gem feels bigger than you'd ever expect! Located in the sought-after Edmond Schools, it’s where cozy charm meets everyday convenience. Soaked in natural light from large windows and skylights, yet tucked among mature trees for ultimate privacy.You’ll swoon over the vaulted ceilings, built-in bookshelves, and a living room that feels straight out of a storybook. And that back deck and yard? BBQs, gardening, relaxing—it’s your own private slice of paradise! Your new home has so many beautiful updates: New Deck, Fencing and Paint thru out, new appliances, Refaced fireplace , New backsplash in kitchen, New floors in kitchen, hallway and two bedroomsand Updated electrical, safety systems, and Fire alarms. You will have to see for yourself to appreciate! Minutes from shopping, dining, and major highways—everything you want is right where you are.Ready to be “part of this world”? Book your private tour today and say “I’m home!”
Home Details
Home Type
- Single Family
Est. Annual Taxes
- $3,417
Year Built
- Built in 1985
Lot Details
- 7,279 Sq Ft Lot
- Interior Lot
- Wooded Lot
Parking
- 2 Car Attached Garage
- Garage Door Opener
- Driveway
Home Design
- Traditional Architecture
- Modern Architecture
- Brick Frame
- Composition Roof
Interior Spaces
- 1,756 Sq Ft Home
- 1-Story Property
- Fireplace Features Masonry
- Laundry Room
Kitchen
- Gas Range
- Free-Standing Range
- Dishwasher
- Disposal
Bedrooms and Bathrooms
- 3 Bedrooms
- 2 Full Bathrooms
Schools
- Orvis Risner Elementary School
- Cimarron Middle School
- Memorial High School
Additional Features
- Covered Deck
- Central Heating and Cooling System
Listing and Financial Details
- Legal Lot and Block 6 / 5
Ownership History
Purchase Details
Home Financials for this Owner
Home Financials are based on the most recent Mortgage that was taken out on this home.Purchase Details
Home Financials for this Owner
Home Financials are based on the most recent Mortgage that was taken out on this home.Purchase Details
Purchase Details
Home Financials for this Owner
Home Financials are based on the most recent Mortgage that was taken out on this home.Purchase Details
Purchase Details
Home Financials for this Owner
Home Financials are based on the most recent Mortgage that was taken out on this home.Purchase Details
Similar Homes in Edmond, OK
Home Values in the Area
Average Home Value in this Area
Purchase History
| Date | Type | Sale Price | Title Company |
|---|---|---|---|
| Warranty Deed | $316,000 | Stewart-Ok City | |
| Warranty Deed | $316,000 | Stewart-Ok City | |
| Warranty Deed | $260,000 | Chicago Title | |
| Warranty Deed | $158,000 | Capitol Abstract & Title Co | |
| Warranty Deed | $150,000 | Stewart Abstract & Title Ok | |
| Warranty Deed | $146,000 | Capitol Abstract & Title | |
| Joint Tenancy Deed | $139,000 | American Guaranty Title Co | |
| Warranty Deed | $126,500 | American Guaranty Title Co |
Mortgage History
| Date | Status | Loan Amount | Loan Type |
|---|---|---|---|
| Previous Owner | $208,000 | New Conventional | |
| Previous Owner | $135,000 | New Conventional | |
| Previous Owner | $139,000 | Fannie Mae Freddie Mac |
Property History
| Date | Event | Price | Change | Sq Ft Price |
|---|---|---|---|---|
| 06/03/2025 06/03/25 | Sold | $316,000 | +7.1% | $180 / Sq Ft |
| 04/14/2025 04/14/25 | Pending | -- | -- | -- |
| 04/10/2025 04/10/25 | For Sale | $295,000 | +13.5% | $168 / Sq Ft |
| 07/29/2022 07/29/22 | Sold | $260,000 | +10.6% | $148 / Sq Ft |
| 07/05/2022 07/05/22 | Pending | -- | -- | -- |
| 07/05/2022 07/05/22 | For Sale | $235,000 | -- | $134 / Sq Ft |
Tax History Compared to Growth
Tax History
| Year | Tax Paid | Tax Assessment Tax Assessment Total Assessment is a certain percentage of the fair market value that is determined by local assessors to be the total taxable value of land and additions on the property. | Land | Improvement |
|---|---|---|---|---|
| 2024 | $3,417 | $25,740 | $3,803 | $21,937 |
| 2023 | $3,417 | $28,710 | $3,803 | $24,907 |
| 2022 | $2,240 | $18,653 | $3,515 | $15,138 |
| 2021 | $2,112 | $17,765 | $2,706 | $15,059 |
| 2020 | $2,064 | $17,105 | $2,706 | $14,399 |
| 2019 | $2,046 | $16,863 | $2,642 | $14,221 |
| 2018 | $1,960 | $16,060 | $0 | $0 |
| 2017 | $2,008 | $16,554 | $3,011 | $13,543 |
| 2016 | $1,957 | $16,224 | $3,011 | $13,213 |
| 2015 | $2,066 | $17,032 | $3,011 | $14,021 |
| 2014 | $2,061 | $17,032 | $3,011 | $14,021 |
Agents Affiliated with this Home
-
Jamie Danner

Seller's Agent in 2025
Jamie Danner
Sweet Living Realty
(405) 762-6214
1 in this area
79 Total Sales
-
Ryli Wolfer
R
Buyer's Agent in 2025
Ryli Wolfer
Sweet Living Realty
(405) 234-7208
1 in this area
5 Total Sales
-
Andrew Foshee

Seller's Agent in 2022
Andrew Foshee
Keller Williams Central OK ED
(405) 330-2777
6 in this area
364 Total Sales
-
Gary Atchley

Seller Co-Listing Agent in 2022
Gary Atchley
Keller Williams Central OK ED
(405) 531-1469
4 in this area
179 Total Sales
-
Anne Wilson

Buyer's Agent in 2022
Anne Wilson
Keller Williams Central OK ED
(405) 820-8139
1 in this area
124 Total Sales
Map
Source: MLSOK
MLS Number: 1163804
APN: 123821220
- 13209 Golden Eagle Dr
- 13220 Shady Tree Place
- 13412 Auburn Ln
- 2437 Shady Tree Ln
- 2416 Northwood Ln
- 16308 Marsha Dr
- 2408 Shady Tree Ln
- 2413 Pinon Place
- 8308 NW 163rd St
- 2324 Pinon Place
- 2228 Butternut Place
- 10316 NE 131st St
- 13613 Pin Oak
- 13925 Middleberry Rd
- 13425 Creek Pointe Ln
- 4004 Oakdale Farm Cir
- 12209 Wild Meadow Ln
- 12401 Roberts Rd
- 13721 Plantation Way
- 1205 Sims Ave

