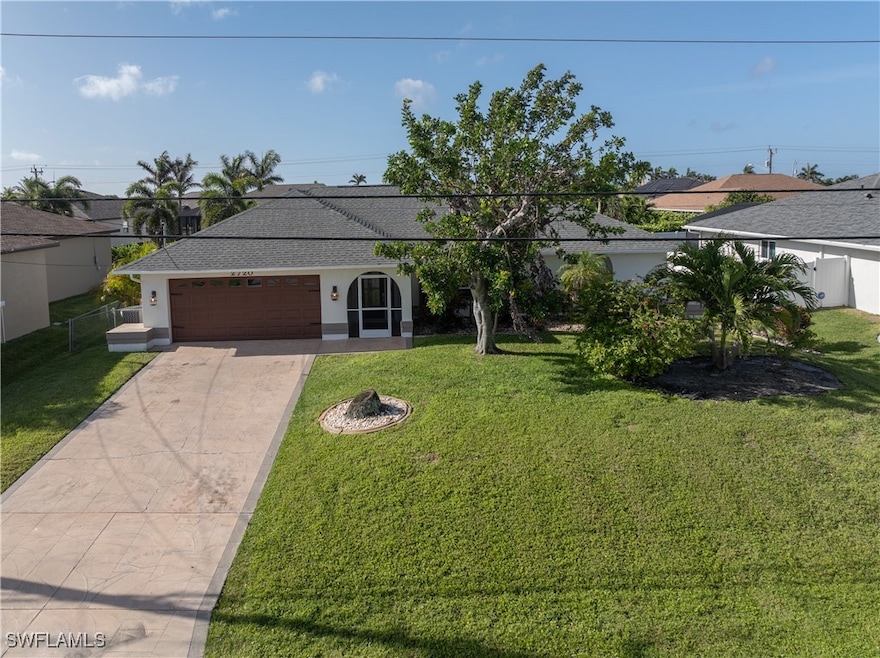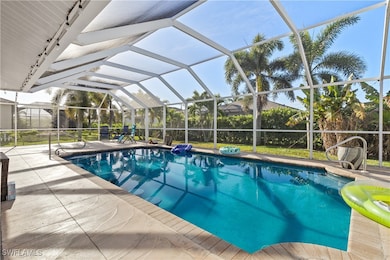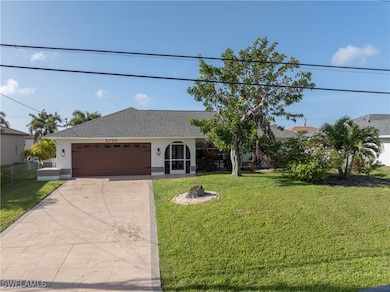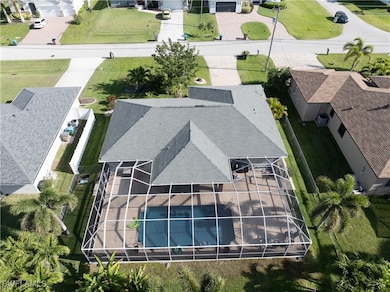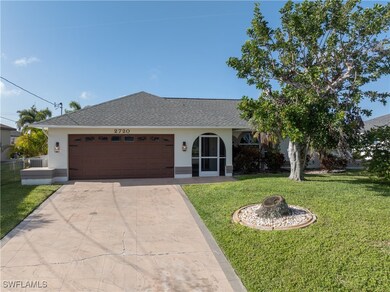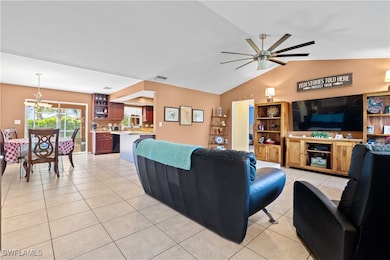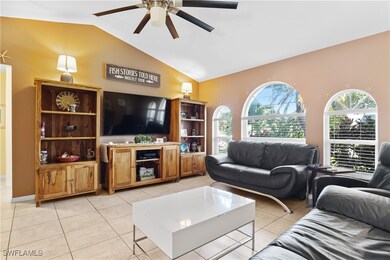
2720 SW 32nd St Cape Coral, FL 33914
Pelican NeighborhoodEstimated payment $2,566/month
Highlights
- Heated In Ground Pool
- Florida Architecture
- Pool View
- Cape Elementary School Rated A-
- Cathedral Ceiling
- Great Room
About This Home
Florida Living Perfected: Your Cape Coral Pool Home! Discover authentic Florida appeal in this welcoming south-facing pool home in Southwest Cape Coral. This comfortable property offers everything you need for a relaxed Florida lifestyle at an accessible price point.
The home greets you with a practical open floor plan featuring cathedral ceilings and durable tile floors that create a bright, airy atmosphere throughout. The functional kitchen provides all the essentials with its tray ceiling, tiled countertops, reliable stainless steel appliances, and sufficient cabinet space for your storage needs.
Enjoy a good night's sleep in the spacious master bedroom, complete with a convenient walk-in closet and private bathroom. Additional bedrooms are thoughtfully placed on the opposite side of the home, giving everyone their personal space. The indoor laundry room with new 2024 washer and dryer adds everyday convenience.
The real highlight is outdoors – a generous screened lanai surrounds your private electric-heated pool, offering both shaded and sunny areas for relaxation or entertaining. The fenced backyard provides additional outdoor space with practical landscaping that enhances privacy without requiring excessive maintenance.
Located in a friendly, walkable neighborhood with easy access to local restaurants and shopping, this home strikes the perfect balance between location and value. Recent updates include a new roof (2017), AC system (2020), hot water heater (2024) and pool refinished (approx 2020), giving you peace of mind. City water and sewer connections are already in place with assessments paid, plus the property comes with an assumable FEMA flood policy for added security. This comfortable Cape Coral home offers the casual Florida lifestyle you've been looking for!
Home Details
Home Type
- Single Family
Est. Annual Taxes
- $5,612
Year Built
- Built in 1995
Lot Details
- 10,106 Sq Ft Lot
- Lot Dimensions are 80 x 127 x 80 x 127
- North Facing Home
- Fenced
- Rectangular Lot
- Sprinkler System
- Property is zoned R1-D
Parking
- 2 Car Attached Garage
- Garage Door Opener
Home Design
- Florida Architecture
- Shingle Roof
- Stucco
Interior Spaces
- 1,511 Sq Ft Home
- 1-Story Property
- Cathedral Ceiling
- Ceiling Fan
- Shutters
- Single Hung Windows
- Sliding Windows
- Entrance Foyer
- Great Room
- Combination Dining and Living Room
- Screened Porch
- Tile Flooring
- Pool Views
- Fire and Smoke Detector
Kitchen
- Breakfast Bar
- Microwave
- Dishwasher
Bedrooms and Bathrooms
- 3 Bedrooms
- Split Bedroom Floorplan
- Walk-In Closet
- 2 Full Bathrooms
- Shower Only
- Separate Shower
Laundry
- Dryer
- Washer
Pool
- Heated In Ground Pool
- Screen Enclosure
Outdoor Features
- Balcony
- Screened Patio
Utilities
- Central Heating and Cooling System
- Sewer Assessments
- Cable TV Available
Community Details
- No Home Owners Association
- Cape Coral Subdivision
Listing and Financial Details
- Legal Lot and Block 28 / 5946
- Assessor Parcel Number 32-44-23-C4-05946.0280
Map
Home Values in the Area
Average Home Value in this Area
Tax History
| Year | Tax Paid | Tax Assessment Tax Assessment Total Assessment is a certain percentage of the fair market value that is determined by local assessors to be the total taxable value of land and additions on the property. | Land | Improvement |
|---|---|---|---|---|
| 2024 | $5,612 | $295,694 | -- | -- |
| 2023 | $5,598 | $268,813 | $0 | $0 |
| 2022 | $4,929 | $244,375 | $0 | $0 |
| 2021 | $4,443 | $222,159 | $38,756 | $183,403 |
| 2020 | $3,213 | $187,048 | $0 | $0 |
| 2019 | $3,113 | $182,843 | $0 | $0 |
| 2018 | $3,103 | $179,434 | $0 | $0 |
| 2017 | $3,083 | $175,743 | $0 | $0 |
| 2016 | $3,016 | $172,128 | $19,718 | $152,410 |
| 2015 | $3,401 | $149,297 | $16,576 | $132,721 |
| 2014 | $1,728 | $128,802 | $20,120 | $108,682 |
| 2013 | -- | $130,802 | $10,026 | $120,776 |
Property History
| Date | Event | Price | Change | Sq Ft Price |
|---|---|---|---|---|
| 07/07/2025 07/07/25 | Price Changed | $379,900 | -2.6% | $251 / Sq Ft |
| 05/14/2025 05/14/25 | Price Changed | $389,900 | -2.5% | $258 / Sq Ft |
| 04/05/2025 04/05/25 | For Sale | $399,900 | +45.9% | $265 / Sq Ft |
| 06/19/2020 06/19/20 | Sold | $274,000 | -3.9% | $181 / Sq Ft |
| 05/20/2020 05/20/20 | Pending | -- | -- | -- |
| 04/27/2020 04/27/20 | For Sale | $285,000 | +54.1% | $189 / Sq Ft |
| 02/20/2015 02/20/15 | Sold | $185,000 | +2.8% | $122 / Sq Ft |
| 01/21/2015 01/21/15 | Pending | -- | -- | -- |
| 10/17/2014 10/17/14 | For Sale | $180,000 | -- | $119 / Sq Ft |
Purchase History
| Date | Type | Sale Price | Title Company |
|---|---|---|---|
| Warranty Deed | $274,000 | Fidelity Natl Ttl Of Fl Inc | |
| Interfamily Deed Transfer | -- | Fidelity Natl Ttl Of Fl Inc | |
| Special Warranty Deed | $185,000 | Reo Title Company Of Fl Llc | |
| Trustee Deed | -- | None Available | |
| Warranty Deed | -- | -- | |
| Warranty Deed | $98,000 | -- |
Mortgage History
| Date | Status | Loan Amount | Loan Type |
|---|---|---|---|
| Open | $150,000 | New Conventional | |
| Previous Owner | $210,000 | New Conventional | |
| Previous Owner | $181,649 | FHA | |
| Previous Owner | $210,000 | Fannie Mae Freddie Mac | |
| Previous Owner | $34,700 | Credit Line Revolving | |
| Previous Owner | $135,000 | New Conventional | |
| Previous Owner | $88,200 | No Value Available |
Similar Homes in Cape Coral, FL
Source: Florida Gulf Coast Multiple Listing Service
MLS Number: 225034539
APN: 32-44-23-C4-05946.0280
- 2811 SW 32nd St
- 3052 SW 27th Ct
- 2718 Gleason Pkwy
- 2817 Gleason Pkwy
- 3301 SW 28th Ave
- 2819 SW 33rd St
- 2705 SW 32nd Ln
- 3034 SW 28th Ave
- 2648 SW 31st Ln
- 2825 SW 31st Ln
- 3051 SW 27th Place
- 2835 SW 33rd St
- 2903 SW 32nd St
- 3123 SW 29th Ave
- 2632 SW 32nd St
- 2731 SW 30th Terrace
- 2513 Surfside Blvd
- 2727 SW 30th Terrace
- 2618 SW 32nd Ln
- 2624 SW 32nd Ln
- 2704 SW 32nd St
- 2811 SW 32nd St
- 2821 Gleason Pkwy
- 2807 SW 31st Ln
- 3323 Surfside Blvd
- 2522 SW 32nd Ln
- 3335 SW 25th Ct
- 2830 SW 35th Ln
- 3525 Surfside Blvd
- 2865 SW 25th Ave
- 2637 SW 27th St
- 2819 SW 37th Terrace
- 2856 SW 25th Ave
- 2861 SW 23rd Place
- 2544 SW 28th Place
- 3040 SW 22nd Place
- 2509 SW 37th Terrace
- 2616 SW 29th Ave
- 2535 SW 28th Place
- 2532 SW 26th Place
