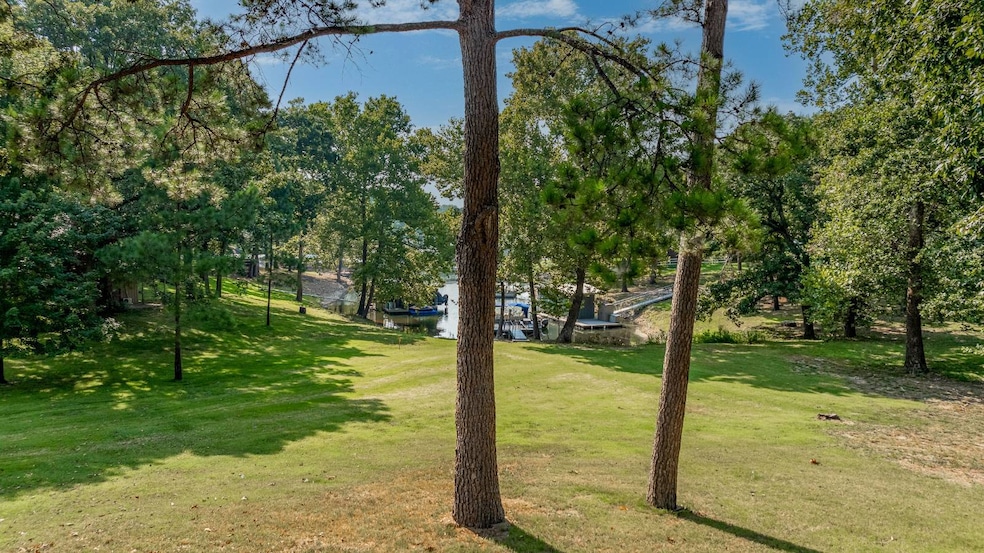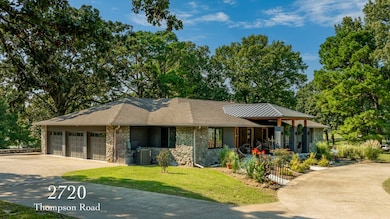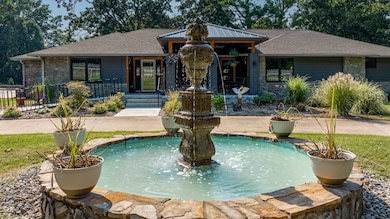Estimated payment $4,844/month
Highlights
- Lake Front
- 2.42 Acre Lot
- Deck
- Docks
- Open Floorplan
- 1 Fireplace
About This Home
AWARD LISTING!! Welcome to 2720 Thompson Road Estate,Grove, Ok, 74344, a stunning Grand Lake Waterfront, Residence With boat dock that blends modern elegance with comfortable living. Nestled in a serene neighborhood, this beautifully designed home features spacious open-concept living areas bathed in natural light, perfect for entertaining and family gatherings. The gourmet kitchen boasts high-end gas appliances, granite countertops, and ample storage, catering to the culinary enthusiast. The private backyard oasis is ideal for outdoor relaxation, complete with a charming patio and lush landscaping with irrigated system supplied from the lake. With generously sized bedrooms, luxurious bathrooms, and proximity to local amenities, schools, and parks, this exquisite property is the perfect place to experience the lifestyle you deserve at 2720 Thompson Road!
Home Details
Home Type
- Single Family
Est. Annual Taxes
- $3,766
Year Built
- Built in 1986 | Remodeled in 2024
Lot Details
- 2.42 Acre Lot
- Lake Front
- Sprinkler System
Parking
- 3 Car Attached Garage
Home Design
- Frame Construction
- Asphalt Roof
Interior Spaces
- 4,400 Sq Ft Home
- 1-Story Property
- Open Floorplan
- 1 Fireplace
- Entrance Foyer
- Great Room
- Family Room
- Living Room
- Breakfast Room
- Dining Room
- Den
- Bonus Room
- Lake Views
- Laundry Room
Kitchen
- Oven
- Microwave
- Dishwasher
- Disposal
Flooring
- Carpet
- Tile
Bedrooms and Bathrooms
- 4 Bedrooms
- En-Suite Primary Bedroom
- Walk-In Closet
Finished Basement
- Walk-Out Basement
- Partial Basement
Accessible Home Design
- Handicap Accessible
Outdoor Features
- Docks
- Deck
- Patio
Utilities
- Forced Air Heating and Cooling System
- Heat Pump System
- Heating System Uses Gas
- Heating System Uses Natural Gas
- Water Heater
- Septic Tank
Community Details
- Buffalo Shores South Association
- Buffalo Shores South Community
- Buffalo Shores South Subdivision
Map
Home Values in the Area
Average Home Value in this Area
Tax History
| Year | Tax Paid | Tax Assessment Tax Assessment Total Assessment is a certain percentage of the fair market value that is determined by local assessors to be the total taxable value of land and additions on the property. | Land | Improvement |
|---|---|---|---|---|
| 2025 | $4,192 | $51,015 | $4,912 | $46,103 |
| 2024 | $3,934 | $48,585 | $4,678 | $43,907 |
| 2023 | $3,934 | $46,001 | $4,428 | $41,573 |
| 2022 | $3,841 | $46,001 | $4,428 | $41,573 |
| 2021 | $3,377 | $46,001 | $4,428 | $41,573 |
| 2020 | $3,332 | $40,331 | $4,428 | $35,903 |
| 2019 | $3,246 | $39,177 | $4,428 | $34,749 |
| 2018 | $3,143 | $38,036 | $4,428 | $33,608 |
| 2017 | $3,175 | $38,289 | $4,428 | $33,861 |
| 2016 | $3,109 | $37,537 | $4,313 | $33,224 |
| 2015 | $3,154 | $37,537 | $4,313 | $33,224 |
| 2014 | $3,169 | $37,537 | $4,313 | $33,224 |
Property History
| Date | Event | Price | List to Sale | Price per Sq Ft | Prior Sale |
|---|---|---|---|---|---|
| 10/24/2025 10/24/25 | Price Changed | $875,000 | -5.4% | $199 / Sq Ft | |
| 09/06/2025 09/06/25 | Price Changed | $925,000 | +3.4% | $210 / Sq Ft | |
| 09/06/2025 09/06/25 | For Sale | $895,000 | 0.0% | $203 / Sq Ft | |
| 06/20/2025 06/20/25 | Off Market | $895,000 | -- | -- | |
| 06/08/2025 06/08/25 | Price Changed | $895,000 | -9.1% | $203 / Sq Ft | |
| 04/02/2025 04/02/25 | Price Changed | $985,000 | -10.5% | $224 / Sq Ft | |
| 03/14/2025 03/14/25 | Price Changed | $1,100,000 | -4.3% | $250 / Sq Ft | |
| 02/15/2025 02/15/25 | Price Changed | $1,150,000 | -2.5% | $261 / Sq Ft | |
| 11/24/2024 11/24/24 | For Sale | $1,180,000 | +195.0% | $268 / Sq Ft | |
| 12/31/2020 12/31/20 | Sold | $400,000 | -23.8% | $91 / Sq Ft | View Prior Sale |
| 05/15/2020 05/15/20 | Pending | -- | -- | -- | |
| 05/15/2020 05/15/20 | For Sale | $525,000 | -- | $119 / Sq Ft |
Purchase History
| Date | Type | Sale Price | Title Company |
|---|---|---|---|
| Warranty Deed | $157,000 | -- | |
| Warranty Deed | $130,000 | Fidelity National Title | |
| Quit Claim Deed | -- | Muscari Susan A | |
| Warranty Deed | $400,000 | None Available | |
| Warranty Deed | $340,000 | None Available | |
| Joint Tenancy Deed | $340,000 | -- |
Mortgage History
| Date | Status | Loan Amount | Loan Type |
|---|---|---|---|
| Previous Owner | $380,000 | New Conventional | |
| Previous Owner | $150,000 | New Conventional |
Source: My State MLS
MLS Number: 11401845
APN: 0039306
- 61113 E 310 Rd
- 1619 Pine Dr
- 3114 Buffalo Ln
- 3112 Shore Dr
- 25101 S 613
- 3126 Shore Dr
- 3400 Callie Dr
- 0 Scenic Dr
- 3417 Scenic Dr
- 3456 Scenic Dr
- 1709 Cardiac Cove Rd
- 1307 W 16th St
- 31710 S 602 Ct
- 3435 Scenic Dr
- 1714 Hebbert St
- 31797 S 598 Ct
- 2668 Shasten St
- 2666 Shasten St
- 2243 Lower Waterfall Rd
- 1621 Rockwood Dr
- 1114 W 17th St
- 56525 E 306 Rd
- 207 Tricha Unit A
- 613 W Sequoyah Ave
- 301 El Paso St SE
- 10945 S 704 Rd Unit 2
- 10945 S 704 Rd Unit 1
- 1105 Eubanks St
- 1001 Grant Ave
- 321 Grant Springs Dr
- 490 S Oak St
- 108 W Garner St
- 25 Lockhart Ln
- 97 Perth Dr Unit A
- 78 Argyll Dr
- 93 Kinloch Dr
- 1 Hurlford Ln
- 8148 Randall Ln Unit 12
- 8148 Randall Ln Unit 11
- 8 Osborne Ln







